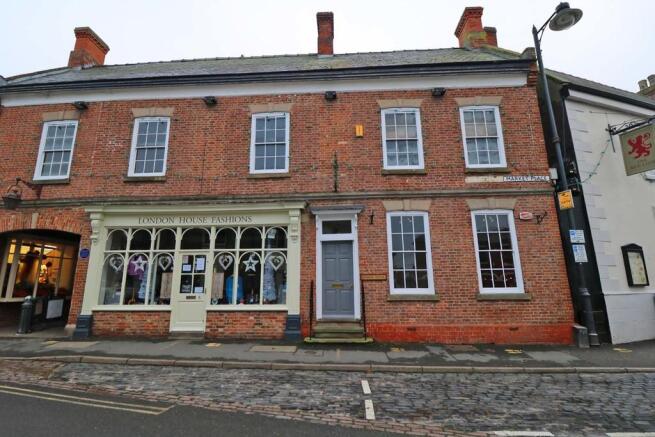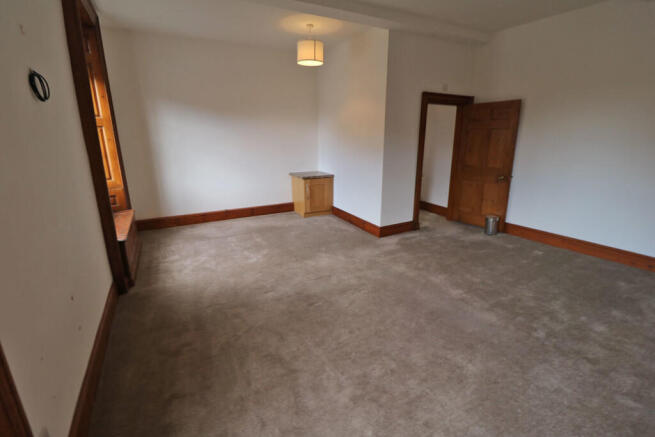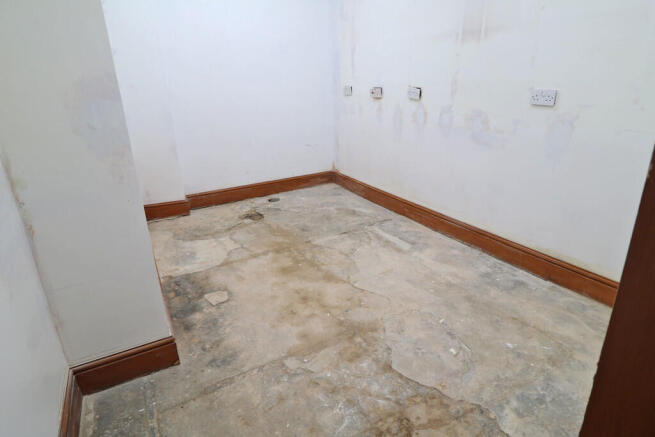
Commercial property for sale
Market Place, Epworth
- PROPERTY TYPE
Commercial Property
- SIZE
Ask agent
Key features
- London House
- Impressive building
- Offices
- Self contained flats
- Central location
Description
COMMERCIAL/OFFICE POTENTIAL 15' 2" x 14' 9" (4.643m x 4.521m) Two front facing sash windows overlooking the market place. Window seat. Stone floor. Electric heaters.
STORAGE ROOM With sink and access to a kitchen.
KITCHEN 12' 3" x 8' 10" (3.744m x 2.701m) Decorative archway into kitchen. Fitted base units with drawers. Worktop incorporating a stainless steel one and a half bowl sink. Tiled splash backs. Ample power points.
LANDING Spacious landing with built in storage. Access to office/ studio flat.
OFFICE / STUDIO FLAT 25' 6" x 18' 7" (7.785m x 5.685m) Four rear facing sash windows overlooking fountain court. Exposed brickwork. wooden floor. Ceiling spotlights. Electric heaters. Inner hallway with electric heater.
KITCHEN 9' 4" x 8' 6" (2.856m x 2.603m) Front facing sash windows. Fitted wall and base units with drawers. Worktop incorporating a stainless steel single bowl drainer sink with mixer tap. Four rind electric hob with extractor fan over and built in oven. Integrated fridge.
SHOWER ROOM 7' 1" x 6' 4" (2.173m x 1.940m) Fitted suite comprising of a low level WC, pedestal wash basin and shower cubicle. Ceiling spotlights.
BEDSIT / OFFICE 18' 9" x 15' 7" (5.740m x 4.759m) Two front facing sash windows. Electric heater. Door connecting through to a further flat.
SHOWER ROOM Fitted suite comprising of a low level WC, pedestal wash basin and corner shower cubicle. Ceiling spotlights.
SELF CONTAINED FLAT 23' 9" x 15' 5" (7.242m x 4.708m) Two front facing sash windows. Electric heater. Kitchen area with fitted base units. Worktop incorporating a stainless steel single bowl drainer sink with mixer tap. Tiled splash backs. Built in electric oven. Space for white goods.
BEDROOM 13' 3" x 13' 0" (4.063m x 3.980m) Rear facing sash window. Electric heater.
SHOWER ROOM Fitted suite comprising of a low level WC, hand basin and shower cubicle. Tiled floor. Ceiling spotlights.
SECOND FLOOR FLAT Enclosed staircase leading to an impressive flat.
KITCHEN 18' 11" x 14' 9" (5.780m x 4.502m) Rear facing sash windows. Fitted base cupboards with drawers. Worktop incorporating a porcelain sink. Tile splash backs. Chrome four ring gas hob with extractor fan over. Built in oven and integrated fridge and freezer. Provisions for washing machine. Laminate floor. Original beams. Under eaves storage. Ceiling spotlights. Steps up to the living/bedroom area.
LIVING / BEDROOM 39' 2" x 15' 2" (11.956m x 4.625m) Central chimney separating the living and bedroom area. Velux windows. Exposed original beams and A-frames. Radiators.
BATHROOM 15' 4" x 10' 1" (4.678m x 3.089m) Velux window. Fitted suite comprising of a claw foot with hand shower attachment, low level WC, pedestal wash basin and shower cubicle. Half tiled walls and tiled floor. Ceiling spotlights. Heated towel rail.
Brochures
A3 FoldableMarket Place, Epworth
NEAREST STATIONS
Distances are straight line measurements from the centre of the postcode- Crowle Station4.5 miles
- Althorpe Station5.5 miles
Notes
Disclaimer - Property reference 102567005248. The information displayed about this property comprises a property advertisement. Rightmove.co.uk makes no warranty as to the accuracy or completeness of the advertisement or any linked or associated information, and Rightmove has no control over the content. This property advertisement does not constitute property particulars. The information is provided and maintained by Keith Clough, Epworth. Please contact the selling agent or developer directly to obtain any information which may be available under the terms of The Energy Performance of Buildings (Certificates and Inspections) (England and Wales) Regulations 2007 or the Home Report if in relation to a residential property in Scotland.
Map data ©OpenStreetMap contributors.








