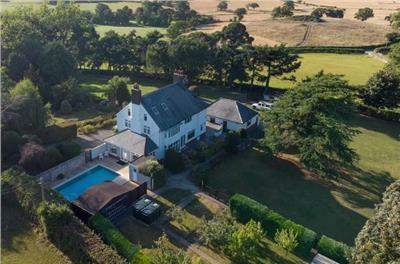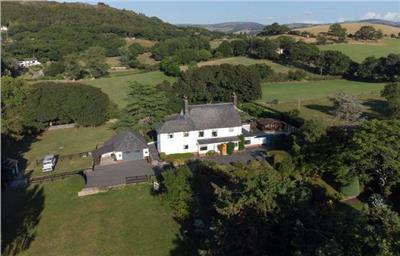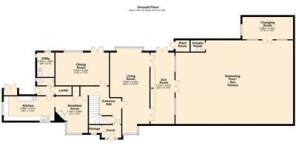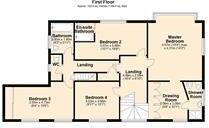Plas Heulog, Henryd Road , Conwy, Wales, LL32

- PROPERTY TYPE
Detached
- SIZE
Ask agent
- TENUREDescribes how you own a property. There are different types of tenure - freehold, leasehold, and commonhold.Read more about tenure in our glossary page.
Ask agent
Key features
- EXCEPTIONAL 4 BEDROOMED COUNTRY RESIDENCE
- SET WITHIN GROUNDS OF APPROXIMATELY 3 ACRES
- GLORIOUS VIEWS OVER SURROUNDING COUNTRYSIDE
- EXTERNALLY- SWIMMING POOL/ PADDOCK WITH STABLES, ORCHARD, GREENHOUSE, GARAGE, CARPORT, WORKSHOP AND POTTING SHED
- VIEWING IS ESSENTIAL
Description
PLAS HEULOG dates back to the 1870's with extensions later added, the most recent being the sunlounge.
The current owners have lived there since 1975 and the advantage now, is there is no forward chain allowing a smooth sale for any potential buyer. Whilst the property is ready for an update, it's a wonderful opportunity for a new owner to create their own individual home and give the house a modern twist. One thing for sure, is that the owners have meticulously maintained the home over the years and it is very well looked after. The pool, central heating and Aga oven are regularly serviced, and the property is in immaculate order throughout.
The property is very bright and airy with modern quality double glazing and deep windows showcasing the surrounding gardens. The accommodation provides an entrance with a lovely oak front door surrounded by clematis. This opens into the inner hall with a cloak's cupboard. The original inner door with lead lights leads into the hallway with a turned staircase having ornamental balustrades which was designed by the previous owners. The sellers liked it so much they decided to retain it when they moved in; it's always a conversation piece for visitors.
Off the hallway is a good-sized lounge with two sets of double doors leading into the modern sunlounge which overlooks the pool. There is a separate dining room with French doors on to the rear gardens. The breakfast room, which houses the AGA stove, opens into a good-sized kitchen fitted out in retro style pale blue units, and what every home should have.... a walk-in larder cupboard. There is a cloaks and utility room which houses two central heating boilers, one being to heat the swimming pool.
The turned staircase from the hall leads to the first floor where there are four bedrooms, the main bedroom being especially spacious with dressing room and ensuite shower room. It overlooks the paddocks, pool, and the orchard along with far reaching views across the countryside.
Bedroom two overlooks the rear also and has a small ensuite bathroom. Bedroom three and four both overlook the front garden, bedroom three having fitted wardrobes and a sink whilst bedroom four has a sink. There is also a modern family bathroom with separate toilet adjoining, serving both of these rooms. Off the landing is a staircase up to the attic where the space has been opened out to create a really spacious area useful for a games room, office or studio etc. There are two windows along with two Velux roof windows so it is bright and airy. It is also linked to the central heating system and has two radiators. On the landing are storage cupboards and a sink. A door leads into another spacious storage area with timber clad ceiling, benefiting from a radiator.
Outside are terraced gardens with an abundance of trees and shrubs. There is an array of planting with Rhododendrons and shrubs and well cared for lawns. The tree carvings are simply breathtaking. Paths encircle the boundary and lead down to the woodland entrance where there is a detached garage tucked away. A paddock lies to the south of the gardens and stretches up to the house where there are two small stables and a garage.
The land wraps around to the side and rear of the property where two Shetland ponies enjoy their retirement in the paddock. Adjacent is the orchard with an excellent sized greenhouse and a wooden shed of similar dimensions. A gate leads into the pool area. (The pool is a maximum of 6' deep). Here there is a wooden chalet changing room/sunroom, shower room and plant room.
Adjacent to the front of the house is a detached main double garage, car port, workshop and potting shed, all having electricity.
Brochures
Brochure- COUNCIL TAXA payment made to your local authority in order to pay for local services like schools, libraries, and refuse collection. The amount you pay depends on the value of the property.Read more about council Tax in our glossary page.
- Ask agent
- PARKINGDetails of how and where vehicles can be parked, and any associated costs.Read more about parking in our glossary page.
- Yes
- GARDENA property has access to an outdoor space, which could be private or shared.
- Yes
- ACCESSIBILITYHow a property has been adapted to meet the needs of vulnerable or disabled individuals.Read more about accessibility in our glossary page.
- Ask agent
Energy performance certificate - ask agent
Plas Heulog, Henryd Road , Conwy, Wales, LL32
Add an important place to see how long it'd take to get there from our property listings.
__mins driving to your place
Get an instant, personalised result:
- Show sellers you’re serious
- Secure viewings faster with agents
- No impact on your credit score
Your mortgage
Notes
Staying secure when looking for property
Ensure you're up to date with our latest advice on how to avoid fraud or scams when looking for property online.
Visit our security centre to find out moreDisclaimer - Property reference 6587FH. The information displayed about this property comprises a property advertisement. Rightmove.co.uk makes no warranty as to the accuracy or completeness of the advertisement or any linked or associated information, and Rightmove has no control over the content. This property advertisement does not constitute property particulars. The information is provided and maintained by Duxburys Property Consultants Limited, Lancashire. Please contact the selling agent or developer directly to obtain any information which may be available under the terms of The Energy Performance of Buildings (Certificates and Inspections) (England and Wales) Regulations 2007 or the Home Report if in relation to a residential property in Scotland.
*This is the average speed from the provider with the fastest broadband package available at this postcode. The average speed displayed is based on the download speeds of at least 50% of customers at peak time (8pm to 10pm). Fibre/cable services at the postcode are subject to availability and may differ between properties within a postcode. Speeds can be affected by a range of technical and environmental factors. The speed at the property may be lower than that listed above. You can check the estimated speed and confirm availability to a property prior to purchasing on the broadband provider's website. Providers may increase charges. The information is provided and maintained by Decision Technologies Limited. **This is indicative only and based on a 2-person household with multiple devices and simultaneous usage. Broadband performance is affected by multiple factors including number of occupants and devices, simultaneous usage, router range etc. For more information speak to your broadband provider.
Map data ©OpenStreetMap contributors.





