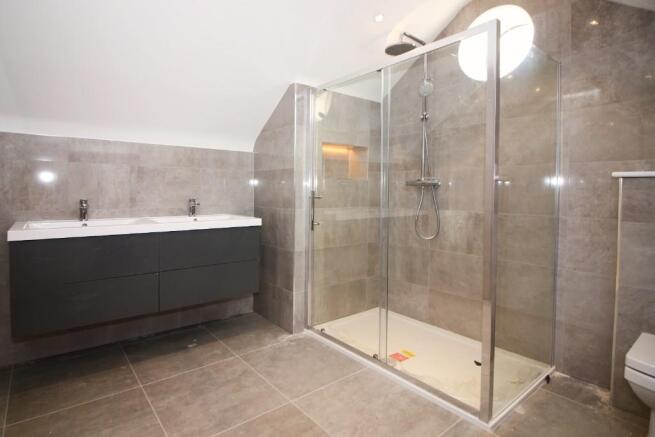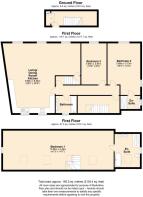Deanshanger, MK19 6FT

Letting details
- Let available date:
- Now
- Deposit:
- £2,423A deposit provides security for a landlord against damage, or unpaid rent by a tenant.Read more about deposit in our glossary page.
- Min. Tenancy:
- Ask agent How long the landlord offers to let the property for.Read more about tenancy length in our glossary page.
- Let type:
- Long term
- Furnish type:
- Unfurnished
- Council Tax:
- Ask agent
- PROPERTY TYPE
Penthouse
- BEDROOMS
3
- BATHROOMS
3
- SIZE
Ask agent
Key features
- Outstanding luxury penthouse apartment with hi-spec finish!
- A HUGE 12.5m x 4.4m master bedroom with large 5 piece en-suite
- 2 Further large double bedrooms - one en-suite & one using family bathroom
- Very large open plan living and luxury fitted kitchen with granite worktops
- Own front door with ground floor entrance hallway / storage area
- Close to local amenities and just a short drive from MK or Northampton
- Set within quiet courtyard with parking for 2 cars
- Offered unfurnished with white goods included
- Full under floor heating throughout with rooms individually controlled
- Ready for occupation with 3 weeks notice - minimum 12 month tenancy
Description
FLEXIBLE LAYOUT - Very large 3 bed, 3 bath duplex apartment OR large 2 bed 2 bath plus separate studio annex to top floor - ideal for families with teenager or relative living with them!
The Old Foundry forms part of the history of the village of Deanshanger and it's place within Northamptonshire's industry. This plot forms part of the converted Foundry with the oldest parts of the main building dating back to the early 20th Century.
Deanshanger is located just a few miles from Central Milton Keynes. It offers an easy commute into the city and it's vast range of employment yet offers a quiet village feel more suitable for those not looking for city living. The village offers a range of amenities within walking distance of the site including pub, shops, local schooling, take-away's, chemist etc. Everything you need within an easy reach.
Number 9 is a very large and luxury finished 3 bedroom, 3 bathroom duplex loft style apartment in the centre of the development with a penthouse style main bedroom in excess of 12m long! The accommodation comprises:
GROUND FLOOR - Entrance hallway with storage cupboard and stairs to main first floor accommodation - also with large storage space under main staircase - ideal for pushbike or other larger items.
FIRST FLOOR - A very large open plan living space with living / dining areas and open to fully fitted kitchen which is finished to a high spec with granite worktops. Bedroom 2 is a very large double room with full en-suite with walk in double shower. Bedroom 3 is also a very good sized double room and has use of the family bathroom with shower over bath.
SECOND FLOOR / ANNEX - This floor is accessed via small hallway from the main landing with its own door and staircase with inset lights leading to the truly huge master bedroom suite which measures 12.5m x 4.4m and has it's own large en-suite with separate freestanding bath, large walk in shower, twin sinks and WC. The top floor has an abundance of light with a mixture of windows making this a really beautiful master bedroom with a true WOW factor. The landlord is happy (subject to tenancy length) to install a small kitchen area to the top floor if required as use as an annex style studio - contact us to discuss.
Features include full under-floor heating system (Except top floor, which has radiators) with each room individually controllable, fitted vanity mirrors with lights to bathrooms, pressurised hot water system, security alarm system and general high quality fittings throughout.
The décor is modern but neutral and flooring is a mixture of high quality ceramics and carpets. Many small features with inset shower shelves and lighting, stair lighting, feature circular windows in main bedroom & en-suite and the exposed brick finish to the living space exterior wall give this home a true feeling of quality finish whilst maintaining some of the buildings original feel.
Outside the courtyard provides allocated parking for 2 vehicles and well managed refuse storage area.
Overall this property must be seen to be fully appreciated and will ideally suit a professional couple looking for something outside of the normal Milton Keynes home with ample amenities and very little maintenance, or a family looking for something with a separate annex style accommodation.
Offered to let on an unfurnished basis and ready to occupy with around 3 weeks notice.
Email us in the first instance to arrange to see our full 360 degree virtual tour online!
NOTE: Minimum 12 month tenancy on this property.
SORRY - STRICTLY NO PETS
A Little About Prestige Estates MK Ltd
Established in 2009 Prestige Estates have established ourselves as one of the premier Letting Agents in Milton Keynes.
We have Association of Letting Agents (ARLA - Propertymark) accreditation as well as membership to the 'Safeagent' scheme - Providing peace of mind when renting your next home.
We also have membership of The Property Ombudsman as well as holding full Client Money Protection insurance - protecting Landlords and Tenants money and guaranteeing we hold the correct insurances & have defined accounting standards.
Tenants deposit money is secured via the Deposit Protection Service. A custodial scheme secured with Government approved banks - guaranteeing the safety of the deposit.
- COUNCIL TAXA payment made to your local authority in order to pay for local services like schools, libraries, and refuse collection. The amount you pay depends on the value of the property.Read more about council Tax in our glossary page.
- Ask agent
- PARKINGDetails of how and where vehicles can be parked, and any associated costs.Read more about parking in our glossary page.
- Yes
- GARDENA property has access to an outdoor space, which could be private or shared.
- Ask agent
- ACCESSIBILITYHow a property has been adapted to meet the needs of vulnerable or disabled individuals.Read more about accessibility in our glossary page.
- Ask agent
Deanshanger, MK19 6FT
Add an important place to see how long it'd take to get there from our property listings.
__mins driving to your place
About Prestige Estates, Milton Keynes
Prestige Suite Luminous House 300 South Row Milton Keynes MK9 2FR


Notes
Staying secure when looking for property
Ensure you're up to date with our latest advice on how to avoid fraud or scams when looking for property online.
Visit our security centre to find out moreDisclaimer - Property reference F122. The information displayed about this property comprises a property advertisement. Rightmove.co.uk makes no warranty as to the accuracy or completeness of the advertisement or any linked or associated information, and Rightmove has no control over the content. This property advertisement does not constitute property particulars. The information is provided and maintained by Prestige Estates, Milton Keynes. Please contact the selling agent or developer directly to obtain any information which may be available under the terms of The Energy Performance of Buildings (Certificates and Inspections) (England and Wales) Regulations 2007 or the Home Report if in relation to a residential property in Scotland.
*This is the average speed from the provider with the fastest broadband package available at this postcode. The average speed displayed is based on the download speeds of at least 50% of customers at peak time (8pm to 10pm). Fibre/cable services at the postcode are subject to availability and may differ between properties within a postcode. Speeds can be affected by a range of technical and environmental factors. The speed at the property may be lower than that listed above. You can check the estimated speed and confirm availability to a property prior to purchasing on the broadband provider's website. Providers may increase charges. The information is provided and maintained by Decision Technologies Limited. **This is indicative only and based on a 2-person household with multiple devices and simultaneous usage. Broadband performance is affected by multiple factors including number of occupants and devices, simultaneous usage, router range etc. For more information speak to your broadband provider.
Map data ©OpenStreetMap contributors.




