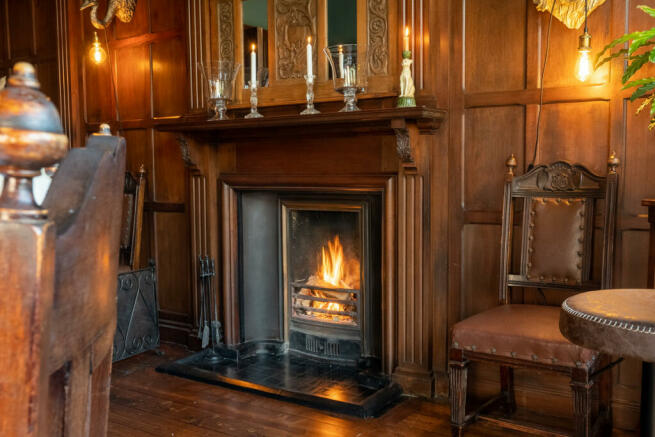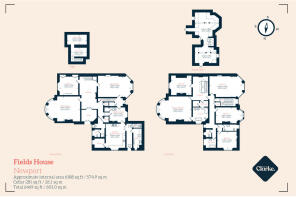Fields House, Newport, NP20

- PROPERTY TYPE
Semi-Detached
- BEDROOMS
5
- BATHROOMS
4
- SIZE
5,111 sq ft
475 sq m
- TENUREDescribes how you own a property. There are different types of tenure - freehold, leasehold, and commonhold.Read more about tenure in our glossary page.
Freehold
Description
Conceived by the distinguished architectural partnership of Habershon and Faulkner, this Grade II listed residence stands as a testament to Victorian Gothic Revival excellence. Fields House presents a compelling synthesis of 19th-century craftsmanship and thoughtfully integrated modern amenities, creating spaces that honour historical provenance while embracing contemporary lifestyle demands.
The imposing Gothic-inspired façade showcases individually carved stone corbels, each a unique expression of Victorian stonework artistry. Behind secure gated access, generous parking provision accommodates multiple vehicles, befitting this distinguished address. Recent restoration work has been executed with scholarly attention to period authenticity, ensuring historical integrity remains paramount throughout.
The residence gained recognition through its feature in an Original Features documentary, highlighting its architectural significance and careful preservation approach. Multi-paned sash windows punctuate the elevations, creating a rhythmic interplay of light and shadow while maintaining authentic Victorian proportions.
The entrance sequence unfolds through a substantial reception hall, where handcrafted oak parquet flooring creates geometric patterns beneath soaring ceilings. A wood-burning stove provides both warmth and visual focus, establishing an immediate sense of arrival.
The study commands views across landscaped gardens toward a tranquil pond, while an Italian marble fireplace creates a sophisticated focal point. Contemporary infrastructure, including superfast broadband connectivity, ensures modern functionality within this period setting. Evening entertaining finds its natural home in the dining room, where an original fireplace provides atmospheric warmth for intimate gatherings. Throughout the residence, an operational Victorian bell system remains functional, offering charming period authenticity.
The drawing room emerges as the architectural crescendo, featuring imposing mullioned windows dressed with original wooden shutters. Elaborate gilded cornice work draws attention to the generous ceiling heights, while natural light creates ever-changing patterns throughout the day.
Ground floor amenities include a sauna with adjacent shower facilities, guest WC, and comprehensive utility arrangements. A former maid's quarters, complete with mezzanine level, offers flexible accommodation options, while a traditional wine cellar provides optimal storage conditions for fine vintages.
The kitchen harmoniously blends period charm with contemporary functionality. A traditional Aga provides consistent warmth alongside a secondary range for ambitious culinary endeavours. Belfast sink installation maintains period authenticity, while extensive cabinetry incorporates contrasting subway tile detailing. French-style fenestration frames views toward the side garden, and central positioning accommodates substantial dining arrangements. An expansive pantry features traditional slate shelving, providing temperature-controlled storage ideal for artisanal provisions and seasonal preserves.
A galleried first-floor landing creates dramatic circulation space leading to the principal suite, where river views extend the interior experience into the surrounding landscape. The master bedroom features a classic Adam-style fireplace, complemented by dedicated dressing facilities and an exceptional en suite bathroom. Here, a spacious walk-in shower and twin basins set within a Victorian washstand frame a magnificent double-ended slipper bath as the suite's architectural centrepiece.
Four additional bedrooms, each distinguished by feature fireplaces, provide flexible accommodation options. One benefits from en suite shower facilities, while the principal family bathroom showcases Art Deco influences from its 1940s design period, with comprehensive ceramic tiling throughout. Two attic chambers offer potential for children's recreation spaces or flexible study areas, maximizing the residence's accommodation potential.
Mature boundary plantings create natural privacy screening while four distinct lawn areas provide recreational diversity. The productive kitchen garden demonstrates horticultural heritage through established fruit trees and organized vegetable cultivation areas, embodying sustainable living principles. A dedicated patio and barbecue zone facilitates outdoor entertaining within this secluded setting, where mature trees and established hedgerows ensure complete privacy for al fresco occasions.
This heritage property occupies a coveted position combining rural tranquility with accessible connectivity, offering the rare opportunity to acquire a documented piece of architectural history while enjoying contemporary comfort and convenience.
- COUNCIL TAXA payment made to your local authority in order to pay for local services like schools, libraries, and refuse collection. The amount you pay depends on the value of the property.Read more about council Tax in our glossary page.
- Ask agent
- PARKINGDetails of how and where vehicles can be parked, and any associated costs.Read more about parking in our glossary page.
- Yes
- GARDENA property has access to an outdoor space, which could be private or shared.
- Yes
- ACCESSIBILITYHow a property has been adapted to meet the needs of vulnerable or disabled individuals.Read more about accessibility in our glossary page.
- Ask agent
Fields House, Newport, NP20
Add an important place to see how long it'd take to get there from our property listings.
__mins driving to your place
Explore area BETA
Newport
Get to know this area with AI-generated guides about local green spaces, transport links, restaurants and more.
Get an instant, personalised result:
- Show sellers you’re serious
- Secure viewings faster with agents
- No impact on your credit score
Your mortgage
Notes
Staying secure when looking for property
Ensure you're up to date with our latest advice on how to avoid fraud or scams when looking for property online.
Visit our security centre to find out moreDisclaimer - Property reference RX228858. The information displayed about this property comprises a property advertisement. Rightmove.co.uk makes no warranty as to the accuracy or completeness of the advertisement or any linked or associated information, and Rightmove has no control over the content. This property advertisement does not constitute property particulars. The information is provided and maintained by Mr & Mrs Clarke, Nationwide. Please contact the selling agent or developer directly to obtain any information which may be available under the terms of The Energy Performance of Buildings (Certificates and Inspections) (England and Wales) Regulations 2007 or the Home Report if in relation to a residential property in Scotland.
*This is the average speed from the provider with the fastest broadband package available at this postcode. The average speed displayed is based on the download speeds of at least 50% of customers at peak time (8pm to 10pm). Fibre/cable services at the postcode are subject to availability and may differ between properties within a postcode. Speeds can be affected by a range of technical and environmental factors. The speed at the property may be lower than that listed above. You can check the estimated speed and confirm availability to a property prior to purchasing on the broadband provider's website. Providers may increase charges. The information is provided and maintained by Decision Technologies Limited. **This is indicative only and based on a 2-person household with multiple devices and simultaneous usage. Broadband performance is affected by multiple factors including number of occupants and devices, simultaneous usage, router range etc. For more information speak to your broadband provider.
Map data ©OpenStreetMap contributors.




