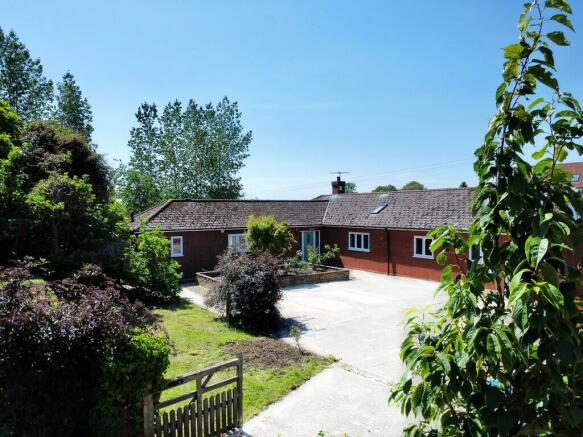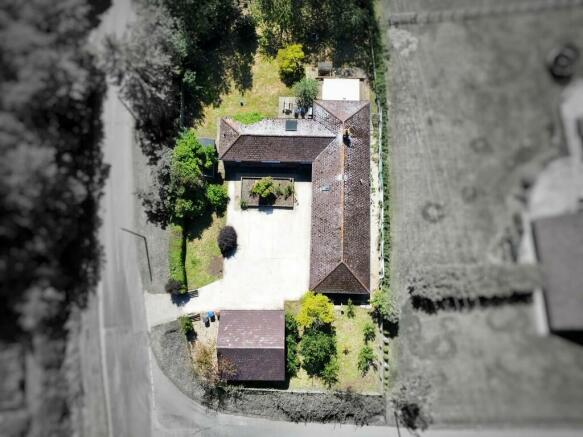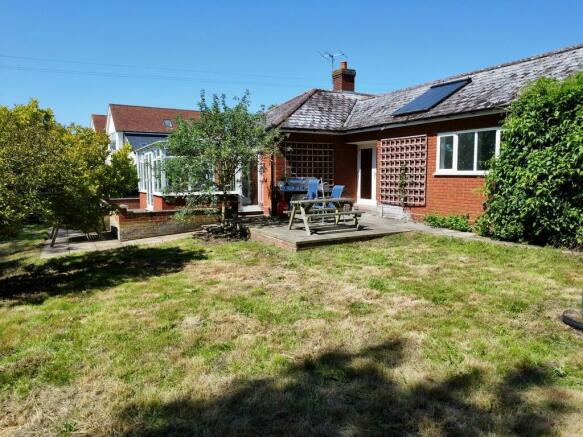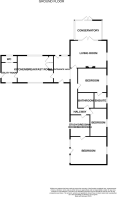
Bury Road, Lawshall

- PROPERTY TYPE
Detached Bungalow
- BEDROOMS
4
- BATHROOMS
2
- SIZE
1,453 sq ft
135 sq m
- TENUREDescribes how you own a property. There are different types of tenure - freehold, leasehold, and commonhold.Read more about tenure in our glossary page.
Freehold
Key features
- NO CHAIN!
- Field & paddock views
- Oil fired heating
- Substantial kitchen / dining room with utility
- Versatile living accommodation
- Easy access for Bury St Edmunds & Sudbury
- Four double bedrooms
- ANNEX POTENTIAL!
- Parking for 5+ cars
- Wrap around garden / corner plot aspect
Description
Seeking a spacious property with versatile living accommodation? Or simply looking for something with enough space for the whole family? Look no further!
This property comprises an inviting entrance hallway featuring a double-glazed door leading to the rear garden, a radiator and telephone point. The kitchen/dining room is a highlight, offering a fully fitted kitchen with matching base and eye-level units, complemented by a ceramic one and a half bowl sink and drainer unit inset into rolltop work surfaces with splashback tiling. The kitchen also includes an eye-level integrated electric oven, electric hob, stainless steel cooker hood, and plumbing for a washing machine or dishwasher. With windows to the front and rear aspects, it is wonderfully bright, and also incorporates two radiators, a walk-in airing cupboard housing the water tank and controls for the solar water heating system, and convenient telephone and TV points.
Furthermore, this property surprises with a utility room that provides a selection of base and eye-level units, windows to the front and side aspects, a door to the side entrance, plumbing for a washing machine or dishwasher, space for a dryer, and a sink and drainer unit set into rolltop work surfaces. It also houses the oil-fired central heating boiler and a radiator.
For added convenience, there is a cloakroom that includes a low-level WC, vanity wash hand basin, radiator, and a window to the rear aspect, offering access to a loft space.
The spacious lounge features double glazed French doors leading to the conservatory, a window to the side aspect, an open fireplace with a brick-built surround, wall lights, two radiators, a TV point, and a textured and coved ceiling. The conservatory, constructed from UPVC and with a brick-built base, offers an abundance of natural light through its double-glazed windows to the rear and side aspects. It also features a solid wood floor, an electric panel heater, doors leading to the rear garden, and an additional door for easy access from the side.
Moving to the sleeping quarters, the master bedroom impresses with a window to the rear aspect, a TV point, a telephone point, and a radiator. It also benefits from an en suite shower room that has been newly fitted. The second bedroom features a window to the rear aspect and a radiator, while the third bedroom includes a window to the front aspect and a radiator. Additionally, a fourth bedroom/home office is equipped with a door and windows to the front, rear, and side aspects, a TV point, two radiators, and an electric panel heater.
The property is complete with a family bathroom, newly fitted with a white suite.
Outside, the front of the property offers a mainly laid concrete patio, a raised flower bed, lawns, borders, and a driveway providing ample off-road parking and access to the detached double garage, measuring 22ft 3" x 21ft 6". The garage features two sets of double doors, power, light, and useful storage space in the eaves. The rear garden is mainly laid to lawn, embellished with a variety of mature trees and shrubs, and boasts a patio area for outdoor enjoyment. Gated access to the front adds to the convenience of this remarkable property.
MEASUREMENTS:
Kitchen / Dining Room - 21' Maximum narrowing to 17' 5" x 14' 8" ( 6.40m Maximum narrowing to 5.31m x 4.47m )
Utility Room 11' 6" x 9' ( 3.51m x 2.74m )
Lounge 20' 1" x 16' 3" ( 6.12m x 4.95m )
Conservatory 14' 4" x 10' 8" ( 4.37m x 3.25m )
Bedroom One 16' 4" x 14' 8" ( 4.98m x 4.47m )
Bedroom Two 17' x 10' ( 5.18m x 3.05m )
Bedroom Three 13' 7" x 9' ( 4.14m x 2.74m )
Bedroom Four / home office 19' 11" x 17' 6" ( 6.07m x 5.33m )
LOCATION The village is surrounded by stunning rural landscapes, with rolling green fields, meadows, and woodlands providing a beautiful backdrop. This setting creates a lovely environment for outdoor enthusiasts, offering ample opportunities for leisurely walks, cycling, and connecting with nature.
Lawshall is also rich in history, showcasing a range of architectural gems and landmarks. The 14th-century Church of All Saints, with its impressive tower and ornate interior, stands as a testament to the village's heritage. The local pub, the Swan Inn, is a popular gathering spot, exuding a warm and friendly ambience.
While Lawshall is peaceful and serene, it is by no means isolated. It benefits from good connectivity to nearby towns and cities, including Bury St Edmunds and Sudbury.
Lawshall is also proudly home to All Saints Primary School, an Ofsted "Outstanding" rated institution.
Brochures
Property BrochureCouncil TaxA payment made to your local authority in order to pay for local services like schools, libraries, and refuse collection. The amount you pay depends on the value of the property.Read more about council tax in our glossary page.
Band: E
Bury Road, Lawshall
NEAREST STATIONS
Distances are straight line measurements from the centre of the postcode- Bury St. Edmunds Station5.4 miles
About the agent
At Jackson & Co. Covering Suffolk, we believe in providing an exceptional customer experience from start to finish. Ensuring you receive nothing but the best service tailored to your unique needs. Leveraging over 30 years of industry expertise and deep local experience, we specialise in a wide range of property services including lettings, property management, land & new homes, mortgage advice and in particular selling residential properties throughout the beautiful Suffolk region.
Industry affiliations

Notes
Staying secure when looking for property
Ensure you're up to date with our latest advice on how to avoid fraud or scams when looking for property online.
Visit our security centre to find out moreDisclaimer - Property reference 103230000543. The information displayed about this property comprises a property advertisement. Rightmove.co.uk makes no warranty as to the accuracy or completeness of the advertisement or any linked or associated information, and Rightmove has no control over the content. This property advertisement does not constitute property particulars. The information is provided and maintained by Jackson & Co, Covering Suffolk. Please contact the selling agent or developer directly to obtain any information which may be available under the terms of The Energy Performance of Buildings (Certificates and Inspections) (England and Wales) Regulations 2007 or the Home Report if in relation to a residential property in Scotland.
*This is the average speed from the provider with the fastest broadband package available at this postcode. The average speed displayed is based on the download speeds of at least 50% of customers at peak time (8pm to 10pm). Fibre/cable services at the postcode are subject to availability and may differ between properties within a postcode. Speeds can be affected by a range of technical and environmental factors. The speed at the property may be lower than that listed above. You can check the estimated speed and confirm availability to a property prior to purchasing on the broadband provider's website. Providers may increase charges. The information is provided and maintained by Decision Technologies Limited.
**This is indicative only and based on a 2-person household with multiple devices and simultaneous usage. Broadband performance is affected by multiple factors including number of occupants and devices, simultaneous usage, router range etc. For more information speak to your broadband provider.
Map data ©OpenStreetMap contributors.





