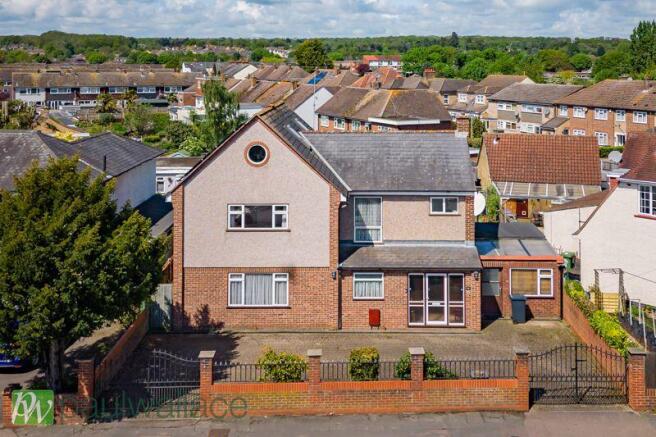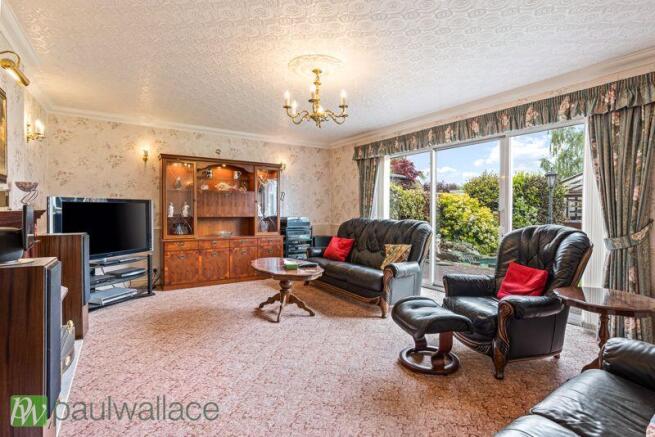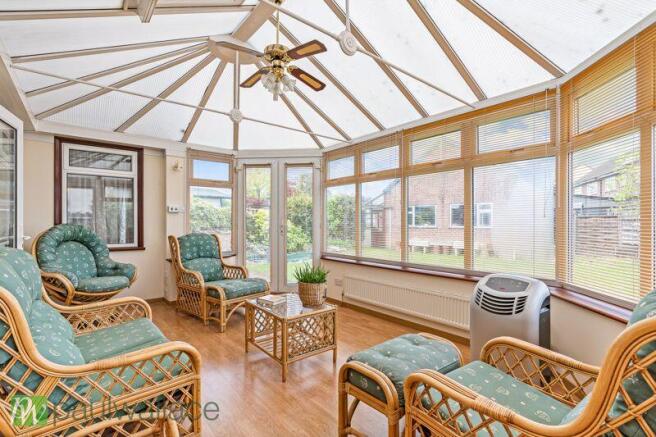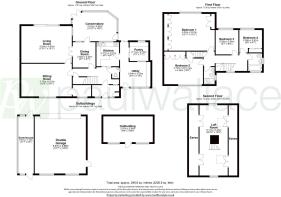
4 bedroom detached house for sale
Stanstead Road, Hoddesdon

- PROPERTY TYPE
Detached
- BEDROOMS
4
- BATHROOMS
2
- SIZE
Ask agent
- TENUREDescribes how you own a property. There are different types of tenure - freehold, leasehold, and commonhold.Read more about tenure in our glossary page.
Freehold
Key features
- IMPRESSIVE 4 BED HOME WITH SUPERB KERB APPEAL!
- 2500 SQ²ft of LIVING SPACE + VERSATILE OUTBUILDINGS
- MASSIVE POTENTIAL TO REMODEL + PERSONALISE TO TASTE
- PRIVATE GATED DRIVE IN, DRIVE OUT, 6 CAR DRIVEWAY
- GENERATES ANNUAL INCOME via 400kw SOLAR PANELS
- AIR CONDITIONING and HEAT PUMP INSTALLED
- DETACHED OVERSIZED DOUBLE GARAGE/WORKSHOP
- VERSATILE 26ft LOFT ROOM
- CHAIN FREE
Description
Front
The property is accessed via two gated entrances to an in and out driveway.
Entrance
The property is accessed via double glazed front door to: -
Entrance Porch
Door leading to: -
Entrance Hall
Stairs to first floor and doors leading to: -
Cloakroom
Living Room
19' 1'' x 13' 11'' (5.81m x 4.24m)
Patio doors leading to rear garden and interconnecting double doors to Dining Room.
Sitting Room
19' 1'' x 12' 4'' (5.81m x 3.76m)
Double glazed window to front and access to study area.
Dining Room
9' 7'' x 8' 7'' (2.92m x 2.61m)
Interconnecting double doors leading to living room and door to: -
Conservatory
16' 6'' x 10' 10'' (5.03m x 3.30m)
Kitchen
9' 1'' x 8' 7'' (2.77m x 2.61m)
Double glazed window to rear and door to: -
Utility room
11' 6'' x 9' 4'' (3.50m x 2.84m)
Doors to rear garden and door to: -
Pantry
7' 2'' x 7' 1'' (2.18m x 2.16m)
First Floor Landing
Double glazed window to front and doors to: -
Bedroom One
19' 1'' x 13' 11'' (5.81m x 4.24m)
Double glazed window to rear and fitted wardrobes.
Bedroom Two
14' 8'' x 12' 4'' (4.47m x 3.76m)
Double glazed window to front and fitted wardrobes.
Bedroom Three
9' 7'' x 8' 8'' (2.92m x 2.64m)
Double glazed window to rear and fitted wardrobes.
Bedroom Four
8' 7'' x 8' 6'' (2.61m x 2.59m)
Double glazed window to rear and fitted wardrobes.
Bathroom
Double glazed window to front.
Shower Room
Double glazed window to side.
Loft Room
26' 10'' x 10' 8'' (8.17m x 3.25m)
Dual aspect with double glazed port hole windows to front and rear.
Rear Garden
Mostly laid to lawn.
Double Garage
21' 7'' x 19' 3'' (6.57m x 5.86m)
Glasshouse
21' 7'' x 5' 8'' (6.57m x 1.73m)
Outbuilding
18' 8'' x 9' 9'' (5.69m x 2.97m)
Brochures
Property BrochureFull Details- COUNCIL TAXA payment made to your local authority in order to pay for local services like schools, libraries, and refuse collection. The amount you pay depends on the value of the property.Read more about council Tax in our glossary page.
- Band: E
- PARKINGDetails of how and where vehicles can be parked, and any associated costs.Read more about parking in our glossary page.
- Yes
- GARDENA property has access to an outdoor space, which could be private or shared.
- Yes
- ACCESSIBILITYHow a property has been adapted to meet the needs of vulnerable or disabled individuals.Read more about accessibility in our glossary page.
- Ask agent
Energy performance certificate - ask agent
Stanstead Road, Hoddesdon
Add an important place to see how long it'd take to get there from our property listings.
__mins driving to your place
Get an instant, personalised result:
- Show sellers you’re serious
- Secure viewings faster with agents
- No impact on your credit score


Your mortgage
Notes
Staying secure when looking for property
Ensure you're up to date with our latest advice on how to avoid fraud or scams when looking for property online.
Visit our security centre to find out moreDisclaimer - Property reference 11695070. The information displayed about this property comprises a property advertisement. Rightmove.co.uk makes no warranty as to the accuracy or completeness of the advertisement or any linked or associated information, and Rightmove has no control over the content. This property advertisement does not constitute property particulars. The information is provided and maintained by Paul Wallace Estate Agents, Hoddesdon. Please contact the selling agent or developer directly to obtain any information which may be available under the terms of The Energy Performance of Buildings (Certificates and Inspections) (England and Wales) Regulations 2007 or the Home Report if in relation to a residential property in Scotland.
*This is the average speed from the provider with the fastest broadband package available at this postcode. The average speed displayed is based on the download speeds of at least 50% of customers at peak time (8pm to 10pm). Fibre/cable services at the postcode are subject to availability and may differ between properties within a postcode. Speeds can be affected by a range of technical and environmental factors. The speed at the property may be lower than that listed above. You can check the estimated speed and confirm availability to a property prior to purchasing on the broadband provider's website. Providers may increase charges. The information is provided and maintained by Decision Technologies Limited. **This is indicative only and based on a 2-person household with multiple devices and simultaneous usage. Broadband performance is affected by multiple factors including number of occupants and devices, simultaneous usage, router range etc. For more information speak to your broadband provider.
Map data ©OpenStreetMap contributors.





