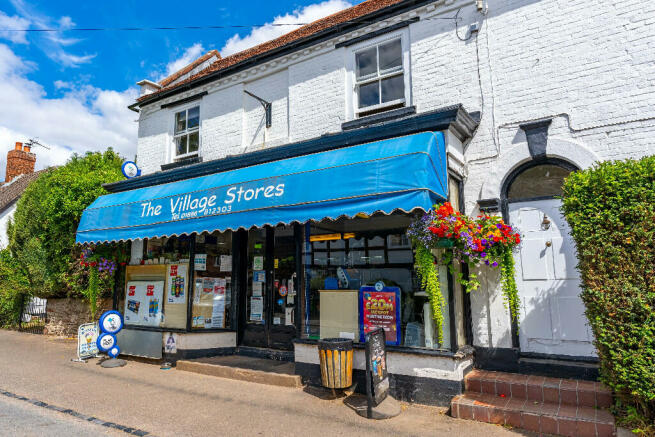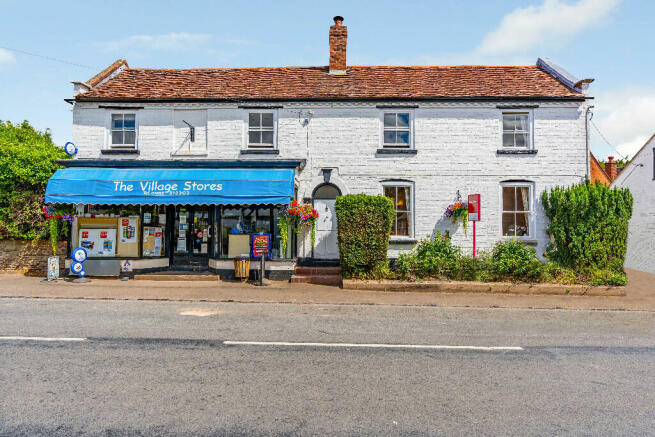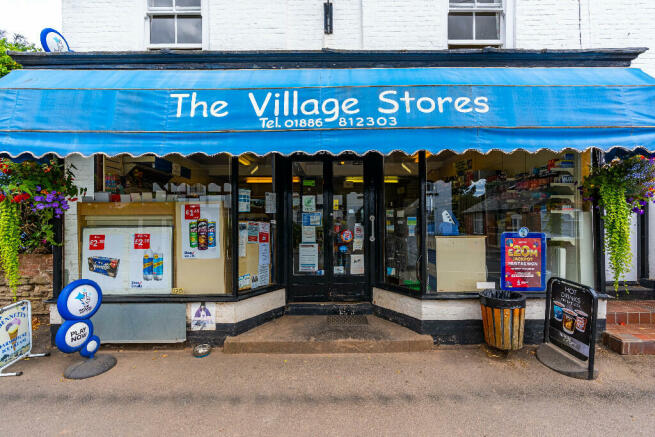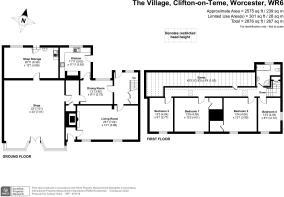Clifton-On-Teme, WR6
- PROPERTY TYPE
Convenience Store
- BEDROOMS
4
- BATHROOMS
1
- SIZE
2,876 sq ft
267 sq m
Key features
- Village convenience store
- Established business
- Beautiful village location
- Large garden
- Ample off street parking
- Spacious period home
Description
This lovely shop has been an established part of the community here for over a hundred years. It offers villagers a good choice of essentials, with a range of fruit and veg, drinks, wine and other household items. There are chillers and freezers and a large storage room at the back of the shop next to the kitchen with multiple accesses to and from the main house to make your work as easy as possible. There is also an Outreach Post Office run over two half days in the week, for which a monthly rent is received.
The front of this property is well known in the village and has been solving peoples grocery emergencies since 1850. The smart white front door next to the shop brings you in via a small hallway and into the fabulous living room next to the fireplace, which is the extent of your commute.
The more practical and private family entrance is via the side of the property to a spacious brick-paved drive and turning circle at the back of the house. This is surrounded by low stone walls, with flowering borders and pots.
The semi-glazed front door brings you into a bright and welcoming hallway with an enormous double glazed window allowing light to flood the space, and white wooden stairs with storage beneath, leading up to the first floor landing. Moving to the right, is a door into a spacious dining room which leads to the kitchen and straight ahead, you have a large and comfortable living room.
The dining room is another bright space with a huge window overlooking the back patio/parking and a door leading into a small storage area at the back of the shop. There is plenty of room here for a family dining table and chairs.
Kitchen
The kitchen is a good size and is bright and airy. There is a large double glazed window overlooking the back garden with a stainless steel sink and drainer with mixer tap. Country cupboards line the walls and provide plenty of storage space. There is space here for a washer and dryer, dishwasher, under the counter fridge/freezer and an integrated double oven. The old fireplace in the room has cleverly been made into a feature, with the central heating unit, storage and counter space.
Living room
The living room is a fabulous room with two large windows overlooking the village, letting natural light pour in and high ceilings giving a real feeling of space. There is a wonderful feature fireplace with an original brick and stone hearth and a wood burning stove, and there is plenty of room in here for all the family.
First floor
Up the stairs, brings you to a long landing running the length of the house with Velux windows keeping it bright. There are doors down one side to all four bedrooms, the family bathroom and masses of storage space in the eaves, to the right and rear of the property.
The family bathroom is spacious and well appointed with a large privacy window, half-tiled walls with decorative mosaic pattern and tiled floors. There is a high quality white suite comprising a low level WC, pedestal wash basin with mirror above, boxed in bathtub with mixer tap and a corner, walk-in cubicle shower with power shower.
Bedroom four
This is directly opposite the family bathroom and is a lovely dual aspect room with views down to the village green and over the roof tops at the front of the house to the countryside beyond.
Master and bedroom two
Both of these rooms are in the center of the house and have large windows overlooking the village at the front of the property. They are bright and very generous in size. Both rooms could easily fit a king-size bed with space for a large wardrobe and other furniture without feeling cluttered. Really, they are fantastic.
Bedroom three
The is a charming room at the end of the house, which is just perfect as a children's room or guest bedroom. It will easily fit a small double bed with room to spare.
Overall, the size of the bedrooms are excellent and present a really homely living arrangement for any family.
Outside
Up the steps from the back parking/patio and you are into sweeping lawns which extend away from you for further than you might think! The gardens are bordered with mature hedges, trees and shrubs and are wonderfully private. There is quite a large garden shed with a paved patio area in front, which is perfect for BBQ's and al fresco dining with friends and family.
The second lawn has a small but lovely summer house, with is ideal for sitting and enjoying a morning coffee in peace and quiet.
Brochures
Brochure 1Energy Performance Certificates
EPC 1Clifton-On-Teme, WR6
NEAREST STATIONS
Distances are straight line measurements from the centre of the postcode- Worcester Foregate Street Station9.4 miles
About the agent
Notes
Disclaimer - Property reference CGMO220101. The information displayed about this property comprises a property advertisement. Rightmove.co.uk makes no warranty as to the accuracy or completeness of the advertisement or any linked or associated information, and Rightmove has no control over the content. This property advertisement does not constitute property particulars. The information is provided and maintained by Andrew Grant, Covering the West Midlands. Please contact the selling agent or developer directly to obtain any information which may be available under the terms of The Energy Performance of Buildings (Certificates and Inspections) (England and Wales) Regulations 2007 or the Home Report if in relation to a residential property in Scotland.
Map data ©OpenStreetMap contributors.





