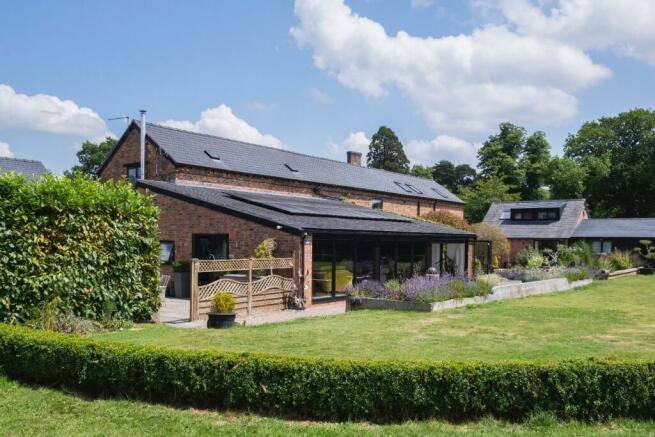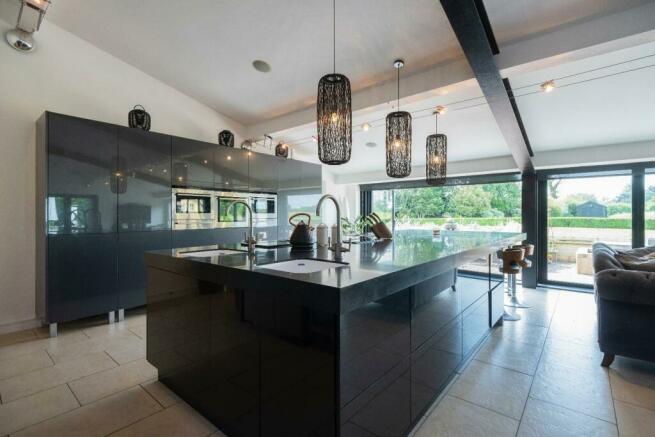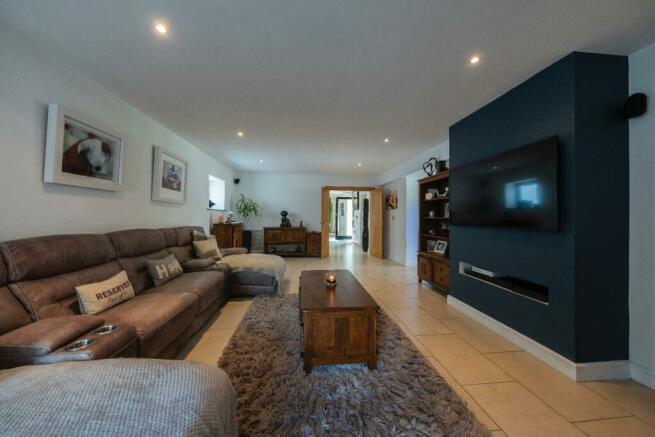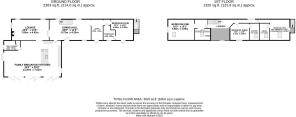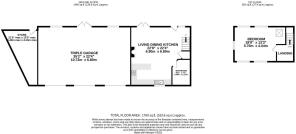An outstanding, immaculately presented and extended detached barn conversion in Burland Green, Burland

- PROPERTY TYPE
Barn Conversion
- BEDROOMS
5
- BATHROOMS
5
- SIZE
5,383 sq ft
500 sq m
- TENUREDescribes how you own a property. There are different types of tenure - freehold, leasehold, and commonhold.Read more about tenure in our glossary page.
Freehold
Key features
- Situated in a sought-after quiet location.
- Superb undisturbed views across open farmland.
- Set in approximately 6.5 acres of beautifully landscaped private south-west facing gardens and land.
- Outstanding, immaculately presented and extended detached barn conversion.
- Upgraded to exceptional specifications.
- Accommodation in excess of 3,600 sq.ft..
- Over 1,700 sq.ft. Detached Annex and Triple Garage.
- Five double bedroom suites.
- Electric gated entrance.
- Tree-lined driveway providing off road parking for several vehicles.
Description
Location - Burland is a small hamlet set within open countryside.
The nearby village of Bunbury offers a range of local amenities with a convenience store, butcher, three public houses and a beautiful Church which dates back over 1000 years. There is also a cricket club, bowls club, tennis club and Medical Centre. Of particular note is Bunbury Primary School which enjoys a reputation for academic excellence. The Primary School also acts as a feeder into Tarporley High School which can be found 3 miles away.
The property lies near the small historic village of Acton and the larger town of Nantwich, which is mentioned in the Doomsday Book, where the church dates from the 1200's and was the site of a major battle in 1643 between the Royalists and the Parliamentarians which is enacted every year. Nantwich is a charming market town set beside the River Weaver with a rich history, a wide range of speciality shops and four supermarkets. Nantwich in Bloom in November 2015 was delighted to have once again scooped the prestigious Gold award from the Britain in Bloom competition. In Cheshire, Nantwich is second only to Chester in its wealth of historic buildings. The High Street has many of the town's finest buildings, including the Queen's Aide House and The Crown Hotel built in 1585.
Located within five minutes of the pick-up and drop-off points for several top Cheshire private schools, including: Ellesmere College, Kings School (Chester), Queens School (Chester) and The Grange.
Crewe railway station is a 15 minute’s drive from the property, where there are regular trains to London Euston in only 1hr and 30 mins and the M6 motorway is only a 10 minute’s drive from Nantwich. Manchester and Liverpool Airports are only a 45 minute’s drive.
In Further Details The Accommodation Comprises:- - Please note that we have not checked any of the appliances or the central heating system included in the sale (if any). All prospective purchasers should satisfy themselves on this point prior to entering the contract.
The Drift House -
Ground Floor -
Reception/Dining Hall - 8.73 x 4.35 (28'7" x 14'3") -
Lounge - 7.85 x 4.42 (25'9" x 14'6") -
Family Breakfast Dining Kitchen - 12.00 x 7.62 (39'4" x 24'11") -
Utility Room - 3.48 x 2.10 (11'5" x 6'10") -
Study Area - 4.25 x 2.51 (13'11" x 8'2") -
Bedroom Four - 4.60 x 4.42 (15'1" x 14'6") -
Jack And Jill En-Suite - 3.07 x 2.53 (10'0" x 8'3") -
First Floor -
Landing -
Bedroom One - 5.56 x 4.59 (18'2" x 15'0") -
En-Suite - 4.50 (max) x 3.35 (max) (14'9" (max) x 10'11" (max -
Bedroom Two - 6.13 (max) x 4.60 (20'1" (max) x 15'1") -
En-Suite - 3.57 x 2.05 (11'8" x 6'8") -
Bedroom Three - 4.11 x 3.59 (13'5" x 11'9") -
En-Suite - 3.55 x 2.10 (11'7" x 6'10") -
Outside -
Gardens And Land -
Triple Garage - 10.72 x 6.80 (35'2" x 22'3") -
Garden Store - 6.40 (max) x 4.10 (max) (20'11" (max) x 13'5" (max -
Detached Annex -
Ground Floor -
Living Dining Kitchen - 6.90 x 6.80 (22'7" x 22'3") -
Bathroom - 3.03 x 2.17 (9'11" x 7'1") -
First Floor -
Landing -
Bedroom - 5.70 x 4.04 (18'8" x 13'3") -
Tenure - Freehold. Subject to verification by Vendor's Solicitor.
Services (Not Tested) - We believe that mains water, electricity, oil-fired central heating, and private drainage are connected.
Please note:- There are solar panels to the property.
Local Authority - Cheshire East Council. Council Tax – Band G.
Post Code - CW5 8NG
Possession - Vacant possession upon completion.
Viewing - Viewing strictly by appointment through the Agents.
Brochures
The Drift House 78pp WEB.pdf- COUNCIL TAXA payment made to your local authority in order to pay for local services like schools, libraries, and refuse collection. The amount you pay depends on the value of the property.Read more about council Tax in our glossary page.
- Band: G
- PARKINGDetails of how and where vehicles can be parked, and any associated costs.Read more about parking in our glossary page.
- Yes
- GARDENA property has access to an outdoor space, which could be private or shared.
- Yes
- ACCESSIBILITYHow a property has been adapted to meet the needs of vulnerable or disabled individuals.Read more about accessibility in our glossary page.
- Ask agent
Energy performance certificate - ask agent
An outstanding, immaculately presented and extended detached barn conversion in Burland Green, Burland
Add an important place to see how long it'd take to get there from our property listings.
__mins driving to your place
Your mortgage
Notes
Staying secure when looking for property
Ensure you're up to date with our latest advice on how to avoid fraud or scams when looking for property online.
Visit our security centre to find out moreDisclaimer - Property reference 32441323. The information displayed about this property comprises a property advertisement. Rightmove.co.uk makes no warranty as to the accuracy or completeness of the advertisement or any linked or associated information, and Rightmove has no control over the content. This property advertisement does not constitute property particulars. The information is provided and maintained by Hinchliffe Holmes, Tarporley. Please contact the selling agent or developer directly to obtain any information which may be available under the terms of The Energy Performance of Buildings (Certificates and Inspections) (England and Wales) Regulations 2007 or the Home Report if in relation to a residential property in Scotland.
*This is the average speed from the provider with the fastest broadband package available at this postcode. The average speed displayed is based on the download speeds of at least 50% of customers at peak time (8pm to 10pm). Fibre/cable services at the postcode are subject to availability and may differ between properties within a postcode. Speeds can be affected by a range of technical and environmental factors. The speed at the property may be lower than that listed above. You can check the estimated speed and confirm availability to a property prior to purchasing on the broadband provider's website. Providers may increase charges. The information is provided and maintained by Decision Technologies Limited. **This is indicative only and based on a 2-person household with multiple devices and simultaneous usage. Broadband performance is affected by multiple factors including number of occupants and devices, simultaneous usage, router range etc. For more information speak to your broadband provider.
Map data ©OpenStreetMap contributors.
