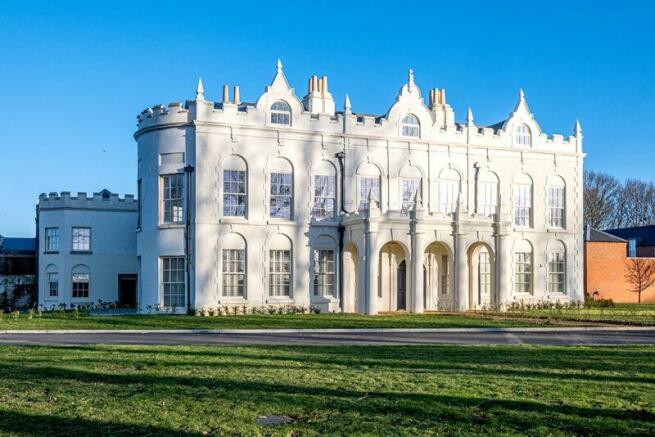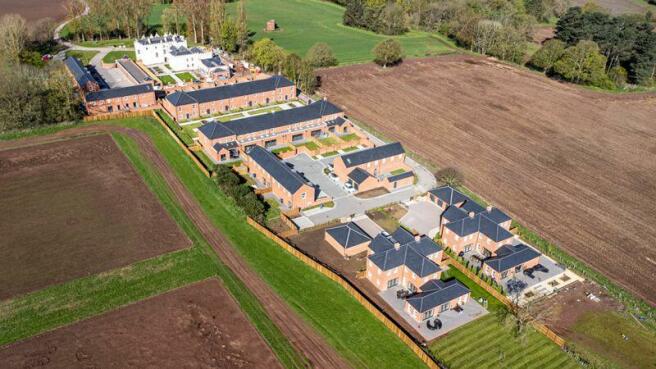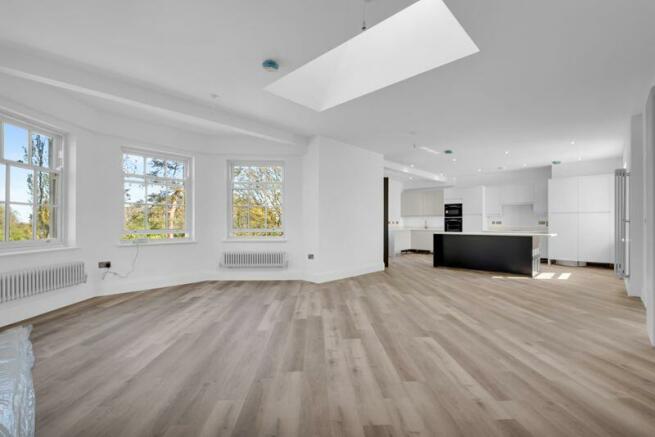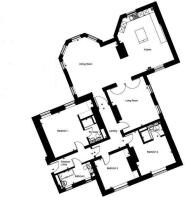Plot 5, Packington Hall, Lady Walk, Whittington Heath WS14 9PN

- PROPERTY TYPE
Apartment
- BEDROOMS
3
- BATHROOMS
3
- SIZE
Ask agent
Key features
- PLOT 5 - 1,735 FT²
- PRIVATE POSITION WITH BREATHTAKING VIEWS SURROUNDING
- ORIGINAL HIGH CEILING LEVELS WITH GRAND FULL HEIGHT SASH WINDOWS TO PROVIDE EXCELLENT NATURAL LIGHTING
- TWO EN-SUITE BATHROOMS AS WELL AS MAIN BATHROOM WITH PORCELANOSA TILES AND SUITES
- CONTEMPORARY BESPOKE KITCHEN WITH INTEGRATED APPLIANCES AND QUARTZ WORKTOPS
- ENTRANCE VIA WRAP AROUND STAIRCASE AND PRIVATE LANDING
- 20 FT KITCHEN LEADS TO 20 FT DINING ROOM WITH DOUBLE DOORS TO SEPARATE LIVING ROOM
- SINGLE GARAGE AND ONE PARKING SPACE
- GARAGE ENTRANCE VIA CODED ENTRY FROM HALL GROUNDS
- PART EXCHANGE CONSIDERED
Description
Affording over 1700 square feet of luxury living, situated on the first floor of this unique building, the accommodation comprises of entrance hallway with a grand oak staircase leading to a landing area and front door.
The principal bedroom occupies the left wing of the property benefiting from a separate dressing area and a stunning en-suite with Porcelanosa suite; walk in shower, vanity sink, wc, and quality tiling. This room has original features including reinstated sash windows and column radiators.
Bedroom two boasts a beautifully appointed en-suite with shower unit, wc, and vanity sink. This plot has glorious south facing windows with views over the halls landscaped walled garden.
The third bedroom, another double bedroom, is served by the main bathroom and includes a Porcelanosa suite comprising bath with shower, vanity unit and wc.
The living room benefits from splendid views over the rural location with full height double glazed bespoke sash windows which is a feature of the room and double doors to the open plan kitchen/dining area, creating a perfect entertaining space.
A remarkable 800 square foot kitchen/diner forms a particular feature with a variety of wall and floor units as well as wrap around full height feature sash windows with undisputed views over green belt fields. The kitchen benefits from BOSCH appliances with breakfast bar, wine cooler, integrated oven, microwave oven, induction venting hob, dishwasher and fridge freezer offering a contemporary space in contrast to the historic features.
This beautifully appointed property has been constructed with a fine eye to detail, offers a comfortable and secure home ready to move into. The accommodation provides ample brushed chrome plug sockets, central heating throughout provided from a gas boiler which services both arch and column radiators. Solid white six panel Georgian doors throughout further compliment the historical features. Flooring is included and is a mixture of premium LVT and carpets.
The hall is accessed via a secure key fob and this property has its own parking and single garage with Hormann garage door, lighting and power. This stunning apartment also has access to a private walled rear garden, with only hall residents having access to this space. The landscaped garden offers stunning views over the grounds, Packington Hall and surrounding green belt fields, a perfect space to enjoy the warmer months.
Packington Hall is a stylish collection of 28 exclusive homes set within the most picturesque of settings in an idyllic rural location.
Unrivalled quality throughout and a magnificent backdrop are just two of many reasons why we are delighted to offer this unique development for sale.
To register your interest and/or discuss how to place a reservation on your desired new home, contact us today.
Brochures
Full Details- COUNCIL TAXA payment made to your local authority in order to pay for local services like schools, libraries, and refuse collection. The amount you pay depends on the value of the property.Read more about council Tax in our glossary page.
- Ask agent
- PARKINGDetails of how and where vehicles can be parked, and any associated costs.Read more about parking in our glossary page.
- Yes
- GARDENA property has access to an outdoor space, which could be private or shared.
- Yes
- ACCESSIBILITYHow a property has been adapted to meet the needs of vulnerable or disabled individuals.Read more about accessibility in our glossary page.
- Ask agent
Plot 5, Packington Hall, Lady Walk, Whittington Heath WS14 9PN
NEAREST STATIONS
Distances are straight line measurements from the centre of the postcode- Lichfield Trent Valley Station2.8 miles
- Lichfield City Station3.2 miles
- Tamworth Station3.4 miles
About the agent
“98% of our vendors would recommend us to friends and family”
*Source – Paul Carr Customer Survey – 1st June 2014 – 31st June 2014 – 236 Respondents
• The West Midlands largest independent estate agents.
• Free market appraisal – contact your local office now.
• Expert and honest valuations from dedicated property professionals.
• 16 networked sales and lettings offices.
• Successfully selling property for over 35 years.
• We will support and guide yo
Industry affiliations



Notes
Staying secure when looking for property
Ensure you're up to date with our latest advice on how to avoid fraud or scams when looking for property online.
Visit our security centre to find out moreDisclaimer - Property reference 10512535. The information displayed about this property comprises a property advertisement. Rightmove.co.uk makes no warranty as to the accuracy or completeness of the advertisement or any linked or associated information, and Rightmove has no control over the content. This property advertisement does not constitute property particulars. The information is provided and maintained by Paul Carr Land & New Homes, Aldridge. Please contact the selling agent or developer directly to obtain any information which may be available under the terms of The Energy Performance of Buildings (Certificates and Inspections) (England and Wales) Regulations 2007 or the Home Report if in relation to a residential property in Scotland.
*This is the average speed from the provider with the fastest broadband package available at this postcode. The average speed displayed is based on the download speeds of at least 50% of customers at peak time (8pm to 10pm). Fibre/cable services at the postcode are subject to availability and may differ between properties within a postcode. Speeds can be affected by a range of technical and environmental factors. The speed at the property may be lower than that listed above. You can check the estimated speed and confirm availability to a property prior to purchasing on the broadband provider's website. Providers may increase charges. The information is provided and maintained by Decision Technologies Limited. **This is indicative only and based on a 2-person household with multiple devices and simultaneous usage. Broadband performance is affected by multiple factors including number of occupants and devices, simultaneous usage, router range etc. For more information speak to your broadband provider.
Map data ©OpenStreetMap contributors.




