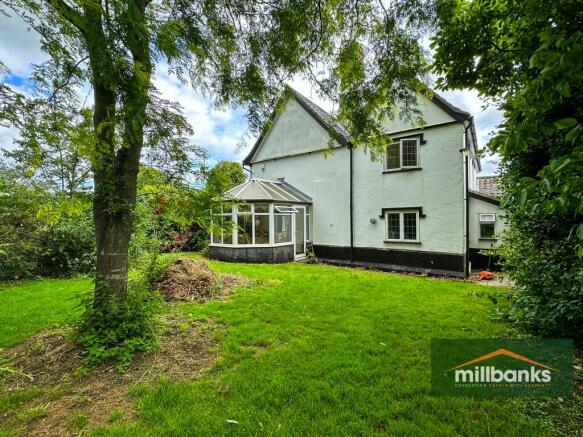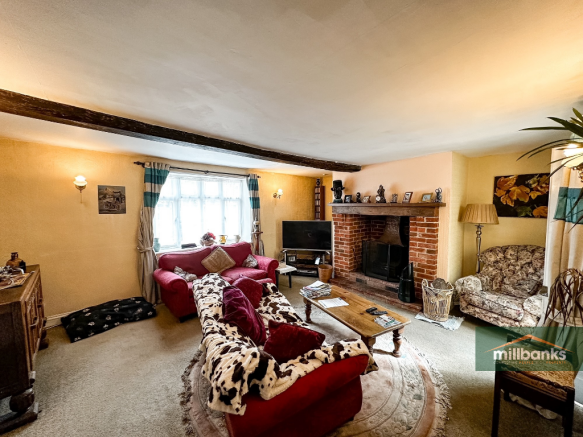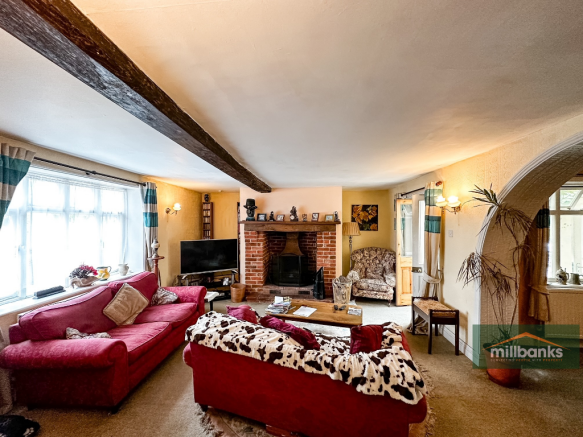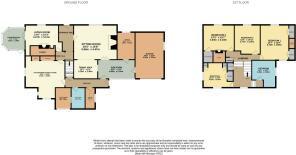Surrogate Street, Attleborough, Norfolk, NR17

- PROPERTY TYPE
Detached
- BEDROOMS
4
- BATHROOMS
2
- SIZE
Ask agent
- TENUREDescribes how you own a property. There are different types of tenure - freehold, leasehold, and commonhold.Read more about tenure in our glossary page.
Freehold
Key features
- 4 Double Bedrooms
- L-Shape Sitting Room & Dining Area
- Entrance Hall
- Kitchen/Breakfast Room
- Living Room
- 4 Piece First Floor Bathroom Suite
- Garage & Generous Off Road Car Parking
- Range of Useful Outbuildings
- Prominent Central Town Location
- Some Updating & Redecoration Required
Description
This detached period house is situated in a convenient and prominent location within the centre of town. The original part of the property is believed to date back to the mid-1700s but has undergone additions and extensions over the years. The accommodation comprises four double bedrooms on the first floor, along with a four-piece bathroom suite, all accessible from the split-level galleried landing.
On the ground floor, there are three reception rooms, providing generous space for rest and relaxation. Additionally, there is an entrance hall, a fitted kitchen/breakfast room featuring a striking red brick fireplace housing a cooking range, with a conservatory leading off the living room, a sunroom including a grape vine, plus a jacuzzi room with an adjacent shower room. The property boasts numerous internal characteristic features, including exposed beams and fireplaces, there is also a cellar which can be accessed from the boiler room.
Outside, there are lawned and enclosed gardens on one side of the property. The rest of the outdoor space is bricked weave providing a low maintenance courtyard and off-road parking whilst also giving access to the attached garage as well as the range of useful outbuildings.
It should be noted that the property itself would benefit from some updating and redecoration and the outbuildings could be improved to make this a highly desirable family town centre home.
Accommodation Details
Ground Floor
Entrance Hall Double glazed front entrance door, radiator, arch and step down to inner hall.
Sitting Room Feature red brick open fireplace with a raised pamment hearth, 2 double wall light points, 2 single wall light points, twin glazed doors to sun room, radiator, archway through to dining area.
Dining Area Radiator.
Inner Hall Stairs to first floor, archway, doors to kitchen/breakfast room and living room.
Living Room Feature fireplace housing gas coal effect flame fire, radiator, single wall lights x2, double wall light, alcove recess with light, twin glazed doors to conservatory.
Conservatory Double glazed on a brick plinth with outside door to the garden.
Kitchen/Breakfast Room Fitted in a range of pine faced base and wall units with fitted work tops comprising, gas Aga supplying hot water, housed within attractive red brick fireplace surround with oak beam across and tiled inset, adjacent recessed fridge freezer space, sink unit, cooker space with extractor hood above, peninsula worktop, radiator, exposed ceiling beams, wall lights x3, spotlights.
Rear Hallway Under stairs cupboard, radiator, outside door.
Sun Room With a mono vaulted glass roof, tiled flooring, established grapevine with an external root, wall lights x2.
Study (Currently used as storage) Radiator.
Shower Room Walk-in shower with sliding splash screen, wash hand basin, w.c., sliding door to jacuzzi.
Jacuzzi Room Comprising 6 seater spa, mostly pine panel walls and mono vaulted ceiling with a Velux roof window, tiled flooring, radiator.
Boiler Room Sink unit with cupboard under, plumbing and space for automatic washing machine, wall mounted gas boiler, water softener, tall cupboard, pull up trap door in the floor providing access down to the cellar, access to roof void.
Cellar With steps leading down, light connected.
First Floor
Galleried Landing Split level with galleried balustrade, radiator, patterned double glazed window to rear, built-in corner cupboard, built-in airing cupboard housing hot water cylinder, access to roof space.
Bedroom 1 Dual aspect windows, built-in double wardrobe cupboards x2, over bed wall lights x2, radiator.
Bedroom 2 Feature cast iron fireplace (not in use), radiator, exposed ceiling beams, access to roof void, walk in wardrobe cupboard 5' x 4' 3" (1.52m x 1.30m) with exposed wall beams.
Bedroom 3 Radiator, fitted wardrobe cupboards with drawer chest and recessed fitted mirror, exposed beams.
Bedroom 4 Dual aspect windows, fitted wardrobe cupboards, dressing table surface with drawer chest beneath, radiator.
Bathroom L-shape Vanity wash hand basin with cupboard under, corner bath with telephone style hand held spray and mixer tap, bidet, w.c., half tiled walls, radiator.
Outside
The front of the property is open plan and brick weaved with part used for off road car parking with a concrete post and chain link fence. At the side of the property are twin opening wooden gates providing access to the driveway leading to the rear of the house which is brick weaved and provides off road car parking and a courtyard area with access to the garage. A pathway to the back of the house leads to the main garden which is situated at the side of the property which is mainly lawned with an ornamental fish pond, various flower and shrub beds, established trees and is enclosed by a conifer hedging fencing.
Garage
With up and over door, light and power connected, personal door into the sun room.
Outbuildings
These comprise of a single story building divided into 2 rooms and an attached 2 story 1 up and 1 down building with a staircase rising up to the first floor. These outbuilding provide great potential but do require some improvement and repair.
Council Tax Band : D
Agents Note
Prospective purchasers are advised that this property is not on mains drainage, there is brick sewage pit with a felt lined wooden cover and is within the established flowers and shrubs by the pathway at the back of the house. The sewage pit incorporates a pump (recently replaced) and a macerator and this pumps the waste into the main sewer, prospective purchasers are advised to check this information through their legal representatives.
The information given in these particulars is intended to help you decide whether you wish to view this property and to avoid wasting your time in viewing unsuitable properties. We have tried to make sure that these particulars are accurate, but to a large extent we have to rely on what the seller tells us about the property. We do not check every single piece of information ourselves as the cost of doing so would be prohibitive and we do not wish to unnecessarily add to the cost of moving house.
" Once you find the property you want to buy, you will need to carry out more investigations into the property than it is practical or reasonable for an estate agent to do when preparing sale particulars. For example, we have not carried out any kind or survey of the property to look for structural defects and would advise any homebuyer to obtain a surveyors report before exchanging contracts. If you do not have your own surveyor, we would be pleased to recommend one. We have not checked whether any equipment in the property (such as central heating) is in working order and would advise homebuyers to check this. You should also instruct a solicitor to investigate all legal matters relating to the property (e.g. title, planning permission etc.) as these are specialist matters in which estate agents are not qualified. Your solicitor will also agree with the seller what items (e.g. carpets, curtains etc.) will be included in the sale."
Council TaxA payment made to your local authority in order to pay for local services like schools, libraries, and refuse collection. The amount you pay depends on the value of the property.Read more about council tax in our glossary page.
Ask agent
Surrogate Street, Attleborough, Norfolk, NR17
NEAREST STATIONS
Distances are straight line measurements from the centre of the postcode- Attleborough Station0.3 miles
- Spooner Row Station3.0 miles
- Eccles Road Station3.9 miles
About the agent
Millbank Estate Agents are Attleborough’s longest established estate agent set up by the late David Millbank in 1979 on Connaught Plain. In 1994 experienced estate agent Tony Beales acquired the well known company (at the time known as Millbank & Co) and set about a rebranding exercise, firstly by renaming the company “Millbank Estate Agents” as it is known today and secondly by introducing an exciting new colour scheme with a new distinctive diamond logo, from that day onwards Millbank Estat
Industry affiliations

Notes
Staying secure when looking for property
Ensure you're up to date with our latest advice on how to avoid fraud or scams when looking for property online.
Visit our security centre to find out moreDisclaimer - Property reference 924. The information displayed about this property comprises a property advertisement. Rightmove.co.uk makes no warranty as to the accuracy or completeness of the advertisement or any linked or associated information, and Rightmove has no control over the content. This property advertisement does not constitute property particulars. The information is provided and maintained by Millbank Estate Agents, Attleborough. Please contact the selling agent or developer directly to obtain any information which may be available under the terms of The Energy Performance of Buildings (Certificates and Inspections) (England and Wales) Regulations 2007 or the Home Report if in relation to a residential property in Scotland.
*This is the average speed from the provider with the fastest broadband package available at this postcode. The average speed displayed is based on the download speeds of at least 50% of customers at peak time (8pm to 10pm). Fibre/cable services at the postcode are subject to availability and may differ between properties within a postcode. Speeds can be affected by a range of technical and environmental factors. The speed at the property may be lower than that listed above. You can check the estimated speed and confirm availability to a property prior to purchasing on the broadband provider's website. Providers may increase charges. The information is provided and maintained by Decision Technologies Limited. **This is indicative only and based on a 2-person household with multiple devices and simultaneous usage. Broadband performance is affected by multiple factors including number of occupants and devices, simultaneous usage, router range etc. For more information speak to your broadband provider.
Map data ©OpenStreetMap contributors.




