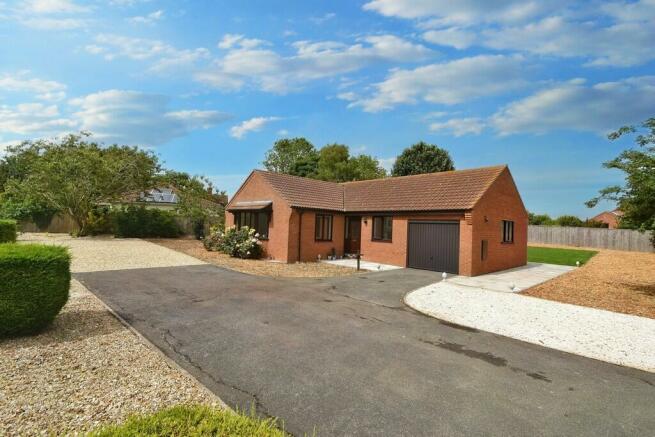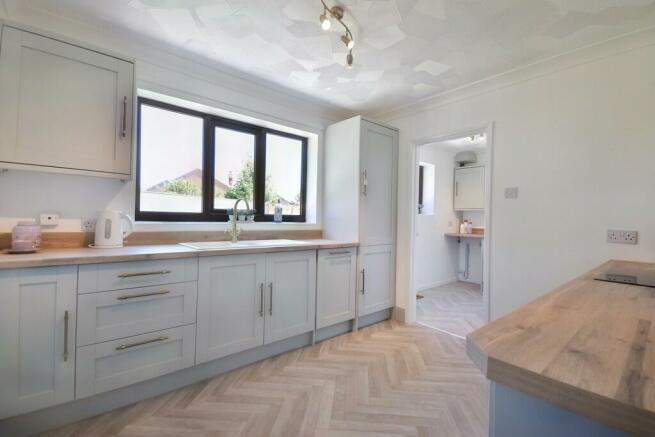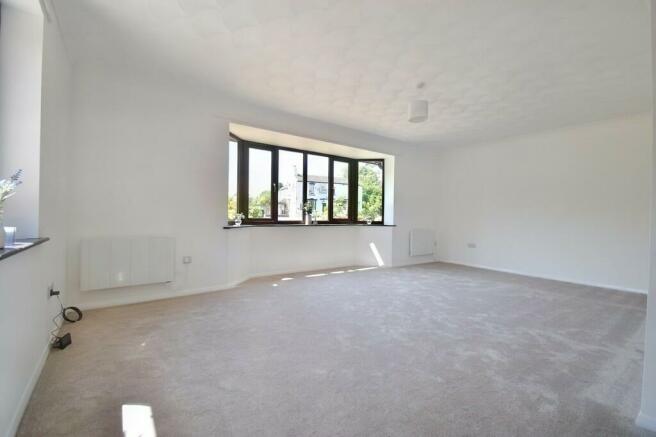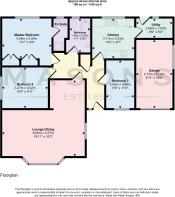
Sea Dyke Way, Marshchapel DN36 5SX

- PROPERTY TYPE
Detached Bungalow
- BEDROOMS
3
- BATHROOMS
2
- SIZE
1,145 sq ft
106 sq m
- TENUREDescribes how you own a property. There are different types of tenure - freehold, leasehold, and commonhold.Read more about tenure in our glossary page.
Freehold
Key features
- Extensively renovated spacious 3 bedroom bungalow
- No onward chain
- Popular coastal village with amenities
- Brand new kitchen with appliances
- New Bathroom suite and new floorings throughout
- Very large wide plot with ample space for outbuildings
- Garage and ample parking
- Short walk to shop and school
- Virtual tour available
- En-suite to Master
Description
Internally, the property benefits from all new fixtures and fittings to include kitchen with fitted appliances, utility room, spacious hallway, large lounge diner at the front, three bedrooms, one with en suite and further family bathroom with attached single garage to side. Ample off-street driveway parking with beautifully maintained gardens. This is surely an excellent opportunity not to be missed.
Directions From Louth take the A16 road north, proceed past the village of Fotherby, through the village of Utterby and then take the right turn at the staggered cross roads. Follow the road to the Covenham reservoir and at the next staggered crossroads, carry straight on towards the coast. After the sharp S-bend take the next left turn and follow the lane to Marshchapel. Upon entering the village, pass the church and you will arrive at a T-junction. Turn left and after a short distance just past the primary school, the bungalow will be found on the right side off the access road.
The Property Believed to date back to the late 1980s and built by a highly regarded local builder, the property stands well within its large plot, having brick-faced cavity walls with pitched timber roof construction covered in clay pantiles. The property benefits from fully double-glazed uPVC doors and windows and has undergone extensive renovations to include complete landscaping of gardens, complete redecoration, new floorings, new bathrooms, newly fitted kitchen and utility, new central heating system, newly fitted internal doors and a modern electric water heating system by Sunamp Thermino. Heating is by wi-fi controlled electric heaters to all rooms. The property offers turn-key ready to move into accommodation with the kitchen having all new integrated appliances included.
Accommodation (Approximate room dimensions are shown on the floor plans which are indicative of the room layout and not to specific scale)
Entrance Hall Accessed via the front door, being part-glazed uPVC with frosted glass window, into the spacious L-shaped hall with initially decorative tiled floor leading into the herringbone-effect vinyl cushion flooring with six-panel doors into principal rooms. Loft hatch to roof space which is boarded for storage. Spotlights to ceiling and neutral decoration throughout. Door into the laundry cupboard, fitted with shelving and housing the Sunamp Thermino electric instant hot water heating system.
Lounge Diner A superbly sized reception room with large bay window to front, further side window, freshly decorated and carpeted, providing ample space for sofas and further recessed space to side, ideal for dining table.
Kitchen Having a brand new fitted kitchen with a good range of base and wall units finished with solid timber, duck egg blue Shaker style doors with brass handles. Washed oak-effect laminated work surfaces with matching upstands. Range of cupboards and deep pan drawers with soft-close hinges and one and a half bowl resin sink with brass mono mixer tap. Superb range of built-in brand new appliances including Beko slimline dishwasher, Beko 70/30 split fridge/freezer, Beko single built-in electric oven with Cook and Lewis four ring induction hob and extractor fan above. Window overlooking rear garden, spotlights to ceiling and herringbone-effect vinyl cushion flooring. Door through to:
Utility Room With further range of matching base and wall units, washed oak-effect laminated work surface with matching upstand, space and plumbing provided for washing machine, herringbone-effect vinyl cushion flooring and part-glazed uPVC door leading into the rear garden with window to side.
Master Bedroom Positioned at the rear with window overlooking the garden. A generous double in size having two sets of built-in wardrobes with shelving and rails, freshly decorated and carpeted flooring. Door through to:
En Suite Shower Room Having shower cubicle to side with new Mira Sport electric shower unit with pivoting glass door, attractive white tiling to walls and half-height to remainder. Low-level WC, corner wash basin and frosted glass window. Fitted glass shelf and herringbone wood-effect vinyl cushion flooring. White electrically heated towel rail.
Bedroom 2 A further double bedroom with window to side, neutral decoration and new carpeting to floor.
Bedroom 3 With window to front, neutral decoration and new carpet to floor.
Bathroom A superb new Heritage style suite with half height panelling to walls and comprising wash hand basin, panelled bath, low-level WC, fitted glass shelf, electrically heated white towel rail, frosted glass window to rear and herringbone-effect vinyl cushion flooring.
Attached Garage With up and over door, window to side and lights and electric provided. Electricity consumer unit and meter fitted to side wall.
Front Garden Extensive front garden with the property set well back from the road having large tarmacked drive providing parking for multiple vehicles, the remainder laid to gravel and low-maintenance bark, which could be utilised for further parking, such as caravan, motorhome, etc. Leylandii bushes across the front boundary. Good range of mature trees and bushes with attractive rose bushes across the front of the bay window. The extensive front garden to the left side of the property lends itself to further development of detached garage, outbuilding or extensions (subject to planning). Fenced to side boundaries with paved pathway leading to front door with outside lighting. Paving continuing around the side of the property leading to:
Rear Garden A surprisingly large rear garden having fencing to all boundaries and raising slightly towards the rear, laid to lawn with barked borders, mature trees and providing ample space for the purchaser to install a summer house or greenhouse, etc. Paving continuing around the perimeter of the property providing ideal al fresco dining and barbecue area in a very private space. Outside tap and lighting with external lighting continuing around the perimeter of the property.
Location Marshchapel is one of the larger country villages in the coastal area of Lincolnshire and has a post office/store, a service station and a public houses, The White Horse. There is also a primary school and church in a mature setting along Church Lane.
The business centre of Grimsby is about 11 miles away with a popular shopping centre in Freshney Place and the Georgian market town of Louth is equidistant with a more traditional range of individual shops, three markets a week and typical market town facilities. The area has many attractions including a coastline with nature reserves and beaches, scenic country walks, various recreational amenities and school/academies of high repute.
Viewing Strictly by prior appointment through the selling agent.
General Information The particulars of this property are intended to give a fair and substantially correct overall description for the guidance of intending purchasers. No responsibility is to be assumed for individual items. No appliances have been tested. Fixtures, fittings, and curtains are excluded unless otherwise stated. Plans/Maps are not to specific scale, are based on information supplied and subject to verification by a solicitor at sale stage. We are advised that the property is connected to mains electricity, water and drainage with electric central heating but no utility searches have been carried out to confirm at this stage. The property is in Council Tax band C.
Brochures
Online Brochure- COUNCIL TAXA payment made to your local authority in order to pay for local services like schools, libraries, and refuse collection. The amount you pay depends on the value of the property.Read more about council Tax in our glossary page.
- Ask agent
- PARKINGDetails of how and where vehicles can be parked, and any associated costs.Read more about parking in our glossary page.
- Garage,Off street
- GARDENA property has access to an outdoor space, which could be private or shared.
- Yes
- ACCESSIBILITYHow a property has been adapted to meet the needs of vulnerable or disabled individuals.Read more about accessibility in our glossary page.
- Ask agent
Sea Dyke Way, Marshchapel DN36 5SX
Add an important place to see how long it'd take to get there from our property listings.
__mins driving to your place
Get an instant, personalised result:
- Show sellers you’re serious
- Secure viewings faster with agents
- No impact on your credit score
Your mortgage
Notes
Staying secure when looking for property
Ensure you're up to date with our latest advice on how to avoid fraud or scams when looking for property online.
Visit our security centre to find out moreDisclaimer - Property reference 101134006786. The information displayed about this property comprises a property advertisement. Rightmove.co.uk makes no warranty as to the accuracy or completeness of the advertisement or any linked or associated information, and Rightmove has no control over the content. This property advertisement does not constitute property particulars. The information is provided and maintained by Masons Sales, Louth. Please contact the selling agent or developer directly to obtain any information which may be available under the terms of The Energy Performance of Buildings (Certificates and Inspections) (England and Wales) Regulations 2007 or the Home Report if in relation to a residential property in Scotland.
*This is the average speed from the provider with the fastest broadband package available at this postcode. The average speed displayed is based on the download speeds of at least 50% of customers at peak time (8pm to 10pm). Fibre/cable services at the postcode are subject to availability and may differ between properties within a postcode. Speeds can be affected by a range of technical and environmental factors. The speed at the property may be lower than that listed above. You can check the estimated speed and confirm availability to a property prior to purchasing on the broadband provider's website. Providers may increase charges. The information is provided and maintained by Decision Technologies Limited. **This is indicative only and based on a 2-person household with multiple devices and simultaneous usage. Broadband performance is affected by multiple factors including number of occupants and devices, simultaneous usage, router range etc. For more information speak to your broadband provider.
Map data ©OpenStreetMap contributors.








