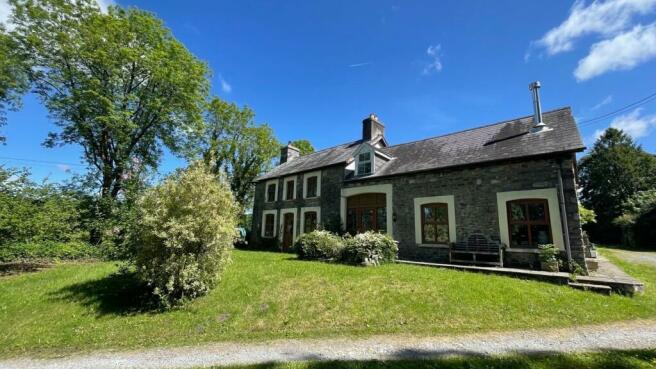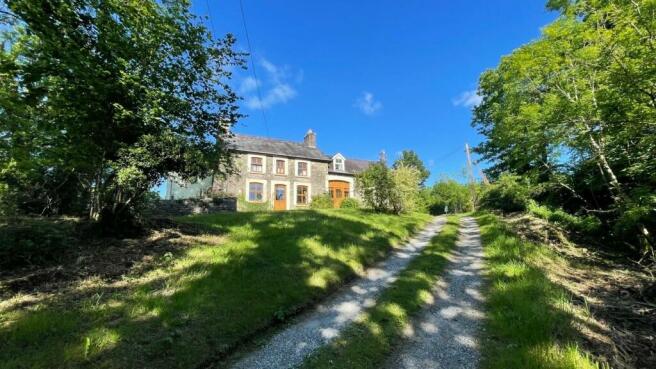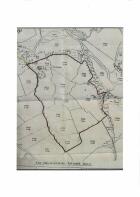Trapp, Llandeilo, SA19
- PROPERTY TYPE
Smallholding
- BEDROOMS
6
- BATHROOMS
2
- SIZE
Ask agent
Key features
- Privately situated country holding
- Period 4 bed farmhouse
- Detached 2 bed character cottage
- Set in its own approx 29 acres
- Ancient woodland and stream
- Modern and traditional outbuildings
- Views overlooking Carreg Cennen Castle
- E.P.C. Rating - D
Description
*** Privately situated country holding *** Period farmhouse offering 4 bedroomed accommodation *** Character detached 2 bedroomed cottage *** Both well presented throughout with oil fired central heating and UPVC double glazing *** Perfect Family home or a home with great income capabilities *** Two dwellings offer extended Family accommodation or holiday let business (subject to consent)
*** Set in its own land extending to approximately 29 acres - Split into various paddocks all being well fenced and gated *** Small pockets of ancient woodland and bordered by a stream *** Various modern and traditional outbuildings *** 60' x 30' open fronted barn *** Stable block, workshop and field shelter *** Suiting Equestrian pursuits with mainly grazing land *** Natural water supply
*** Amazing views overlooking Carreg Cennen Castle *** Perfect location - Rural but not remote *** 4 miles from the Upper Market Town of Llandeilo and 8 miles from the M4 Motorway *** Commuting distance to Swansea, Llanelli and Cardiff *** Perfect country getaway *** Walk Through Video available on our Website –
We are informed by the current Vendors that the property benefits from private water via a borehole, mains electricity, private drainage, oil fired central heating, UPVC double glazing, telephone subject to B.T. transfer regulations, Broadband subject to confirmation by your Provider.
LOCATION
The property is located up its own private track and situated within the pretty and picturesque Village of Trapp which lies only 4 miles from the Upper Market Town of Llandeilo which offers a fantastic range of all everyday amenities with Senior and Primary Schooling, commercial and independent enterprises.
GENERAL DESCRIPTION
Morgan & Davies are proud to offer for sale this beautifully positioned country/lifestyle holding. The property enjoys the benefit of two separate dwellings, one being the 4 bedroomed period farmhouse, along with a 2 bedroomed detached character cottage, which could offer itself nicely as two Family residences or utilised as a holiday let with great income capabilities.
The property is set within its own land of approximately 29 acres mainly being grazing land with pockets of ancient woodland and all bordered by a stream.
The property enjoys a mesmerising vista point over Carreg Cennen Castle and the surrounding North Carmarthenshire/Towy countryside. A property of this calibre does not come to the market often. it is well presented and maintained and provides the perfect country getaway. It lies only 4 miles from the Upper Market Town of Llandeilo, 8 miles from the M4 Motorway intersection and within great commuting distance to the larg...
THE PERIOD FARMHOUSE
RECEPTION HALL
Having access via a UPVC half glazed front entrance door with side glazed panels leading onto the Reception Hallway with staircase to the first floor accommodation, flag stone flooring, exposed stone wall, radiator, understairs storage area, fully glazed patio doors opening onto the rear patio area.
LIVING ROOM
22' 8" x 16' 1" (6.91m x 4.90m). With an impressive inglenook style fireplace with Oak beam over with a multi fuel fire and an open fireplace to the opposite wall, two radiators, UPVC door opening onto the front.
SITTING ROOM
16' 2" x 15' 7" (4.93m x 4.75m). With a corner multi fuel stove on a raised hearth, radiator, double aspect windows.
KITCHEN
24' 10" x 6' 11" (7.57m x 2.11m). A Pine farmhouse Kitchen with a range of wall and floor units with work surfaces over, single sink and drainer unit with mixer tap, built-in eye level oven, 4 ring gas hob, Rayburn Range, plumbing and space for automatic washing machine, radiator, quarry tiled floor, double aspect windows.
KITCHEN (SECOND ANGLE)
REAR HALL
6' 11" x 6' 2" (2.11m x 1.88m). With quarry tiled flooring, radiator, door to the rear patio.
LAUNDRY ROOM
5' 6" x 5' 2" (1.68m x 1.57m). With quarry tiled flooring.
UTILITY ROOM
9' 0" x 6' 2" (2.74m x 1.88m). With a range of Pine fitted units, single drainer sink unit, plumbing and space for automatic washing machine, quarry tiled flooring, heated towel rail, Worcester oil fired central heating boiler.
W.C.
6' 0" x 3' 1" (1.83m x 0.94m). With low level flush w.c., quarry tiled flooring, extractor fan.
FIRST FLOOR
GALLERIED LANDING
With a vaulted and beamed ceiling, access to the loft space.
BEDROOM 1
16' 2" x 8' 8" (4.93m x 2.64m). With radiator, two windows to the fore, archway opening onto the Dressing Room.
DRESSING ROOM/HOME OFFICE
12' 5" x 9' 4" (3.78m x 2.84m). With built-in cupboards, radiator, access to the loft space.
BEDROOM 2
15' 1" x 13' 0" (4.60m x 3.96m). With a vaulted and beamed ceiling, radiator, two built-in cupboards, window to the side, Velux window to the rear.
BEDROOM 3
12' 6" x 12' 6" (3.81m x 3.81m). With part vaulted ceiling, double aspect windows.
DRESSING AREA
14' 2" x 16' 11" (4.32m x 5.16m). With Velux roof window, part vaulted ceiling.
BEDROOM 4
10' 4" x 6' 10" (3.15m x 2.08m). With sloping headroom, radiator, Velux roof window.
BATHROOM
14' 5" x 9' 3" (4.39m x 2.82m). Being 'L' shaped, a nicely presented suite comprising of a multi cabinet vanity unit with ceramic wash hand basin, panelled bath with shower over, low level flush w.c., beamed ceiling, access to the loft space.
CHARACTER DETACHED COTTAGE
THE COTTAGE
Comprising
COTTAGE OPEN PLAN KITCHEN/LIVING AREA
19' 3" x 14' 8" (5.87m x 4.47m). With access via a UPVC half glazed stable entrance door with a modern fitted KITCHEN with a range of wall and floor units, stainless steel sink and drainer unit, electric cooker point, plumbing and space for automatic washing machine, exposed stone walls, beamed ceiling, staircase to the first floor accommodation.
Within the LIVING AREA lies a raised hearth with a multi fuel stove.
COTTAGE INNER HALL
With understairs cupboard.
COTTAGE SITTING ROOM
9' 5" x 9' 2" (2.87m x 2.79m). With wooden floor, radiator, front entrance door.
COTTAGE BATHROOM
12' 4" x 5' 1" (3.76m x 1.55m). A Pine fitted suite comprising of a Bespoke vanity unit with wash hand basin, low level flush w.c., enclosed shower cubicle with electric shower, extractor fan, shaver point.
COTTAGE FIRST FLOOR
COTTAGE BEDROOM 1
18' 9" x 13' 8" (5.71m x 4.17m). With wooden flooring, vaulted and beamed ceiling, radiator, two built-in cupboards, Velux roof window.
COTTAGE BEDROOM 2
13' 8" x 9' 11" (4.17m x 3.02m). With a vaulted and beamed ceiling, exposed stone wall, radiator, two Velux windows.
EXTERNALLY
RANGE OF OUTBUILDINGS
Comprising
OPEN FRONTED BARN
60' 0" x 30' 0" (18.29m x 9.14m). Of steel and timber construction.
STABLE BLOCK
Of timber construction on a concrete slab. Comprising
STABLE 1
12' 0" x 10' 0" (3.66m x 3.05m).
STABLE 2
12' 0" x 10' 0" (3.66m x 3.05m).
PUMP HOUSE
8' 3" x 6' 6" (2.51m x 1.98m). Adjoining the character cottage and housing the filtration system for the borehole water system.
FORMER WORKSHOP
28' 0" x 15' 0" (8.53m x 4.57m). Of timber and corrugated iron construction.
GARAGE
15' 0" x 12' 0" (4.57m x 3.66m). Of timber and corrugated iron construction.
FIELD SHELTER
GREENHOUSE
12' 0" x 10' 0" (3.66m x 3.05m).
STONE PIG STY
GARDENS
The property is surrounded by its own well kept mature gardens. To the rear lies a stone walled boundary all of which enjoying fantastic views over the surrounding land and countryside.
GARDEN (SECOND IMAGE)
GARDEN (THIRD IMAGE)
ORCHARD
LAND
We are informed that the property sits within its own land of approximately 29 ACRES that is laid mainly as grazing paddocks all being fenced and gated and having ample natural shelter and bordered by a stream for natural water supply.
PLEASE NOTE: There is a small field which is classed as a Site of Special Scientific Interest due to rare Orchids.
LAND (SECOND IMAGE)
LAND (THIRD IMAGE)
LAND (FOURTH IMAGE)
ANCIENT WOODLAND
PARKING AND DRIVEWAY
The property is approached over a private lane. There is a right of access over the first section of the lane and then through to the gate onto the property.
FRONT OF FARMHOUSE
REAR OF FARMHOUSE
VIEWS FROM THE PROPERTY
AGENT'S COMMENTS
A fantastic lifestyle holding with great income capabilities or as the perfect Family home.
WALK THROUGH VIDEO
Available on our Website –
TENURE AND POSSESSION
We are informed the property is of Freehold Tenure and will be vacant on completion.
COUNCIL TAX
The property is listed under the Local Authority of Carmarthenshire County Council. Council Tax Band for the property - 'F'.
Brochures
Brochure 1Energy Performance Certificates
EPC 1Trapp, Llandeilo, SA19
NEAREST STATIONS
Distances are straight line measurements from the centre of the postcode- Ffairfach Station2.1 miles
- Llandeilo Station2.6 miles
- Llandybie Station3.0 miles
About the agent
Welcome to Morgan & Davies
Morgan & Davies was formed in 1989 and is an independent family owned firm of Chartered Surveyors covering the whole of Mid and West Wales and providing a variety of Professional services.
There are two offices - Country and Coastal - Lampeter and Aberaeron
Specific fields of practice and services provided are:
- Residential Estate Agencies and Chartered Surveying Services.
- Agricultural Estate Agencies - Qualified Rural S
Industry affiliations



Notes
Disclaimer - Property reference 26077260. The information displayed about this property comprises a property advertisement. Rightmove.co.uk makes no warranty as to the accuracy or completeness of the advertisement or any linked or associated information, and Rightmove has no control over the content. This property advertisement does not constitute property particulars. The information is provided and maintained by Morgan & Davies, Lampeter. Please contact the selling agent or developer directly to obtain any information which may be available under the terms of The Energy Performance of Buildings (Certificates and Inspections) (England and Wales) Regulations 2007 or the Home Report if in relation to a residential property in Scotland.
Map data ©OpenStreetMap contributors.





