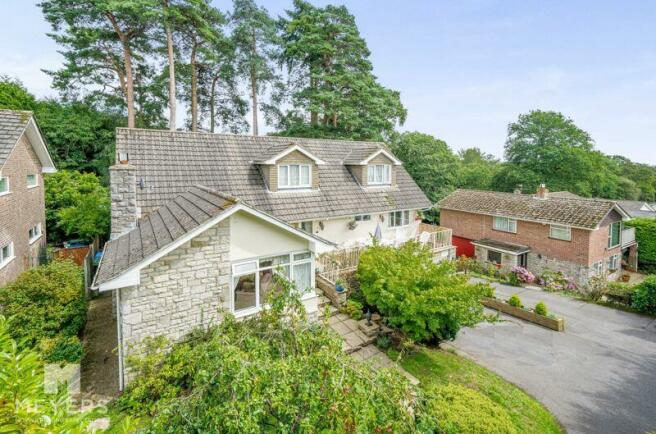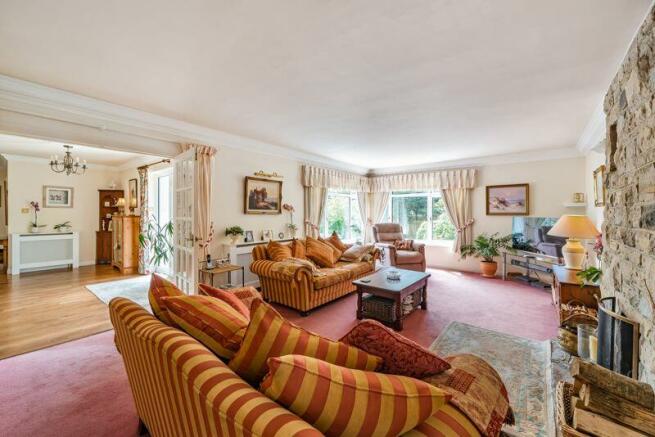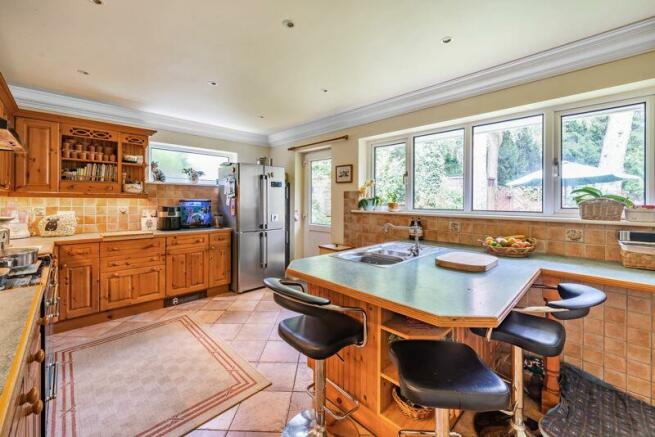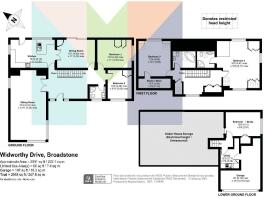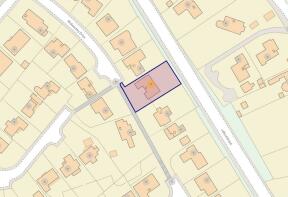
Widworthy Drive, Broadstone, BH18

- PROPERTY TYPE
Detached
- BEDROOMS
5
- BATHROOMS
3
- SIZE
Ask agent
- TENUREDescribes how you own a property. There are different types of tenure - freehold, leasehold, and commonhold.Read more about tenure in our glossary page.
Freehold
Key features
- Versatile Spacious Home
- Prestigious Popular Road
- Four / Five Bedrooms and Three Bathrooms
- Wooded Aspect and Elevated Distant Views
- Garage and Driveway
- Well Presented Throughout
- Prime School Catchment
- EPC Rating D / Council Tax Band F
Description
Overview
Positioned in a convenient road, within walking distance of Broadstone, this attractive house has been extended over the years to create a spacious property arranged over three levels, offering versatile space.
Accommodation
Upon entering the reception hall from the raised veranda you instantly appreciate the space and light on offer. This area has easy space for an office or small sofa with stairs to the first floor above, or lower ground level. Double doors open into the sitting room, which enjoys a double aspect with windows to both sides of the front corner bringing in an abundance of light and enjoying a raised outlook. This room is complemented by open fire place with Purbeck stone surround.
The kitchen / breakfast room is to the rear, which is a range of eye and low level matching solid wood units, and fitted breakfast bar with door to the garden. There is space for freestanding fridge / freezer, range style cooker with extractor over, and dishwasher. This room links to the dining room which has patio doors to the raised decking and access to the garden. Also to this level are two double bedrooms, and a modern shower room.
Continued Upstairs
The first floor enjoys a large landing with a number of fitted cupboards. Bedroom one is to this floor with windows to both front and rear along with porthole window capturing the distant view over the roof tops and towards Poole Harbour in the distance. The ensuite is a shower with wash hand basin and toilet, there are an array of fitted wardrobes. Bedroom two has access to a large storage space in the eaves, and to this level is the family bathroom with corner bath, wash hand basin and toilet.
The LOWER level of the home has been made into a dedicated work space, with the room being large enough to be a double bedroom. To this floor is also the utility room, along with internal access to the garage. The garage has electric door. A further feature to note is the underground storage with is access via the office space with small ladder. This is ideal for all the things you would usually put in the loft, it spans the remainder of the lower level of the home, it has a light but...
Outside and Gardens
Nestled at the end of a cul-de-sac the driveway leads down to the front of the home, and is shared with access shared by one other home. The external elevation has an imposing look, with the electric garage to the front lower level, and external solid stairs to the raised veranda with space for table and chairs, capturing the sun and enjoying a private feel and elevated view. The front garden has a range of mature shrubs and planters, along with an affluent plum tree.
There is access to both side to the rear garden. The rear garden has a wooded feel, with mature trees lining the borders, enclosed by fencing and laid to lawn. There is a decked area which provides a space for sitting, along with garden shed.
Important Information
These particulars are believed to be correct, but their accuracy is not guaranteed. They do not form part of any contract. Nothing in these particulars shall be deemed to be a statement that the property is in good structural condition or otherwise, nor that any services, appliances, equipment or facilities are in good working order or have been tested. Purchasers should satisfy themselves on such matters prior to purchase.
Brochures
Full DetailsCouncil TaxA payment made to your local authority in order to pay for local services like schools, libraries, and refuse collection. The amount you pay depends on the value of the property.Read more about council tax in our glossary page.
Band: F
Widworthy Drive, Broadstone, BH18
NEAREST STATIONS
Distances are straight line measurements from the centre of the postcode- Hamworthy Station3.0 miles
- Poole Station3.5 miles
- Parkstone Station3.9 miles
About the agent
Welcome to MEYERS, a 7 DAYS A WEEK High Performance Estate Agency where the focus is on the customer and their journey from start to finish with ONE MAIN CONTACT assigned to a client, yet with the support of a strong and experienced network and team. The director for Wimborne and Broadstone has 15 years of personal agency experience and lives and works in the area. We are proud to say that our client base is mostly attracted by recommendation.
Notes
Staying secure when looking for property
Ensure you're up to date with our latest advice on how to avoid fraud or scams when looking for property online.
Visit our security centre to find out moreDisclaimer - Property reference 12093403. The information displayed about this property comprises a property advertisement. Rightmove.co.uk makes no warranty as to the accuracy or completeness of the advertisement or any linked or associated information, and Rightmove has no control over the content. This property advertisement does not constitute property particulars. The information is provided and maintained by Meyers, Wimborne & Broadstone. Please contact the selling agent or developer directly to obtain any information which may be available under the terms of The Energy Performance of Buildings (Certificates and Inspections) (England and Wales) Regulations 2007 or the Home Report if in relation to a residential property in Scotland.
*This is the average speed from the provider with the fastest broadband package available at this postcode. The average speed displayed is based on the download speeds of at least 50% of customers at peak time (8pm to 10pm). Fibre/cable services at the postcode are subject to availability and may differ between properties within a postcode. Speeds can be affected by a range of technical and environmental factors. The speed at the property may be lower than that listed above. You can check the estimated speed and confirm availability to a property prior to purchasing on the broadband provider's website. Providers may increase charges. The information is provided and maintained by Decision Technologies Limited.
**This is indicative only and based on a 2-person household with multiple devices and simultaneous usage. Broadband performance is affected by multiple factors including number of occupants and devices, simultaneous usage, router range etc. For more information speak to your broadband provider.
Map data ©OpenStreetMap contributors.
