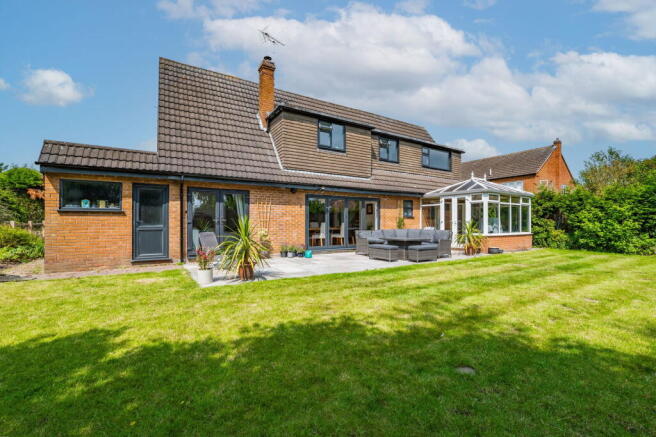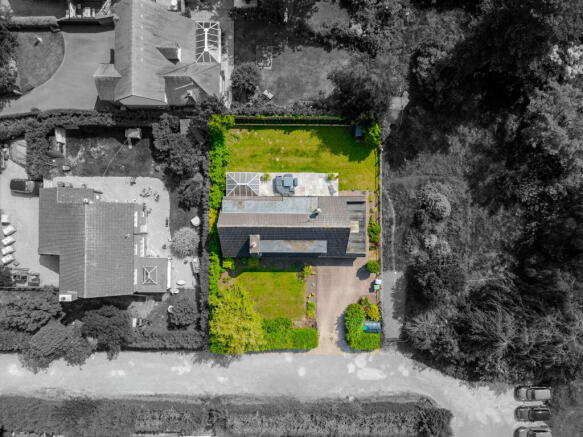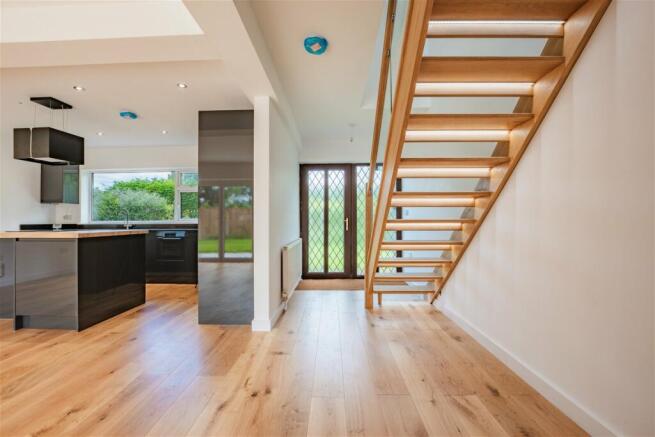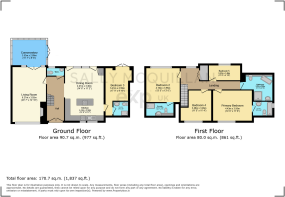Back Lane, Eakring, Newark, NG22 0DJ

- PROPERTY TYPE
Detached
- BEDROOMS
5
- BATHROOMS
4
- SIZE
1,883 sq ft
175 sq m
- TENUREDescribes how you own a property. There are different types of tenure - freehold, leasehold, and commonhold.Read more about tenure in our glossary page.
Freehold
Key features
- Property Ref SM0559
- Spacious 5-Bedroom Detached Home offering over 1,850 sq ft of internal accommodation across two floors.
- Flexible Ground Floor Living including a generous double bedroom and stylish shower room – ideal for guests or multigenerational living.
- Modern Kitchen & Dining Area with plenty of natural light, adjacent to a large dining space perfect for entertaining.
- Bright Conservatory opening onto a south-facing garden, ideal for summer dining or relaxing with a view.
- Four First Floor Bedrooms, two of which benefit from modern en suite bathrooms, providing comfort and convenience for family or guests.
- Beautifully Landscaped South-Facing Rear Garden with large patio, lawn and raised beds – a perfect private outdoor space.
- Gated Front Driveway with established hedging, lawned garden and ample parking.
- Single Garage with Power & Light – please note, while the exterior suggests a double, half has been converted to form part of the ground floor bedroom and bathroom.
- Peaceful Village Location in sought-after Eakring, home to the popular Daffodil’s tea room and surrounded by countryside walks.
Description
PROPERTY REF SM0559
Grasmere, Back Lane, Eakring, Newark, NG22 0DJ
An individually designed and recently refurbished 5-bedroom, 4-bathroom detached home with a south-facing garden, set in a private position behind electric gates in the heart of this desirable village.
Nestled in a peaceful, tucked-away location in the sought-after village of Eakring, Grasmere presents a rare opportunity to acquire a substantial and stylishly updated family home. Set back from the road behind a gated entrance and mature hedging, this detached property enjoys excellent privacy, generous gardens, and a flexible layout ideal for modern family living or multi-generational needs.
The accommodation is arranged over two floors and extends to approx. 1,885 sq. ft.. It has been recently refurbished to a high standard, blending contemporary finishes with spacious, light-filled rooms.
Ground Floor
The ground floor offers a welcoming entrance hall leading through to a generous open-plan kitchen/dining room with modern fittings and plenty of space for entertaining. A spacious living room flows into the conservatory, which opens directly onto the south-facing garden.
One wing of the ground floor also features a double bedroom with en suite shower room – ideal as a guest suite, teenager’s room, or accessible accommodation. A separate cloakroom/WC completes the ground level.
First Floor
Upstairs, the primary bedroom benefits from its own en suite bathroom and built-in storage. A guest bedroom also includes an en suite shower room, while two further bedrooms are served by a stylish four-piece family bathroom.
The layout provides excellent versatility for growing families, visiting guests, or working from home.
Foyer – 6'5" x 17'1" (1.95m x 5.20m)
A bright and welcoming entrance hall featuring a stunning bespoke oak and glass staircase, designed to create a modern architectural focal point while allowing light to flow throughout. The space is finished with stylish oak flooring, continuing the contemporary theme and offering a seamless transition to the adjoining rooms. Dual-aspect glazing provides lovely garden views and floods the hallway with natural light, setting the tone for the quality and finish found throughout the home.
W/C
A neatly appointed ground floor cloakroom featuring a low flush WC and a modern corner wash hand basin with chrome mixer tap and tiled splashback. The space is finished with tiled flooring and benefits from natural light via an obscure double glazed window to the rear elevation, providing privacy while maintaining brightness.
Kitchen/Diner – 14'6" x 19'5" (4.43m x 5.91m)
A stunning open-plan kitchen and dining space that forms the heart of the home. This contemporary kitchen is fitted with sleek black high-gloss wall and base units, all finished with elegant charcoal soapstone quartz worktops and accented by subtle recessed downlighting.
A solid oak central island provides additional storage and workspace, incorporating built-in sockets and USB ports — perfect for modern living. It houses an integrated BOSCH oven, a four-ring induction hob, and a striking pendant extractor hood above. There is space and plumbing for an American-style fridge/freezer, integrated dishwasher, washing machine, and pull-out bin.
A large double-glazed window to the front elevation frames views of the garden, while bi-folding doors span the rear, opening seamlessly to the patio and garden beyond — ideal for indoor-outdoor entertaining. Finished with warm solid oak flooring and a contemporary vertical column radiator, this light-filled space is both functional and beautifully styled.
Lounge – 12'10" x 20'7" (3.91m x 6.27m)
A beautifully bright and spacious dual-aspect lounge with a feature natural stone fireplace housing a newly fitted wood-burning stove, set on a rustic quarry-tiled hearth. This characterful focal point blends charm with functionality, ideal for cosy evenings. The room is flooded with natural light from a large double-glazed window to the front elevation, offering lovely views over the garden, and French doors at the rear that open directly into the conservatory. Finished with solid oak flooring and neutral décor, this is an inviting space for relaxing or entertaining.
Conservatory – 11'7" x 9'6" (3.53m x 2.90m)
A fantastic addition to the living space, this brick and uPVC-built conservatory enjoys panoramic garden views through its full-height windows. Fitted with a tiled floor, radiator, and additional electric heater, it offers year-round usability. With French doors opening onto the rear garden and four power points for flexibility, it makes an ideal spot for a home office, garden room, or peaceful retreat.
Bedroom Five – 9'10" x 17'9" (2.99m x 5.41m)
A generously proportioned ground floor double bedroom, offering excellent versatility—ideal for guests, multigenerational living, or even a private home office. Neutrally decorated with fresh white walls, a soft greige carpet underfoot, and a radiator for comfort. Double-glazed French doors open directly onto the rear garden, allowing for both natural light and independent access to the outdoors.
En Suite – 5'0" x 5'7" (1.52m x 1.70m)
A modern and compact shower room featuring an enclosed corner shower with chrome fittings, a low flush WC, and a contemporary vanity unit with chrome mixer tap and tiled splashback. Finished with slate-effect tiled flooring, a chrome towel radiator, and recessed lighting for a sleek, practical finish.
First Floor
Primary Bedroom – 14'6" x 11'6"
A spacious and bright double bedroom featuring freshly painted white walls and a soft greige carpet underfoot. A large double glazed window to the front elevation offers plenty of natural light, while a central heating radiator provides warmth and comfort.
En Suite Bathroom – 7'4" x 5'11"
A stylishly appointed en suite fitted with a modern white three-piece suite and chrome fixtures. The suite includes a panelled bath with a mixer tap and power shower over, a vanity unit with inset wash hand basin and mixer tap, and a concealed cistern low flush WC. Additional features include tiled walls, a vinyl floor, fitted mirror with overhead lighting, chrome heated towel rail, extractor fan, and an obscure double glazed window to the side elevation.
Bedroom 2 – 13'6" x 13'1"
A generously proportioned double bedroom featuring crisp white painted walls and greige carpet underfoot. The room includes a central heating radiator and a double glazed window overlooking the rear garden, providing pleasant natural light.
En Suite – 10'2" x 4'9"
Fitted with a stylish three-piece suite comprising a fully tiled corner shower enclosure with an electric shower, a vanity unit with inset wash basin and mixer tap set into a contrasting work surface with storage cupboards beneath, and a low flush WC with concealed cistern. Additional features include part tiled walls, wood-effect vinyl flooring, a chrome heated towel rail, extractor fan, and recessed ceiling spotlights for a clean, contemporary finish.
Bedroom 3 – 11'5" x 11'4"
A bright and well-proportioned double bedroom featuring white painted walls and a greige carpet. The room includes a radiator and a double glazed window to the front elevation, allowing for ample natural light.
Bedroom 4 – 11'9" x 4'10"
A bright single bedroom or ideal home office, featuring white painted walls and greige carpet. The room includes a radiator, built-in shelving, and a double glazed window to the rear elevation offering pleasant views.
Family Bathroom – 11'9" x 9'9"
A beautifully appointed bathroom featuring a modern white suite with chrome fittings. The room includes a freestanding bath with floor-mounted mixer tap and a separate fully tiled shower enclosure with a power shower and glass doors. A contemporary vanity unit houses an inset wash hand basin with mixer tap, complemented by an illuminated electric mirror above. The space is finished with warm, neutral wall tiles, underfloor heating, and a chrome heated towel rail. Additional features include a low flush WC, tiled flooring, ceiling spotlights, and an obscure double glazed window to the side elevation.
Garage – 20'9" x 8'1" (6.35m x 2.47m)
A single garage fitted with power and lighting, with an up-and-over door to the front, and a UPVC double glazed window and access door to the rear.
Please note: although the exterior presents as a double garage, only one half functions as a garage. The other half has been professionally converted into a ground floor bedroom and en suite shower room.
Front Exterior and Approach
The property sits well within its plot and is approached via a block-paved driveway providing off-street parking behind secure wrought iron gates. A well-maintained front lawn is bordered by mature hedging and newly planted beds, offering privacy and a welcoming first impression.
To the right, the property gives the appearance of having a double garage, however please note: only one side is functional as a garage. The second garage door is purely aesthetic—the space behind it has been converted to provide a ground floor bedroom and shower room, offering excellent flexibility for multi-generational living or guest accommodation.
Rear Garden
Enjoying a south-facing orientation, the rear garden offers a bright and private space ideal for relaxing and entertaining. A spacious paved patio runs along the back of the house, providing ample room for outdoor seating and dining. The level lawn is bordered by a new wooden fence with a raised sleeper bed filled with young shrubs and planting. A small shed sits to the rear boundary, and mature trees beyond the garden provide privacy and a leafy outlook. Accessible from the conservatory and ground floor rooms, this is a superb outdoor area that complements the home beautifully.
About the Village – Eakring
Eakring is a charming and peaceful village nestled in the heart of the Nottinghamshire countryside. Known for its rural setting and community feel, Eakring offers a tranquil lifestyle while remaining conveniently located for nearby towns and transport links.
While the village does not have a pub, it is home to Daffodil's, a well-loved tearoom that serves homemade cakes, light lunches, and afternoon teas in a welcoming, friendly atmosphere—perfect for locals and visitors alike. With scenic walks, open fields, and a strong sense of community, Eakring is an ideal setting for those seeking the calm of country living without feeling isolated.
- COUNCIL TAXA payment made to your local authority in order to pay for local services like schools, libraries, and refuse collection. The amount you pay depends on the value of the property.Read more about council Tax in our glossary page.
- Band: E
- PARKINGDetails of how and where vehicles can be parked, and any associated costs.Read more about parking in our glossary page.
- On street
- GARDENA property has access to an outdoor space, which could be private or shared.
- Private garden
- ACCESSIBILITYHow a property has been adapted to meet the needs of vulnerable or disabled individuals.Read more about accessibility in our glossary page.
- Ask agent
Back Lane, Eakring, Newark, NG22 0DJ
Add an important place to see how long it'd take to get there from our property listings.
__mins driving to your place
Get an instant, personalised result:
- Show sellers you’re serious
- Secure viewings faster with agents
- No impact on your credit score
Your mortgage
Notes
Staying secure when looking for property
Ensure you're up to date with our latest advice on how to avoid fraud or scams when looking for property online.
Visit our security centre to find out moreDisclaimer - Property reference S667520. The information displayed about this property comprises a property advertisement. Rightmove.co.uk makes no warranty as to the accuracy or completeness of the advertisement or any linked or associated information, and Rightmove has no control over the content. This property advertisement does not constitute property particulars. The information is provided and maintained by eXp UK, East Midlands. Please contact the selling agent or developer directly to obtain any information which may be available under the terms of The Energy Performance of Buildings (Certificates and Inspections) (England and Wales) Regulations 2007 or the Home Report if in relation to a residential property in Scotland.
*This is the average speed from the provider with the fastest broadband package available at this postcode. The average speed displayed is based on the download speeds of at least 50% of customers at peak time (8pm to 10pm). Fibre/cable services at the postcode are subject to availability and may differ between properties within a postcode. Speeds can be affected by a range of technical and environmental factors. The speed at the property may be lower than that listed above. You can check the estimated speed and confirm availability to a property prior to purchasing on the broadband provider's website. Providers may increase charges. The information is provided and maintained by Decision Technologies Limited. **This is indicative only and based on a 2-person household with multiple devices and simultaneous usage. Broadband performance is affected by multiple factors including number of occupants and devices, simultaneous usage, router range etc. For more information speak to your broadband provider.
Map data ©OpenStreetMap contributors.




