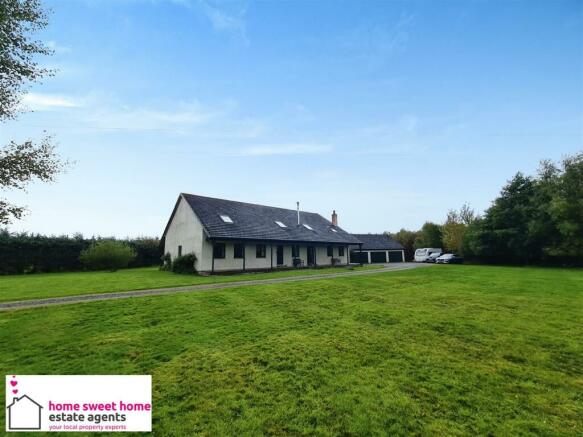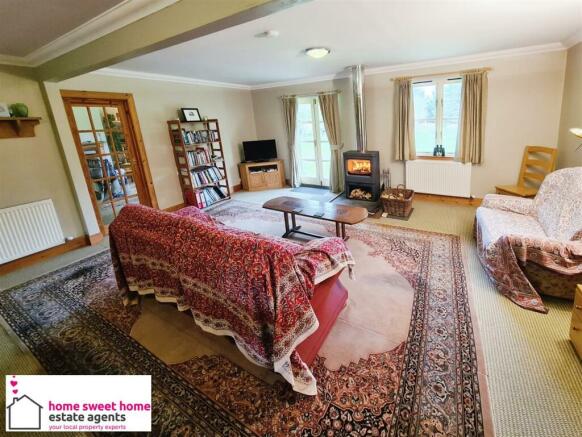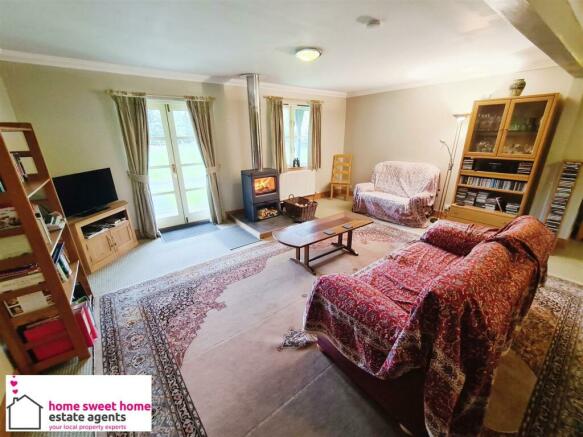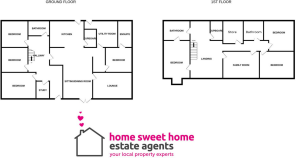Errogie, Inverness

- PROPERTY TYPE
House
- BEDROOMS
7
- BATHROOMS
4
- SIZE
Ask agent
- TENUREDescribes how you own a property. There are different types of tenure - freehold, leasehold, and commonhold.Read more about tenure in our glossary page.
Freehold
Key features
- FABULOUS FAMILY HOME
- RURAL LOCATION
- 7 BEDROOMS
- OVER 2 ACRES OF GARDEN GROUNDS
- TRIPLE GARAGE
- FEATURE WOOD BURNING STOVE IN THE OPEN PLAN LOUNGE/ DINING/ KITCHEN AREA
- LARGE DRIVEWAY WITH PARKING FOR SEVERAL CARS
- EPC BAND D
Description
Full Description - Introducing a truly exceptional opportunity to own a one-of-a-kind colonial-style property nestled within the charming village of Errogie, just outside of Inverness. Situated on over 2 acres of picturesque land, this magnificent house is brimming with character and offers immense potential for its fortunate new owner. Boasting 7 spacious bedrooms, 4 reception rooms, and additional outbuildings, this substantial home is a true gem.
Inspired by the elegance of colonial plantation houses, this remarkable property exudes timeless charm with its meticulously designed features. From the inviting veranda to the graceful overhang and majestic columns, every detail has been carefully crafted to recreate the allure of a bygone era.
Whether you envision transforming this grand residence into a luxurious family home or exploring the possibilities of a bed and breakfast, this property offers endless opportunities to create something truly remarkable. With its generous proportions and abundant living space, the potential for customization and personalization is limitless.
Nestled within the serene surroundings of Errogie, this property offers a tranquil escape from the hustle and bustle of city life, while still being conveniently located just outside of Inverness. Immerse yourself in the beauty of the Scottish countryside, with breathtaking landscapes and outdoor activities right at your doorstep.
Enhancing the description:
Step into this magnificent property and be greeted by a spacious entrance hall, bathed in natural light, setting the tone for the rest of the home. The open-plan cottage-styled kitchen, with its charming tiled floor, is the heart of the house. It features a converted oil-powered Raeburn range cooker, adding a touch of rustic elegance. The kitchen also boasts stained glass paneling, an array of cupboards, and integrated appliances, ensuring both style and functionality.
Adjacent to the kitchen, a large larder provides ample storage space, while the extensive utility/boot room offers practicality and convenience. French doors from the sitting area lead out onto the front veranda, inviting you to enjoy the beautiful surroundings and embrace the outdoor lifestyle.
The dining area and lounge exude spaciousness and brightness, with double aspect windows allowing natural light to flood the room. A welcoming multi-fuel stove adds warmth and charm, creating the perfect ambiance for gatherings and relaxation. For those seeking a cozy retreat, a separate sitting room/reading room awaits, boasting double aspect windows and an inviting open cast iron fireplace.
The ground floor also features a generously sized double bedroom with an en-suite bathroom, providing a private sanctuary for guests or family members. Additionally, there are three more spacious double bedrooms, offering comfort and tranquility. A small room, suitable for use as an office, provides a dedicated space for work or study. Completing the ground floor is a well-appointed family bathroom, ensuring convenience for all.
Ascend the open and impressive staircase, which sets the tone for the grandeur of this remarkable property. At the top, you'll find yourself on an attractive landing, leading to three generously sized double bedrooms, one of which boasts an en-suite bathroom. A further bathroom caters to the needs of the household, ensuring convenience and privacy. The large comfortable double-aspect lounge is a haven of relaxation, offering ample space for both entertaining and unwinding.
Convenience is key, with a large store cupboard and a linen cupboard housing the hot water cylinder, providing practical storage solutions. Recent external upgrades include the installation of new guttering and downpipes, as well as a new septic tank with a 3-year warranty, ensuring peace of mind and minimal maintenance. Safety is also prioritized, with interlinked smoke alarms installed throughout the property.
Adjacent to the house, a large triple garage presents itself, offering not only ample parking space but also additional rooms above that could be utilized for storage or converted to suit various needs subject to appropriate permissions. This versatile feature provides endless possibilities for customization and expansion.
It offers endless possibilities, making it an ideal option for a holiday let or as additional accommodation for multi-generational living. Imagine the potential of having a self-contained unit, separate from the main house, where guests can enjoy privacy and comfort during their stay. It provides a perfect opportunity to generate income through holiday rentals, allowing you to capitalize on the property's appeal and attract visitors seeking a unique and memorable experience. Alternatively, it can serve as a haven for multi-generational living, providing a dedicated space for extended family members or loved ones to reside comfortably while maintaining their independence. Whether it's elderly parents, adult children, or other family members, it offers the perfect balance of togetherness and personal space. With its own separate entrance and amenities, accessible through the garage and reached via a charming spiral staircase, it provides a sense of autonomy while still being connected to the main property. This flexibility allows for a variety of uses, catering to the specific needs and desires of the occupants
With over 2 acres of grounds enveloped by tranquil wooded surroundings, Challtuinn presents a wealth of opportunities. Whether you're a large family, multi-generational household, small community, or seeking space for a small business, this property offers the flexibility to accommodate your unique requirements. Furthermore, the imminent upgrade to superfast broadband ensures efficient home working, while the proximity to Inverness, with its ongoing business development plans, offers convenience for commuting and professional growth.
Nature enthusiasts and outdoor lovers will be delighted by the extensive walking and cycle tracks accessible right from the doorstep, catering to all abilities. For those seeking adventure, access to wild swimming is within walking distance, providing a refreshing and invigorating experience. The surrounding countryside boasts abundant wildlife and breathtaking natural beauty, creating a haven for exploration and appreciation.
Challtuinn is not just a property; it's a lifestyle opportunity, offering a harmonious blend of comfort, convenience, and the chance to immerse oneself in the wonders of nature.
This property seamlessly blends traditional charm with modern amenities, creating a truly inviting and comfortable living space. With its well-designed layout and attention to detail, it offers a perfect balance of functionality and style, making it an ideal home for those seeking a unique and characterful property.
Situated on the tranquil shores of Loch Mhor, the village of Errogie offers a truly picturesque setting. Nestled to the south of the renowned Loch Ness, this charming village is home to a small and close-knit community. Residents can enjoy the serenity of the surrounding countryside and the beauty of the nearby lochs.
Errogie is well-served by essential amenities, including a village hall that serves as a focal point for community gatherings and events. For families with young children, the village benefits from the presence of Gorthleck Primary school and nursery, providing convenient access to education for the little ones.
For those requiring access to secondary education, a bus stop near the house allows for easy transportation to Inverness Royal Academy, ensuring a seamless transition for older students. Inverness City Centre, located approximately 17 miles away, offers a wide range of amenities, services, and opportunities for shopping, dining, and entertainment. Regular bus services to and from Inverness provide convenient connectivity for residents.
Errogie presents an ideal balance between the tranquility of village life and the accessibility of nearby urban amenities. Residents can enjoy the peace and natural beauty of the countryside while still having the convenience of Inverness within reach. Whether it's exploring the historic sites, indulging in outdoor activities, or simply enjoying the vibrant city atmosphere, Errogie offers the best of both worlds.
Location - Errogie is a small hamlet located approximately 17 miles from the Highland capital city of Inverness. There is a local bus service to the city. Facilities can be found in the nearby villages of Dores and Foyers which cater adequately for daily requirements. Education is provided at Stratherrick Primary School while secondary pupils would attend the Inverness Royal Academy. This is a stunning area for scenery and open countryside with Loch Mhor, the hills and will appeal to outdoor enthusiasts with its walking, cycling and running routes as well as fishing and water sports.
Additional Details - Council Tax Band G
EPC Band D
Double Glazed Throughout
Gas Central Heating
Home Report Available By Contacting:
Entry Is By Mutual Agreement
Viewing By Appointment Through Home Sweet Home on
Any offers should be submitted in Scottish legal form to
These particulars, whilst believed to be correct do not and cannot form part of any contract. The measurements have been taken using a sonic tape measure and therefore are for guidance only.
Kitchen - 5.0 x 3.7 (16'4" x 12'1") -
Larder - 2.6 x 1.55 (8'6" x 5'1") -
Utility/ Laundry Room - 3.75 x 3.5 (12'3" x 11'5") -
Lounge - 5.8 x 3.65 (19'0" x 11'11") -
Open Plan Lounge/ Dining Room - 7.7 x 5.7 (25'3" x 18'8") -
Study/ Cloakroom - 3.7 x 3.5 (12'1" x 11'5") -
Entrance Hall - 8.6 x 2.45 (28'2" x 8'0") -
Bedroom 1 (Front - Groundfloor) - 4.5 x 3.6 (14'9" x 11'9") -
Bedroom 2 (Middle - Groundfloor) - 4.1 x 3.7 (13'5" x 12'1") -
Bedroom 3 (Rear - Groundfloor) - 3.75 x 3.7 (12'3" x 12'1") -
Bedroom 4 (Guest Room - Groundfloor) - 4.75 x 3.7 (15'7" x 12'1") -
Bedroom 4 Ensuite - 3.75 x 2.5 (12'3" x 8'2") -
Bathroom - 3.8 x 2.7 (12'5" x 8'10") -
Bedroom 5 (Master - First Floor) - 6.15 x 4.1 (20'2" x 13'5") -
Bedroom 5 Ensuite - 4.2 x 2.7 (13'9" x 8'10") -
Family Room - 7.1 x 4.3 (23'3" x 14'1") -
Gallery/ Landing - 9.0 x 3.4 (29'6" x 11'1") -
Store Room - 3.7 x 3.4 (12'1" x 11'1") -
Bathroom - 3.0 x 2.5 (9'10" x 8'2") -
Bedroom 6 (Front) - 5.5 x 4.25 (18'0" x 13'11") -
Bedroom 7 (Rear) - 4.75 x 4.5 (15'7" x 14'9") -
Airing Cupboard - 3.0 x 1.3 (9'10" x 4'3") -
Hallway - 8.3 x 1.35 (27'2" x 4'5") -
Garage - 11.82 x 6.87 (38'9" x 22'6") -
Ground Floor Shower Room - 2.20 x 1.49 (7'2" x 4'10") -
Spiral Staircase Leads To Annexe Area -
Lounge/ Kitchen Area - 5.74 x 4.18 (18'9" x 13'8") -
Bedroom Area - 4.18 x 2.74 (13'8" x 8'11") -
Study - 3.43 x 1.75 (11'3" x 5'8") -
Shower Room - 1.65 x 1.64 (5'4" x 5'4" ) -
Brochures
Errogie, InvernessBrochure- COUNCIL TAXA payment made to your local authority in order to pay for local services like schools, libraries, and refuse collection. The amount you pay depends on the value of the property.Read more about council Tax in our glossary page.
- Band: G
- PARKINGDetails of how and where vehicles can be parked, and any associated costs.Read more about parking in our glossary page.
- Yes
- GARDENA property has access to an outdoor space, which could be private or shared.
- Yes
- ACCESSIBILITYHow a property has been adapted to meet the needs of vulnerable or disabled individuals.Read more about accessibility in our glossary page.
- Ask agent
Errogie, Inverness
NEAREST STATIONS
Distances are straight line measurements from the centre of the postcode- Beauly Station14.6 miles
About the agent
Home Sweet Home Estate and Letting Agents in Inverness is the local property experts for the Highlands. We are an independent agency with a fresh approach to the local property market.
We offer a free, no obligation pre-sale appraisal service where we can visit you in the comfort of your own home and provide you with a full appraisal, including discussing our unrivalled, transparent fixed selling fee structure, demonstrating how you can sell and save with Home Sweet Home. At this point
Industry affiliations

Notes
Staying secure when looking for property
Ensure you're up to date with our latest advice on how to avoid fraud or scams when looking for property online.
Visit our security centre to find out moreDisclaimer - Property reference 32643974. The information displayed about this property comprises a property advertisement. Rightmove.co.uk makes no warranty as to the accuracy or completeness of the advertisement or any linked or associated information, and Rightmove has no control over the content. This property advertisement does not constitute property particulars. The information is provided and maintained by Home Sweet Home, Inverness. Please contact the selling agent or developer directly to obtain any information which may be available under the terms of The Energy Performance of Buildings (Certificates and Inspections) (England and Wales) Regulations 2007 or the Home Report if in relation to a residential property in Scotland.
*This is the average speed from the provider with the fastest broadband package available at this postcode. The average speed displayed is based on the download speeds of at least 50% of customers at peak time (8pm to 10pm). Fibre/cable services at the postcode are subject to availability and may differ between properties within a postcode. Speeds can be affected by a range of technical and environmental factors. The speed at the property may be lower than that listed above. You can check the estimated speed and confirm availability to a property prior to purchasing on the broadband provider's website. Providers may increase charges. The information is provided and maintained by Decision Technologies Limited. **This is indicative only and based on a 2-person household with multiple devices and simultaneous usage. Broadband performance is affected by multiple factors including number of occupants and devices, simultaneous usage, router range etc. For more information speak to your broadband provider.
Map data ©OpenStreetMap contributors.




