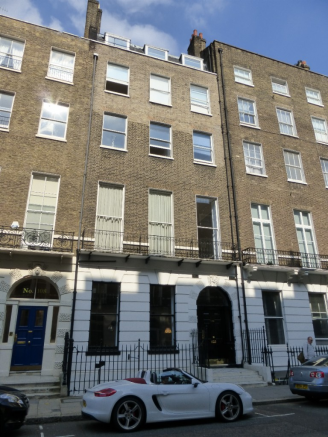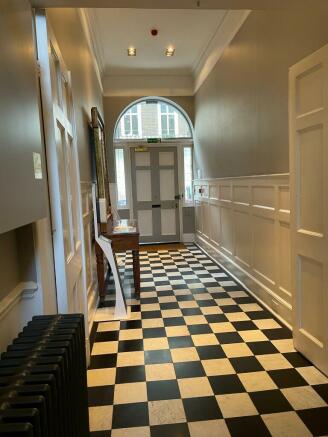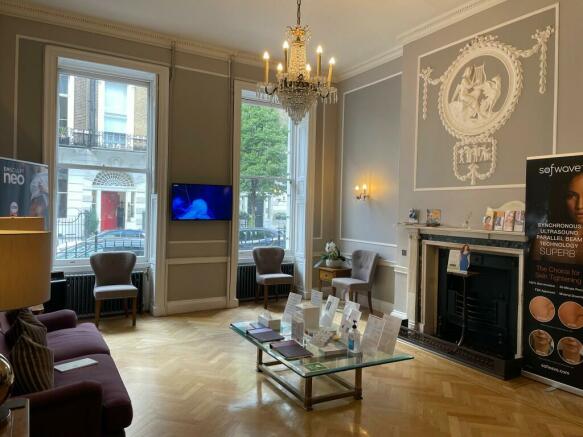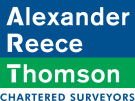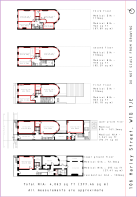106 Harley Street, London, W1G 7je
- SIZE AVAILABLE
3,117-4,063 sq ft
290-377 sq m
- SECTOR
Healthcare facility to lease
- USE CLASSUse class orders: D1 Non-Residential Institutions and Class E
D1, E
Lease details
- Lease available date:
- Ask agent
- Furnish type:
- Unfurnished
Key features
- Prestigious Harley Street Medical Accommodation Available
- Well Presented Flexible Accomodation
- Range of Room Sizes
- Lift Serving All Floors
- Part Air Conditioned
- Sinks in Consulting Rooms
- Part Formerly Used as Dental Accommodation
Description
The building is situated on the east side of Harley Street, between the junctions of Devonshire Street and Weymouth Street, within the heart of London's Private Medical District.
The property is within easy walking distance of numerous London Underground and Mainline train
stations including Regent's Park, Baker Street, Great Portland Street, Bond Street, Oxford Circus,
Euston and Marylebone stations. It also benefits from pay by phone parking directly outside the
building and being on the doorstep of the multitude of amenities located within the Marylebone Village.
DESCRIPTION
106 Harley Street comprises a grand medical house with a range of accommodation to suit a wide
variety of medical and dental practices. The building benefits from a period style lift, with recently replaced running gear, and well-presented common parts.
The medical accommodation was refurbished prior to the most recent tenancies and now benefits from being presented in good decorative order, a modern fit out including fitted dental rooms, consulting rooms, modern medical / dental cabinetry to relevant consulting / treatment rooms, modern lighting, a sterilisation area, and air conditioning and sinks in the main consulting rooms.
The medical premises are available either from basement to second floor levels, or basement to
third floor levels with the following approximate floor areas:
Basement 295 sq ft
Ground Floor: 1,041 sq ft
First Floor: 863 sq ft
Second Floor: 918 sq ft
Third Floor: 946 sq ft
The premises are available either from basement to second floors (approx 3,117 sq ft) or basement - third floors (approx 4,063 sq ft).
Brochures
106 Harley Street, London, W1G 7je
NEAREST STATIONS
Distances are straight line measurements from the centre of the postcode- Regent's Park Station0.1 miles
- Great Portland Street Station0.2 miles
- Baker Street Station0.4 miles
Notes
Disclaimer - Property reference 106Harley. The information displayed about this property comprises a property advertisement. Rightmove.co.uk makes no warranty as to the accuracy or completeness of the advertisement or any linked or associated information, and Rightmove has no control over the content. This property advertisement does not constitute property particulars. The information is provided and maintained by ART Surveyors, London. Please contact the selling agent or developer directly to obtain any information which may be available under the terms of The Energy Performance of Buildings (Certificates and Inspections) (England and Wales) Regulations 2007 or the Home Report if in relation to a residential property in Scotland.
Map data ©OpenStreetMap contributors.
