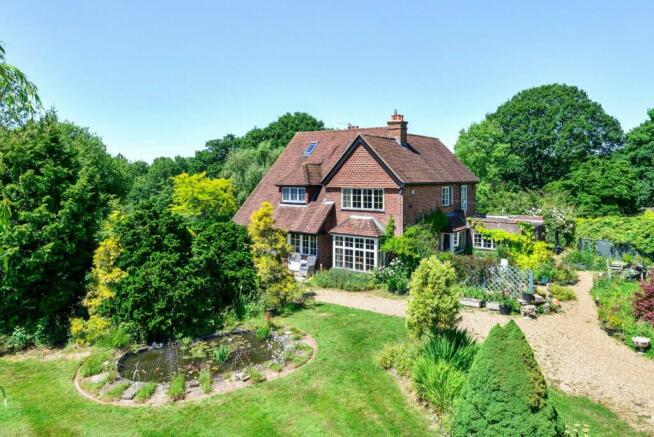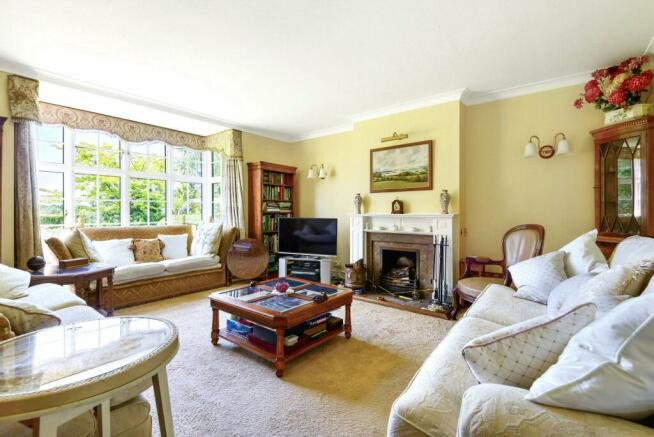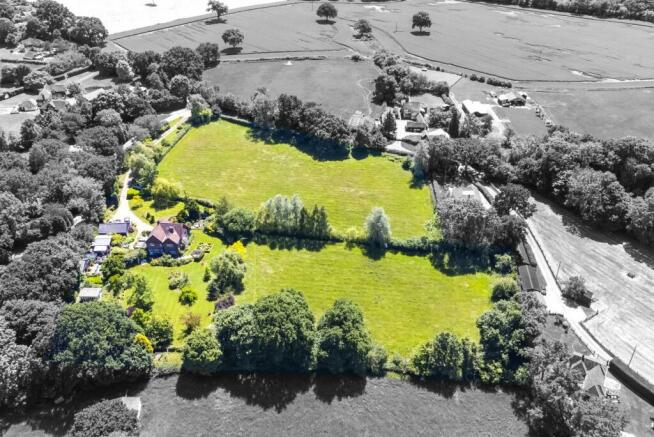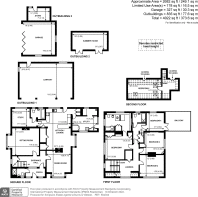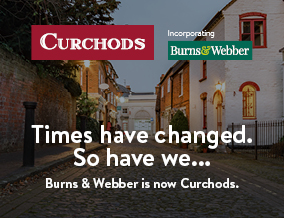
Froggetts Lane, Walliswood, RH5

- PROPERTY TYPE
Detached
- BEDROOMS
5
- BATHROOMS
4
- SIZE
Ask agent
- TENUREDescribes how you own a property. There are different types of tenure - freehold, leasehold, and commonhold.Read more about tenure in our glossary page.
Freehold
Key features
- SOLD BY CURCHODS/BURNS & WEBBER
- 5 bedrooms
- 3 reception rooms
- 5 acres of land inclusive of 2 paddocks (approximately)
- Beautiful private garden
- Discreet location
- Outbuildings including garage
- Council tax band: G
Description
Built in the early1920’s, this charming family house, is set well back from the quiet lane in a beautiful ‘Area of Great Landscape Value’. Accessed via a private gravelled drive with grass verges with trees and rhododendrons to either side, this leads to a gated gravel area with ample parking in front of a large three-bay timber car barn, slate roofed and with solar panels (FIT at the higher level). There is also a brick built double garage with sliding doors, power and light, currently used for storage.
The property is a lovely bright home, and from every window in the house you have the rare pleasure of looking over the property’s own gardens and land with neighbouring houses the far side of the paddocks, views over a neighbouring property’s fields to the rear and shielded by mature oak trees to the other side, very private. The sitting room, currently carpeted, has a wood block floor, an attractive open fireplace and a large square bay window with views over the side garden and a clipped box parterre with raised pond. Also opening off the entrance hall, the dining room has another large square bay window overlooking the front lawn and fish-pond; this room is also carpeted and it too has a wood block floor and leads into the snug with a multi-fuel log burner and a large picture window overlooking the courtyard area with its Wisteria clad colonnade; the snug with a generous walk-in larder then leads into the fitted kitchen with Neff oven with retractable door, ceramic hob and integrated fridge, pull-out larder and dishwasher.
To one side of the kitchen a door leads into the tiled boot room/laundry area, which has the gas-fired boiler, a gas hob and a side door to the courtyard area; from the other side of the kitchen a further door leads to a dual-aspect study with a bathroom leading off.
The kitchen has a lovely view of the rear garden and has a half-glazed stable door opening onto a rear path which leads in one direction to a small pergola-covered sitting area and in the other direction through a rose covered arch towards the slate roofed timber summer house and York-stone paved BBQ and al fresco dining area.
The four double bedrooms and two bathrooms on the first floor are perfect for a family. The principal bedroom has fitted wardrobes and lovely views of the gardens and paddock; its generous sized, dual aspect ensuite bathroom has a further fitted hanging wardrobe cupboard with drawers below and one wall of fitted below-counter cupboards, the well-lit peninsular back-to-back built-in vanity basin and dressing table both have large mirrors.
The property is surrounded by beautiful gardens and grounds and is a wildlife paradise, while being both rabbit and deer fenced. There are three defined areas; the main gardens with front and back lawns, the former vegetable beds recently planted with roses with an adjacent wire netted fruit cage recently planted with raspberry canes, and a further large fenced area at the bottom of the garden given over to bluebells and primroses, composting and wood storage and also providing access between the smaller rear paddock and a pole barn, currently storing wood, but with the potential to have fitted loose boxes etc. The main gardens have an abundance of rare and interesting shrubs, Magnolias and trees such as Liquidambar planted for Autumn colour, as well as a fish pond and a number of sitting areas following the sun throughout the day.
The large bespoke summer house has power and water, an insulated and engineered wood floor and two pairs of double French doors leading out onto the terraced BBQ area, is ideal for entertaining, but could equally well serve as further office accommodation with additional insulation.
Beyond the rose beds and fruit cage there is a small pony shelter built for a Shetland pony, and a recently erected double-doored 2nd greenhouse. The property has two stock-fenced paddocks with water troughs. The paddocks are currently cut for hay each year by a local farmer but do also have an agricultural holding number as the owners have kept sheep in the past.
Brochures
Particulars- COUNCIL TAXA payment made to your local authority in order to pay for local services like schools, libraries, and refuse collection. The amount you pay depends on the value of the property.Read more about council Tax in our glossary page.
- Band: G
- PARKINGDetails of how and where vehicles can be parked, and any associated costs.Read more about parking in our glossary page.
- Yes
- GARDENA property has access to an outdoor space, which could be private or shared.
- Yes
- ACCESSIBILITYHow a property has been adapted to meet the needs of vulnerable or disabled individuals.Read more about accessibility in our glossary page.
- Ask agent
Froggetts Lane, Walliswood, RH5
NEAREST STATIONS
Distances are straight line measurements from the centre of the postcode- Ockley Station3.3 miles
- Warnham Station4.4 miles
- Holmwood Station5.0 miles
About the agent
Established in 1938, Curchods has grown from a single office to become one of the most successful and trusted names in estate agency in Surrey and South West London. Today, with 25 offices connecting Surrey to The Capital, not only are we the largest independent estate agency in the area, we also pride ourselves on being the experts on your doorstep.
Five Star Customer Service
At Curchods we are proud to receive thousands of positive reviews from our clients. In fact, we ha
Industry affiliations


Notes
Staying secure when looking for property
Ensure you're up to date with our latest advice on how to avoid fraud or scams when looking for property online.
Visit our security centre to find out moreDisclaimer - Property reference WIX230040. The information displayed about this property comprises a property advertisement. Rightmove.co.uk makes no warranty as to the accuracy or completeness of the advertisement or any linked or associated information, and Rightmove has no control over the content. This property advertisement does not constitute property particulars. The information is provided and maintained by Curchods inc. Burns & Webber, Cranleigh. Please contact the selling agent or developer directly to obtain any information which may be available under the terms of The Energy Performance of Buildings (Certificates and Inspections) (England and Wales) Regulations 2007 or the Home Report if in relation to a residential property in Scotland.
*This is the average speed from the provider with the fastest broadband package available at this postcode. The average speed displayed is based on the download speeds of at least 50% of customers at peak time (8pm to 10pm). Fibre/cable services at the postcode are subject to availability and may differ between properties within a postcode. Speeds can be affected by a range of technical and environmental factors. The speed at the property may be lower than that listed above. You can check the estimated speed and confirm availability to a property prior to purchasing on the broadband provider's website. Providers may increase charges. The information is provided and maintained by Decision Technologies Limited. **This is indicative only and based on a 2-person household with multiple devices and simultaneous usage. Broadband performance is affected by multiple factors including number of occupants and devices, simultaneous usage, router range etc. For more information speak to your broadband provider.
Map data ©OpenStreetMap contributors.
