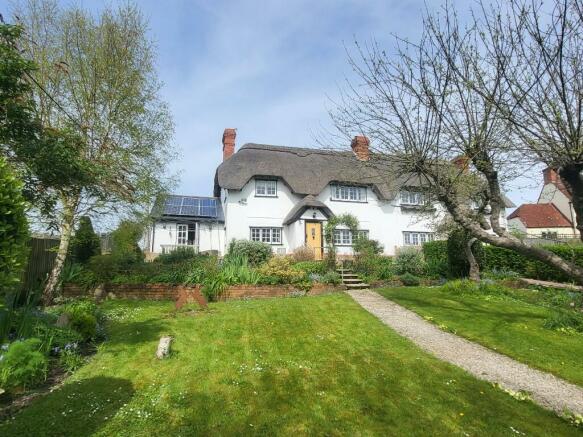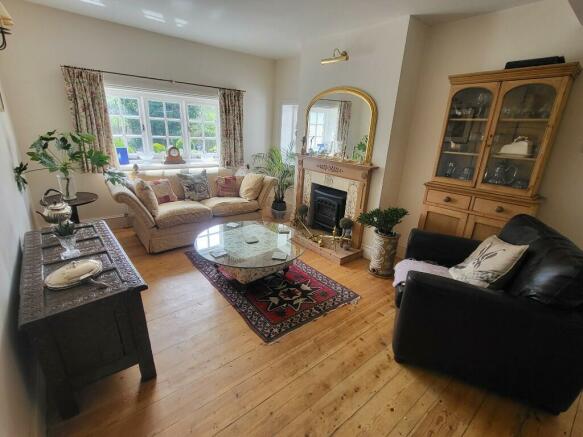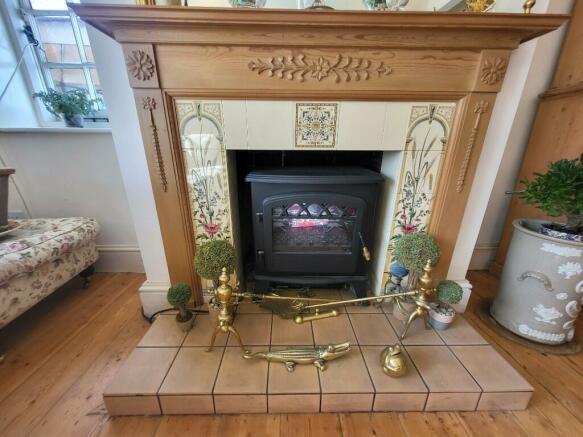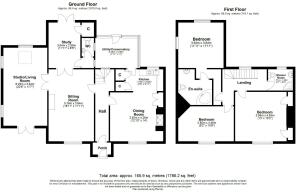Tower Hill, Iwerne Minster, Dorset, DT11

- PROPERTY TYPE
Cottage
- BEDROOMS
3
- BATHROOMS
2
- SIZE
Ask agent
- TENUREDescribes how you own a property. There are different types of tenure - freehold, leasehold, and commonhold.Read more about tenure in our glossary page.
Freehold
Key features
- THREE DOUBLE BEDROOMS
- CHARACTER COTTAGE
- ENSUITE SHOWER ROOM
- AMPLE OFF ROAD PARKING
- GARAGE
- COUNTRYSIDE VIEWS
- BEAUTIFUL GARDENS
- UTILITY ROOM
- POPULAR VILLAGE
- STUDIO
Description
The cottage has been enjoyed as a much loved comfortable home for the past 35 years having been well maintained and improved to provide deceptively spacious and adaptable living accommodation arranged over two floors to incorporate a wonderful farmhouse style kitchen, two reception rooms, 3 double bedrooms with ground floor office/bedroom four, utility room and retaining charming character features throughout.
The cottage enjoys a quiet location in this popular and sought after North Dorset village with beautiful cottage gardens, parking and garage storage, close to village amenities including community run shop and post office, pub and Clayesmore school.
An early viewing is recommended to avoid disappointment.
APPROACHED from Tower Hill via private road giving access onto a generous parking apron for two vehicles, detached garage/store with painted wooden door ( in need of attention), connecting pathways meander across pretty cottage gardens to raised flagstone steps.
PORCH: Brick and stone plinth pitched thatched canopy, solid oak door, quarry tiled floor, small paned glazed interior door.
HALLWAY: Stripped pine floor boards, radiator, spot lights, stairwell to first floor, antique stripped pine door into:
FARMHOUSE KITCHEN ( 20'4 x 14' ) Wonderful room nicely proportioned with good ceiling height equipped with a range of hand painted shaker style wall and floor cupboards with matching drawers and trim, contrasting tiled work surfaces, splash backs, inset sink and drainer, useful pantry cupboards, plumbing for dish washer, antique terracotta floor tiles, freestanding 'Rangemaster' cooker with electric hob and double ovens, useful built in alcove cupboards with shelving, built in dresser, small paned casement window enjoys pleasant outlook over garden.
UTILITY ROOM ( 10'5 x 8' ) Nicely proportioned room with triplex roof covering, wall cupboards, tiled work tops, plumbing for appliances, radiator, terracotta floor tiles, wooden door with glazed top panel enjoys outlook and access onto rear courtyard garden.
SITTING ROOM ( 19' x 11' ) Cosy room nicely proportioned with good ceiling height, attractive feature fireplace with decorative wooden surround and mantle with tiled hearth, inset electric stove, alcove casement window enjoys outlook onto pretty gardens, stripped floor boards, glazed double doors open into:
OFFICE/BEDROOM FOUR ( 12' x 9' ) Bright and airy room with good ceiling height, halogen spot lights, shelving, cupboards and drawers, deep built in cupboard, french doors enjoy access and outlook onto rear garden.
CLOAKROOM: White suite comprising low level wc, wash hand basin, radiator, window, electric meter cupboard.
DRAWING ROOM ( 21' x 12' ) Versatile room formerly used as an art studio. Well proportioned with good ceiling height, triple aspect with Velux skylights, stripped pine floor boards, built in book shelves with matching floor cupboards, return island worktops, radiator, power points, TV point, french doors provide access onto sun terrace and enjoy outlook over cottage gardens.
STAIRWELL: Return stairs to landing with banister post and wooden handrail.
LANDING: Exposed beams, casement window enjoys field views, doors to further rooms.
SHOWER ROOM: White suite comprising of low level wc, pedestal wash hand basin, walk in shower cubicle with wall mounted mira shower, radiator, ceramic tiled splash backs, heated towel rail, window.
MASTER BEDROOM ( 14' x 12' ) Well proportioned room with good ceiling height, radiator, casement window overlooks rear garden and fields beyond, TV point.
ENSUITE BATHROOM: Matching white suite comprising of moulded acrylic corner bath with shower screen and wall mounted shower attachments, low level wc, wash hand basin, built in cupboards, eaves storage, attractive Victorian fireplace.
BEDROOM TWO ( 13' x 12' ) A large double bedroom with attractive cast iron Victorian fireplace, cottage window overlooks the gardens and countryside beyond, TV point and ample power points.
BEDROOM THREE ( 14'6 x 9 ) Bright airy room, double aspect with feature Victorian fireplace, radiator, dual aspect windows overlooking cottage gardens and countryside beyond.
OUTSIDE: The front garden is an attractive and delightful feature laid out in a traditional cottage style predominantly laid to lawn edged with well stocked flower, shrub and herbaceous borders. The garden has been beautifully maintained and is planted with a variety of established flowering shrubs and plants including Fuchsias and Roses with a pretty trellis archway supporting varieties of climbing roses, mature apple trees all enclosed by well clipped box hedging and timber fencing. An outside tap, useful tool shed and area of raised sun terrace. The rear courtyard garden is arranged over two shallow levels put down to Cotswold scalpins with the raised section enclosed by railway sleepers creating an area of sun terrace all enclosed by timber fencing with views across neighbouring fields.
SERVICES: Oil, electric, water, telephone, drainage.
TENURE: Freehold
EPC: TBC
COUNCIL TAX BAND: E
- COUNCIL TAXA payment made to your local authority in order to pay for local services like schools, libraries, and refuse collection. The amount you pay depends on the value of the property.Read more about council Tax in our glossary page.
- Ask agent
- PARKINGDetails of how and where vehicles can be parked, and any associated costs.Read more about parking in our glossary page.
- Yes
- GARDENA property has access to an outdoor space, which could be private or shared.
- Yes
- ACCESSIBILITYHow a property has been adapted to meet the needs of vulnerable or disabled individuals.Read more about accessibility in our glossary page.
- Ask agent
Tower Hill, Iwerne Minster, Dorset, DT11
NEAREST STATIONS
Distances are straight line measurements from the centre of the postcode- Gillingham (Dorset) Station8.0 miles
About the agent
Hambledon Estate Agents at 18 High Street in Shaftesbury enjoys a prime location in an attractive Grade II listed Georgian building with unique eye catching window space and opposite Gold Hill the ancient cobbled street, formerly the main street of Shaftesbury and the site of annual Gold Hill fair, with cobbled streets and pretty cottages.
A reputable and trusted, Dorset based estate agent that compliments local estate agency in the town by providing its clients with excellent professio
Industry affiliations

Notes
Staying secure when looking for property
Ensure you're up to date with our latest advice on how to avoid fraud or scams when looking for property online.
Visit our security centre to find out moreDisclaimer - Property reference whitelands. The information displayed about this property comprises a property advertisement. Rightmove.co.uk makes no warranty as to the accuracy or completeness of the advertisement or any linked or associated information, and Rightmove has no control over the content. This property advertisement does not constitute property particulars. The information is provided and maintained by Hambledon Estate Agents, Shaftesbury. Please contact the selling agent or developer directly to obtain any information which may be available under the terms of The Energy Performance of Buildings (Certificates and Inspections) (England and Wales) Regulations 2007 or the Home Report if in relation to a residential property in Scotland.
*This is the average speed from the provider with the fastest broadband package available at this postcode. The average speed displayed is based on the download speeds of at least 50% of customers at peak time (8pm to 10pm). Fibre/cable services at the postcode are subject to availability and may differ between properties within a postcode. Speeds can be affected by a range of technical and environmental factors. The speed at the property may be lower than that listed above. You can check the estimated speed and confirm availability to a property prior to purchasing on the broadband provider's website. Providers may increase charges. The information is provided and maintained by Decision Technologies Limited. **This is indicative only and based on a 2-person household with multiple devices and simultaneous usage. Broadband performance is affected by multiple factors including number of occupants and devices, simultaneous usage, router range etc. For more information speak to your broadband provider.
Map data ©OpenStreetMap contributors.




