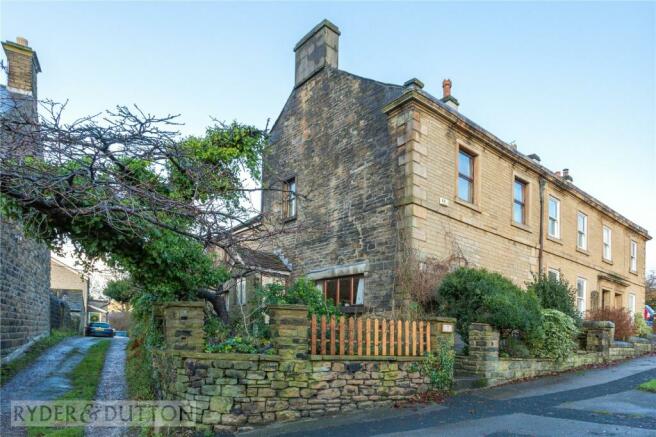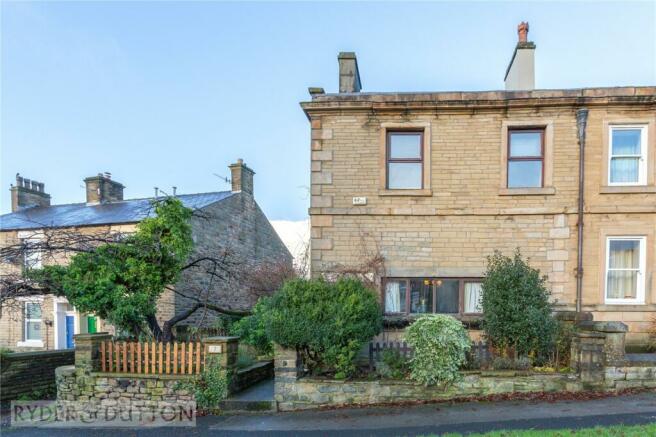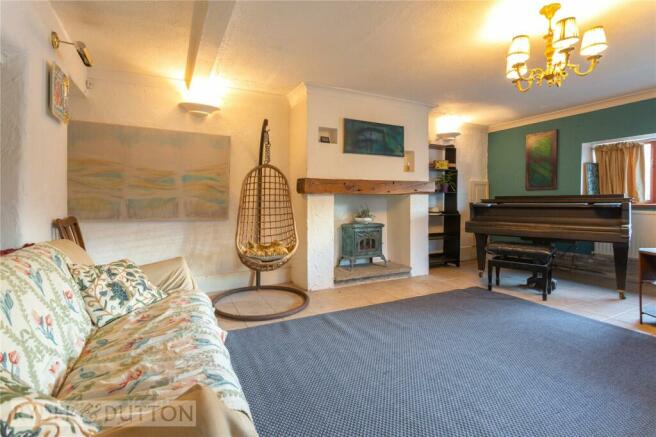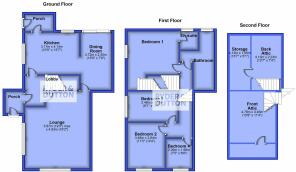
Hadfield Cross, Hadfield, Glossop, SK13

- PROPERTY TYPE
Semi-Detached
- BEDROOMS
4
- BATHROOMS
2
- SIZE
Ask agent
- TENUREDescribes how you own a property. There are different types of tenure - freehold, leasehold, and commonhold.Read more about tenure in our glossary page.
Freehold
Key features
- Grade 2 Listed
- Off Road Parking
- 4 Bedrooms
- 2 Loft Rooms
- Large Rear Garden
- Freehold
- Council Tax Band D
Description
Boasting a wealth of character features this charming grade two listed semi-detached property offers spacious accommodation in this highly prized conservation area.
The property has rooms over three levels and provides an excellent degree of flexibility that should accommodate even the most diverse needs. The accommodation combines charming period features including some lovely timber work with facilities more associated with modern day life including en suite bathroom and luxury modern family bathroom.
In its present format the accommodation comprises of side entrance porch, inner hallway with stairs to the first floor, large lounge with door to the dining room with patio doors and open access to the breakfast kitchen, this area has a fitted peninsular unit with breakfast bar. There is a useful rear porch accessing the garden.
To the first floor the landing has a second staircase to the front attic, bedroom one is of large proportions with an en suite bathroom and a further staircase accessing the rear attic. There are a further three bedrooms and modern family bathroom.
The attic spaces provide for a wide variety of uses from hobbies rooms to work spaces are with building regulations add a further two bedrooms to the already generous main accommodation.
Externally there are heavily planted gardens to three sides its a generous plot with three outbuilding two having electric lights and power one of which has a sink and running water. Parking is available on site for up to 3 cars.
The location is ideal being within walking distance of Hadfield’s Station Road providing facilities catering for most day to day needs, the railway station regularly services Manchester Piccadilly ideal for the commuter and good road links connect to the surrounding towns and Business Conurbations. Open countryside surrounds this area with the Trans Pennine Trail providing easy walking through stunning countryside and beautiful reservoir views to restore the soul after a busy week.
All in all an absolute gem and piece of local history. Viewing Essential
From the bottom of Station Road facing up take the second turn on the right onto Kiln Lane, follow this to the top passing the green the property is situated on the right hand side.
All mains services are connected
Entrance Porch
Situated to the side with inner access door to the entrance hall.
Entrance Hall
Access to the lounge and kitchen, Stairs to the first floor.
Lounge
5.87m x 4.93m
A large area with ornamental fire place with substantial timber mantle, lighting to alcoves and windows to front and side. Access door to dining room.
Dining Room
4.72m x 2.36m
Timber detailing to the ceiling and patio doors to the rear garden. Window to the side and access to the kitchen.
Kitchen/ Breakfast Room
3.18m x 4.14m
Peninsular unit with breakfast bar and plumbing for washing machine, fitted base and eye level units in a galley style with fitted hob and filter hood. Tilled flooring and access to the rear porch. Timber detailing to the ceiling.
Rear Porch
Access to the garden.
First Floor
Landing
Second staircase to the front attic.
Bedroom One
3.5m x 4.1m
With lovely character timberwork to the slightly vaulted ceiling, second staircase to the rear attic. Window to the rear.
En Suite
Suite in white comprising of timber panelled bath close coupled WC and pedestal wash hand basin.
Bedroom Two
3.48m x 2.84m
Window to the front.
Bedroom Three
2.7m x 3.89m
Window to the side
Bedroom Four
2.26m x 1.98m
A nice sized fourth bedroom, ideal as a home office with window to the side.
Front Attic
3.45m x 4.78m
This is a great space ideal for a variety of uses, Velux ceiling windows provide an excellent degree of natural light.
Back Attic
4.14m x 2.24m
Again ideal for a variety of uses with large storage area to the eaves and Velux ceiling windows providing natural light.
Family Bathroom
This is an unusual shaped room with raised bathing area housing modern shaped tub and pedestal wash hand basin, low level WC and walk in shower enclosure. Full tiling to the floors and walls
Brochures
Web DetailsCouncil TaxA payment made to your local authority in order to pay for local services like schools, libraries, and refuse collection. The amount you pay depends on the value of the property.Read more about council tax in our glossary page.
Band: D
Hadfield Cross, Hadfield, Glossop, SK13
NEAREST STATIONS
Distances are straight line measurements from the centre of the postcode- Hadfield Station0.2 miles
- Dinting Station0.9 miles
- Glossop Station1.5 miles
About the agent
Ryder & Dutton are long established and market leading estate agents in the North of England. With branches that span across Greater Manchester, West Yorkshire, Lancashire and Derbyshire, we have a local team of experts in our 16 sales and lettings branches who are here to help you move. Available anytime, anywhere from 8 'til 8, 7 days a week, you can rest assured that we'll be here to help you throughout your moving journey.
Industry affiliations

Notes
Staying secure when looking for property
Ensure you're up to date with our latest advice on how to avoid fraud or scams when looking for property online.
Visit our security centre to find out moreDisclaimer - Property reference GLO210214. The information displayed about this property comprises a property advertisement. Rightmove.co.uk makes no warranty as to the accuracy or completeness of the advertisement or any linked or associated information, and Rightmove has no control over the content. This property advertisement does not constitute property particulars. The information is provided and maintained by Ryder & Dutton, Glossop. Please contact the selling agent or developer directly to obtain any information which may be available under the terms of The Energy Performance of Buildings (Certificates and Inspections) (England and Wales) Regulations 2007 or the Home Report if in relation to a residential property in Scotland.
*This is the average speed from the provider with the fastest broadband package available at this postcode. The average speed displayed is based on the download speeds of at least 50% of customers at peak time (8pm to 10pm). Fibre/cable services at the postcode are subject to availability and may differ between properties within a postcode. Speeds can be affected by a range of technical and environmental factors. The speed at the property may be lower than that listed above. You can check the estimated speed and confirm availability to a property prior to purchasing on the broadband provider's website. Providers may increase charges. The information is provided and maintained by Decision Technologies Limited. **This is indicative only and based on a 2-person household with multiple devices and simultaneous usage. Broadband performance is affected by multiple factors including number of occupants and devices, simultaneous usage, router range etc. For more information speak to your broadband provider.
Map data ©OpenStreetMap contributors.





