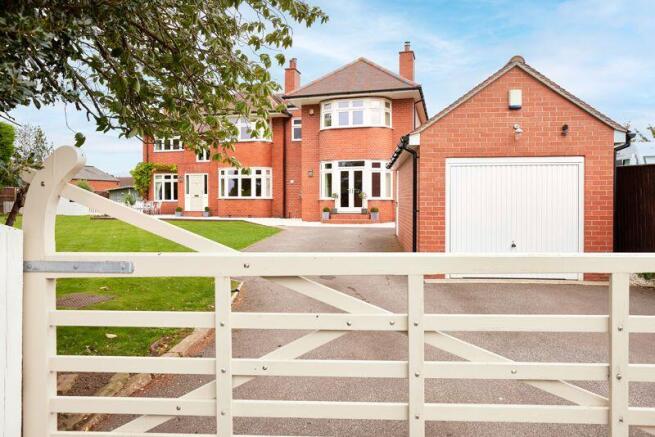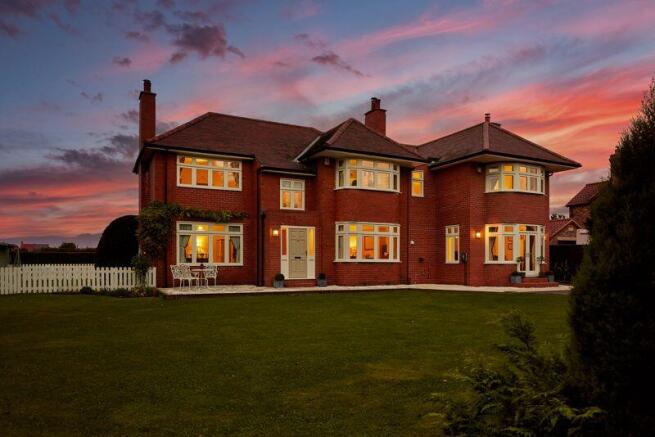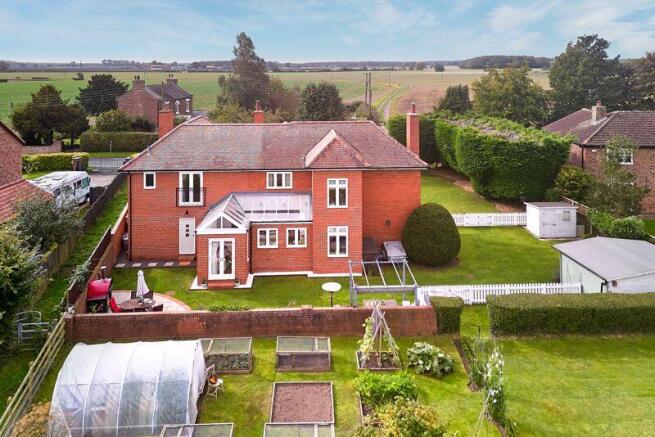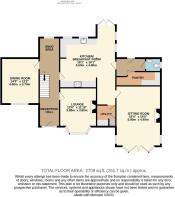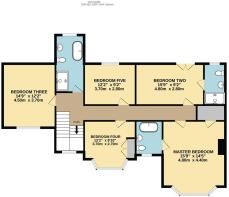5 bedroom detached house for sale
Selby Road, Wistow

- PROPERTY TYPE
Detached
- BEDROOMS
5
- BATHROOMS
3
- SIZE
Ask agent
- TENUREDescribes how you own a property. There are different types of tenure - freehold, leasehold, and commonhold.Read more about tenure in our glossary page.
Freehold
Key features
- Five Bedroom Substantial and Extended Detached
- Exceptional Family Kitchen/Breakfast Room with Separate Pantry and Utility Room
- Lounge and Sitting Room Both with Curved Bay Window and Wood Burning Stove
- Formal Dining Room with Feature Victorian Tiled Fireplace
- Expansive Master Suite with Wardrobe/Storage Space and Traditional En-Suite Bathroom
- Further Four Spacious Bedrooms with En-Suite and Juliet Balcony to Bedroom Two
- Luxurious Four Piece Family Bathroom with Vaulted Ceiling and Stunning Field Views
- Immaculate Private Gardens with Two Entertaining Patios and Unique Vegetable Plot
- Multiple Off-Street Parking with Two Gated Entrances and Detached Garage
- Village Location with Picturesque Green, Local Amenities and Convenient Commuting Access
Description
IN KEEPING WITH TRADITION
Just a little under a century old, Rosedale is a stylish and substantial five-bedroom family home that has been sympathetically renovated, whilst retaining its character and heritage.
Dating back to 1937, the current owners have resided here for more than two decades and in the last 10 years have realised their vision to extend out to the side and rear to completely transform the living space throughout.
Immaculately presented and thoughtfully designed, each room promises a large footprint, high ceilings and attention to detail with a cohesive aesthetic throughout. Modern in specification yet traditional in style, this impressive family abode – complete with its rural outlook, landscaped exteriors and attractive North Yorkshire village location – is quite the catch.
A WARM WELCOME
The stunning exterior and charm of Rosedale is evident as soon as you pull through the farmhouse style gates onto the sweeping driveway, encased by a traditional picket fence to add to the curb appeal.
Mature blossom trees along the boundary hedge add privacy and immaculate lawns sprawl out in front of the attractive red brick-build, accumulating in a very warm welcome.
Before you arrive at the front door, a single garage and an electric charging point sits to your right, and you’ll notice ample space for that all important off-street parking.
Inside, the bright and airy dual aspect entrance hallway sets the tone for the home ahead. Holding space for free-standing furniture and its own seating area, it’s a beautiful room in its own right. Luxury engineered wooden flooring spans from front to back, flowing into the immediate ground floor reception rooms with the stairs running up the centre.
ELEVATED EXTENSION
A superb extension to the rear of the house has created a jaw-dropping space for the kitchen which sits beneath the apex of an orangery-style roof.
Daylight floods through the skylights during all seasons and you’ll enjoy views out to the garden through the French doors. Neutral and classic cream shaker-style units topped with oak wooden worktops, a traditional Belfast sink and feature blue Rangemaster cooker epitomise the country farmhouse feel.
The vision was to create a living kitchen space, and we’d agree this has been executed to perfection. A dedicated soft seating area adds a social informality to the room, and the table at the centre for family dining, solidifies this as the heart of the home. Aside from the main event, a sizable and separate pantry adds another dimension to the storage and the utility room housing the laundry area allows the chores to remain out of sight. A convenient W/C tucked away off the rear entrance completes this versatile and vast space.
STYLISH SITTING ROOM
Understandably you’ll struggle to prise yourself away from the kitchen, but the adjoining sitting room is quite spectacular.
Bright and spacious is a running theme across the makeup of the house, and this room is no exception. French doors that lead out to the front lawn, paired with the additional side windows and enviable high ceilings, make this a beautiful space to relax come day or night.
The understated and simplistic decor oozes class and will make it incredibly easy for the new owners to inject their own personality onto the walls surrounding the feature log-burning stove. The chevron brickwork upon the hearth is a sentimental feature of the property, repurposed from the original garage structure which stood in these foundations before the renovation.
ORIGINAL FOUNDATIONS
The original lounge holds even more history than its newer and larger sister sitting room.
Situated front and centre of the property, as you enter you’ll step onto the beautifully aged original wooden floorboards dating back to the 1930s.
The wide bay window and wood burning cast-iron stove make this the perfect place to snuggle up in front of the fire on a cosy winter evening.
FORMAL FAMILY DINING
The final of the ground floor reception rooms and the only area segregated to this side of the house past the stairs is the formal dining room.
Its unique position means the dining space is currently reserved for special occasions such as Christmas Day as well as for hosting dinner parties where friends can all gather round the table. Of course, the footprint of the room is versatile and could be transformed into a luxury home office or a children’s playroom but, regardless of its function, the character and style will remain thanks to the traditional coal fireplace adorned with Victorian tiles.
SETTING THE STANDARD
Ready to greet you at the top of the stairs is the chic family bathroom, which in keeping with the rest of the home has been sympathetically renovated to a luxurious standard while retaining the charm of the property’s era.
Your eyes will be immediately drawn to the chandelier overhead which hangs from the vaulted ceiling feature which marks the extended part of the room – occupied by the traditional low-level W/C, Victorian-style wash basin and free-standing roll top bath. Occupying the original footprint of the room is a large walk-in shower defined with stylish metro tiles inside the glass screen.
A STUNNING SUITE
It’s fair to say that this is the pinnacle of the home’s sizable five bedrooms, and a fine example of a master suite.
Situated at the far end of the hallway above the sitting room for ultimate privacy, you’ll be astonished at the vast amount of space in here. The curved bay window adds to the airiness of the room which features interesting alcoves for furniture placement, as well as a discreet built-in closet area for those with an ample wardrobe to house.
The en-suite bathroom is magnificent; featuring a quirky claret slipper bathtub complete with floor standing taps, dramatic high-level cistern W/C and a signature Victorian-style wash basin in keeping with the rest of the washrooms.
ROOM WITH A VIEW
Bedroom two, which sits across the hallway from the master, comes complete with a desirable rural outlook to the green fields beyond via the Juliet balcony. This ample-sized double which would make a fabulous guest bedroom also has an en-suite shower room attached, mirroring the main family bathroom’s design and decor.
FORMER MASTER
Residing in the original quarters and at the opposite end of the house is bedroom three, which was once the former master.
Carpeted underfoot as with the rest of the sleeping quarters, this generously sized space would easily hold a king size bed plus free-standing furniture, thanks to its convenient proportions.
BEAUTIFUL FAMILY BEDROOMS
Two more excellently sized double bedrooms share the family bathroom and complete the first floor to a high standard.
These beautifully kept spaces each have their own individual panelling detail to the walls, which add interest and character to the cohesive and faultless traditional aesthetic that flows throughout the house.
IMMACULATE EXTERIOR
To conclude the plot, head out into the rear garden via the kitchen French doors or the rear hall access by the pantry and W/C.
In contrast to the front garden on show when arriving, this private section of the exterior wraps around two sides of the property and offers a peaceful, multifunctional retreat.
The current owners have extended the garden as well as the house, after purchasing land from the neighbouring farmer. In the mornings, you’re now likely to be greeted by the resident ponies over the back fence – and with countryside views as far as you can see, it really feels like you’re living the good life. Two separate attractive patio areas found along the walled boundary provide practical seating area for hosting BBQs or just relaxing in the sunshine under the pagoda. Additional features of interest include a large summer house and a smaller shed for storage, a vegetable allotment which was part of a lockdown project, and pretty picket fencing dividing areas of lawns to make it safe for the children or pets to play.
AREA TO EXPLORE
Situated just a few miles from the North Yorkshire market town of Selby, there’s a quaint and quintessential village feel about Wistow.
It all starts at the picturesque village green which sits at the centre of the community. Despite being home to only around 1,000 villagers, amenities are not far from reach, thanks to the Black Swan pub which not only serves traditional, high-quality food but is connected to the convenient village shop. Across the road, you’ll also find the Fat Fryer fish and chip shop for a hearty takeaway dinner.
Wistow primary school comes highly rated and once the children are ready for high school, a free bus service runs direct to Selby High School or Barlby Academy. The village also has two churches and the Jubilee Hall which is often used to host small functions and parties. A treat could be in store with a children’s playground and tennis courts available on site.
With all this right on your doorstep, you’re in the perfect position to simply enjoy a quiet weekend without venturing too far from home. However, Cawood is a little over a mile away where you’ll find three pubs. The locally renowned Rythre Arms steakhouse is just a three-mile drive too.
Selby is the closest town for supermarkets and high-street stores while the beautiful historical city of York is only 20 minutes away by car. From here, you can also jump on the train directly to Leeds or London. It really is little wonder why so many set up home here in Wistow – and stay for life.
**RIGHTMOVE USER MOBILE BROWSING - PRESS THE QUICK EMAIL LINK TO REQUEST THE UNIQUE AND BESPOKE LUXURY BROCHURE**
**RIGHTMOVE USER DESKTOP BROWSING – PRESS BELOW LINK TO OPEN FULL PROPERTY BROCHURE**
**FREEHOLD PROPERTY AND COUNCIL TAX BAND E**
Brochures
Property BrochureFull Details- COUNCIL TAXA payment made to your local authority in order to pay for local services like schools, libraries, and refuse collection. The amount you pay depends on the value of the property.Read more about council Tax in our glossary page.
- Band: E
- PARKINGDetails of how and where vehicles can be parked, and any associated costs.Read more about parking in our glossary page.
- Yes
- GARDENA property has access to an outdoor space, which could be private or shared.
- Yes
- ACCESSIBILITYHow a property has been adapted to meet the needs of vulnerable or disabled individuals.Read more about accessibility in our glossary page.
- Ask agent
Selby Road, Wistow
Add an important place to see how long it'd take to get there from our property listings.
__mins driving to your place
Get an instant, personalised result:
- Show sellers you’re serious
- Secure viewings faster with agents
- No impact on your credit score
Your mortgage
Notes
Staying secure when looking for property
Ensure you're up to date with our latest advice on how to avoid fraud or scams when looking for property online.
Visit our security centre to find out moreDisclaimer - Property reference 12124077. The information displayed about this property comprises a property advertisement. Rightmove.co.uk makes no warranty as to the accuracy or completeness of the advertisement or any linked or associated information, and Rightmove has no control over the content. This property advertisement does not constitute property particulars. The information is provided and maintained by Enfields Luxe, Pontefract. Please contact the selling agent or developer directly to obtain any information which may be available under the terms of The Energy Performance of Buildings (Certificates and Inspections) (England and Wales) Regulations 2007 or the Home Report if in relation to a residential property in Scotland.
*This is the average speed from the provider with the fastest broadband package available at this postcode. The average speed displayed is based on the download speeds of at least 50% of customers at peak time (8pm to 10pm). Fibre/cable services at the postcode are subject to availability and may differ between properties within a postcode. Speeds can be affected by a range of technical and environmental factors. The speed at the property may be lower than that listed above. You can check the estimated speed and confirm availability to a property prior to purchasing on the broadband provider's website. Providers may increase charges. The information is provided and maintained by Decision Technologies Limited. **This is indicative only and based on a 2-person household with multiple devices and simultaneous usage. Broadband performance is affected by multiple factors including number of occupants and devices, simultaneous usage, router range etc. For more information speak to your broadband provider.
Map data ©OpenStreetMap contributors.
