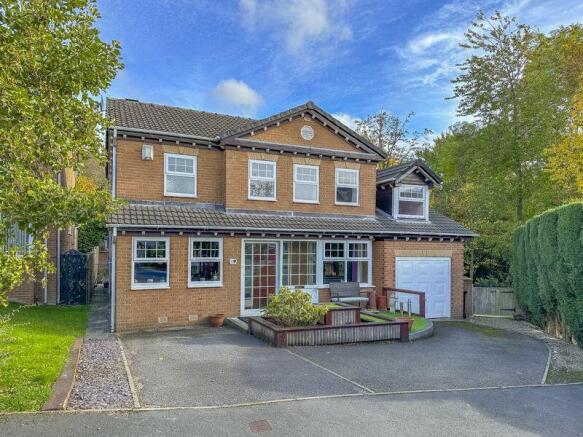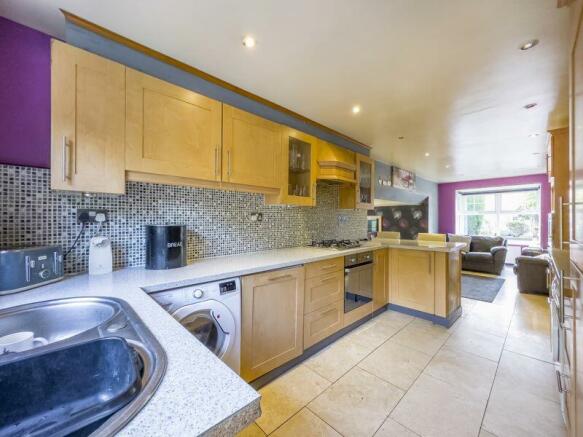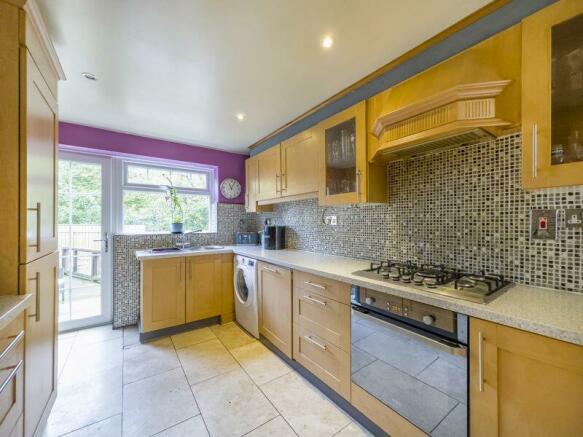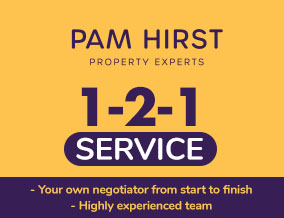
Jakeman Close, Tingley

- PROPERTY TYPE
Detached
- BEDROOMS
5
- BATHROOMS
3
- SIZE
Ask agent
- TENUREDescribes how you own a property. There are different types of tenure - freehold, leasehold, and commonhold.Read more about tenure in our glossary page.
Ask agent
Key features
- Stunning 5 Bedroom Detached Family Home
- Tastefully Extended
- Modern Kitchen, Diner and Relaxation Area
- Large Lounge, Formal Dining Room and Fantastic Conservatory
- Spacious Bedrooms - 2 Ensuites
- Beautiful Gardens and Private Driveway
- Excellent Transport Links
- Highly Regarded Local Schools, Nurseries and Colleges
- ***Virtual Tour Available Now***
- Freehold, Council Tax Band E
Description
Viewing is Highly Recommended!*****Virtual Tour is available now*****
Kitchen/Living Area
29' 10'' x 8' 10'' (9.1m x 2.68m)
The spacious room has been finished to an excellent standard and offers a wonderful selection of cupboards that provide plenty of storage alongside mosaic tiling and complimentary worktops.
The relaxation area is perfect for guests to relax in whilst the hosts cook and provides an excellent family hub.
Dining Room
12' 11'' x 9' 2'' (3.94m x 2.79m)
The formal dining room boasts excellent proportions and is the perfect settling for family meals and social occasions. The room offers modern flooring and a rich feature wallpaper as well as large windows that flood the room with natural light.
Lounge
10' 11'' x 15' 2'' (3.34m x 4.63m)
The spacious lounge offers a wonderful setting to relax and unwind and benefits from modern flooring and a contemporary fire that provide plenty of heating.
Snug/Bar
16' 5'' x 8' 1'' (5m x 2.47m)
The snug is currently used as a bar and provides a truly unique social hub making it ideal for those who love to entertain.
Conservatory
13' 7'' x 12' 2'' (4.14m x 3.7m)
The stunning conservatory showcases the beautiful garden with vast windows that flood the room with natural light. The room could be used in a number of ways such as an additional relaxation zone or games room.
Guest Cloakroom
4' 11'' x 9' 2'' (1.49m x 2.79m)
The modern downstairs cloakroom offers a toilet and wash basin and is perfect for guests.
Store
The spacious store sits to the front of the property and could house everyday items such as bikes and tools.
Bedroom 1
12' 9'' x 15' 1'' (3.89m x 4.6m)
Bedroom 1 sits to the front of the property and boasts a wonderful selection of mirrored wardrobes that provide plenty of storage alongside large windows that flood the room with natural light.
Ensuite
5' 7'' x 8' 11'' (1.69m x 2.72m)
The ensuite bathroom boasts a 4 piece suite offering a curved bath, separate shower cubicle and vanity unit with toilet and sink inset.
Bedroom 2
10' 1'' x 9' 4'' (3.08m x 2.84m)
Bedroom 2 boasts a soft pink colour scheme with a complimentary feature wallpaper and modern flooring.
Balcony
7' 9'' x 8' 3'' (2.37m x 2.51m)
The beautiful balcony is a wonderful place to relax and unwind whilst taking in the wonderful views of the garden and local woodland.
Shower Room
The shower room offers crisp white tiling alongside a shower cubicle, toilet and wash basin.
Bedroom 3
9' 11'' x 8' 4'' (3.02m x 2.54m)
Bedroom 3 is currently used as a relaxation room but is ideally suited to being used as a dressing room and offer fitted wardrobes or alternatively as a bedroom.
Bedroom 4
9' 11'' x 6' 11'' (3.02m x 2.1m)
Bedroom 4 is currently used as a nursery but again could be used for a variety of purposes such as an office to facilitate home working within the current climate.
Bedroom 5
6' 7'' x 8' 3'' (2m x 2.52m)
Bedroom 5 offers many of the same wonderful features as the other rooms such as sumptuous carpet and a warm colour scheme and could be used as a nursery, guest room or office.
Family Bathroom
7' 7'' x 8' 10'' (2.3m x 2.7m)
The family bathroom offers a 4 piece suite and is ideal for a large family.
Brochures
Full Details- COUNCIL TAXA payment made to your local authority in order to pay for local services like schools, libraries, and refuse collection. The amount you pay depends on the value of the property.Read more about council Tax in our glossary page.
- Ask agent
- PARKINGDetails of how and where vehicles can be parked, and any associated costs.Read more about parking in our glossary page.
- Yes
- GARDENA property has access to an outdoor space, which could be private or shared.
- Yes
- ACCESSIBILITYHow a property has been adapted to meet the needs of vulnerable or disabled individuals.Read more about accessibility in our glossary page.
- Ask agent
Energy performance certificate - ask agent
Jakeman Close, Tingley
NEAREST STATIONS
Distances are straight line measurements from the centre of the postcode- Morley Station1.7 miles
- Batley Station2.3 miles
- Outwood Station2.8 miles
About the agent
Notes
Staying secure when looking for property
Ensure you're up to date with our latest advice on how to avoid fraud or scams when looking for property online.
Visit our security centre to find out moreDisclaimer - Property reference 11751110. The information displayed about this property comprises a property advertisement. Rightmove.co.uk makes no warranty as to the accuracy or completeness of the advertisement or any linked or associated information, and Rightmove has no control over the content. This property advertisement does not constitute property particulars. The information is provided and maintained by Pam Hirst Property Experts, Morley. Please contact the selling agent or developer directly to obtain any information which may be available under the terms of The Energy Performance of Buildings (Certificates and Inspections) (England and Wales) Regulations 2007 or the Home Report if in relation to a residential property in Scotland.
*This is the average speed from the provider with the fastest broadband package available at this postcode. The average speed displayed is based on the download speeds of at least 50% of customers at peak time (8pm to 10pm). Fibre/cable services at the postcode are subject to availability and may differ between properties within a postcode. Speeds can be affected by a range of technical and environmental factors. The speed at the property may be lower than that listed above. You can check the estimated speed and confirm availability to a property prior to purchasing on the broadband provider's website. Providers may increase charges. The information is provided and maintained by Decision Technologies Limited. **This is indicative only and based on a 2-person household with multiple devices and simultaneous usage. Broadband performance is affected by multiple factors including number of occupants and devices, simultaneous usage, router range etc. For more information speak to your broadband provider.
Map data ©OpenStreetMap contributors.




