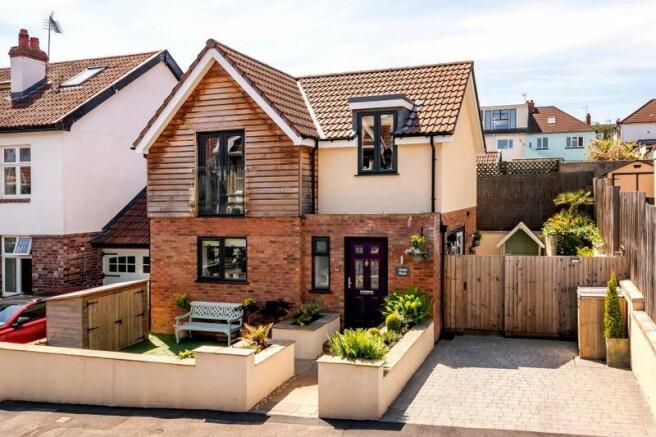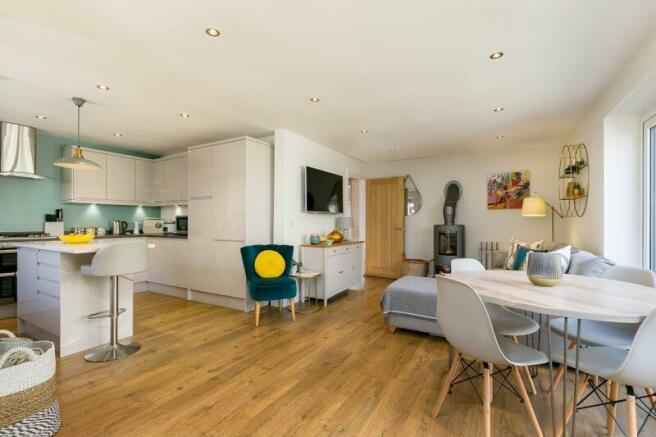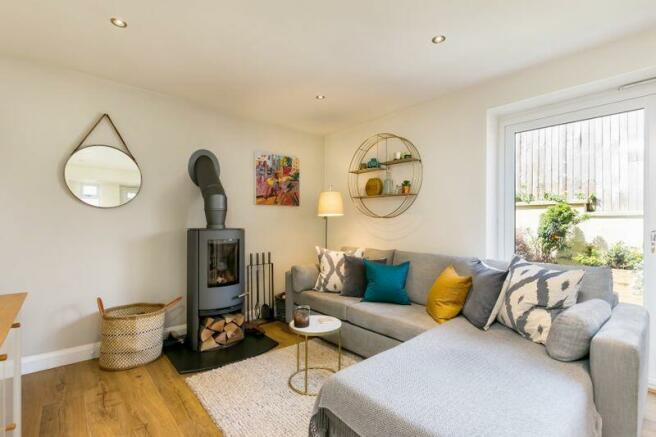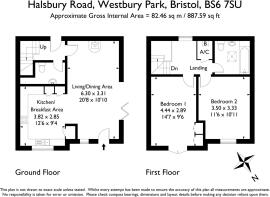
Halsbury Road | Westbury Park

- PROPERTY TYPE
Detached
- BEDROOMS
2
- BATHROOMS
1
- SIZE
Ask agent
- TENUREDescribes how you own a property. There are different types of tenure - freehold, leasehold, and commonhold.Read more about tenure in our glossary page.
Freehold
Key features
- Modern detached house
- 2 double bedrooms
- Fantastic semi open plan L shaped kitchen/dining/living space
- Tastefully appointed fitted kitchen with integrated appliances
- Landscaped front garden
- Off road parking for one large vehicle
- Private and sunny level rear garden
- Solar panels on rear roof
- A superb modern house in a great location
Description
Newly constructed 5 years ago, this well designed and energy efficient home has a stunning interior and pleasing layout.
Desirable location in the friendly community of Westbury Park within a short stroll of the local shops, cafes and restaurants of North View, Coldharbour Road and Henleaze Road. Waitrose supermarket, local cinema and bus connections are also within easy reach, as are the green open spaces of Durdham Downs and Redland Green park. Redland Green Secondary School circa 700m and Westbury Park Primary School circa 500m
Ground Floor: fantastic semi open plan L shaped kitchen/dining/living space with log burning stove and a tastefully appointed fitted kitchen with integrated appliances, underfloor heating and bi-folding doors accessing the garden. Inner hallway with staircase to first floor landing, double glazed door accessing the rear courtyard and generous cloakroom/wc.
First Floor: landing with study area and plenty of natural light, two good sized double bedrooms and a smart bathroom/wc.
Outside: good sized level front garden and the rare benefit of off road parking for one large vehicle, gated access through to the incredibly private and sunny level rear garden.
An energy efficient home with full LED lighting, excellent insulation, solar panels and an EPC rating of B.
A superb modern house in a great location.
GROUND FLOOR
APPROACH:
via pathway leading beside a level pretty front garden and driveway beside providing off street parking for one car. The pathway leads up to the main front door to the property.
KITCHEN/DINING/LIVING AREA:
(overall measurement 20' 8'' x 20' 8'') (6.29m x 6.29m)
a semi open plan L shaped kitchen/dining/living space, described as follows:-
Kitchen/Breakfast Area:
(12' 6'' x 9' 4'') (3.81m x 2.84m)
a modern fitted kitchen comprising base and eye level gloss handle-less units with square edged worktop over and quartz topped central island with overhanging breakfast bar. Integrated appliances including a stainless steel double oven with 4 ring gas hob and built-in chimney hood over, dishwasher, AEG washer/dryer and fridge/freezer. Inset spotlights, tv aerial point, double glazed window to front, wood flooring with underfloor heating, under unit LED lighting and wide wall opening connecting through to:-
Living/Dining Area:
(20' 8'' x 10' 10'') (6.29m x 3.30m)
a good sized sociable living space with feature log burning stove with granite hearth, wood flooring with underfloor heating, inset spotlights, aerial point for cable tv, small double glazed window to front and three large bi-folding doors to side accessing the sunny enclosed garden. Oak door leading through into:-
INNER HALLWAY:
staircase rises to first floor landing, double glazed door to rear accesses the rear courtyard area of the garden, further door accessing a generous cloakroom/wc.
CLOAKROOM/WC:
(9' 4'' max into recess x 4' 6'') (2.84m x 1.37m)
a wash hand basin with storage beneath, low level wc, coat hooks with shelving over, extractor fan and inset spotlights.
FIRST FLOOR
LANDING:
a study/landing area with double glazed window to rear providing plenty of natural light to landing and stairwell, thermostat control for central heating. Oak doors lead off to two large double bedrooms, the bathroom and boiler/storage cupboard (housing Vaillant gas combination boiler and useful additional storage space).
BEDROOM 1:
(front) (14' 7'' x 9' 6'') (4.44m x 2.89m)
a good sized double bedroom with high ceilings, two sets of double doors accessing recessed wardrobes, radiator, reading lights, USB sockets, wall mounted TV aerial point, double glazed French doors with glass frameless Juliet balcony to front.
BEDROOM 2:
(front) (11' 6'' x 10' 11'') (3.50m x 3.32m)
a good sized double bedroom with high ceilings, double glazed window to front, USB sockets, TV aerial point, access hatch to boarded loft space, radiator.
BATHROOM/WC:
(7' 4'' x 6' 2'') (2.23m x 1.88m)
white suite comprising panelled bath with mains fed Hansgrohe shower over and folding glass shower screen, low level wc, wash hand basin with storage cupboard beneath, part tiled walls, Velux skylight window, inset spotlights, extractor fan and chrome effect towel rail.
OUTSIDE
FRONT GARDEN & OFF STREET PARKING:
there is an attractive tastefully landscaped front garden, mainly laid to astroturf with feature raised borders containing various shrubs and ferns. Central Indian stone pathway leads up to the front door and block paved driveway beside provides the rare benefit of off street parking for one car. Gated access through to:-
REAR GARDEN:
(22' 6'' x 11' 8'' plus additional rear courtyard area) (6.85m x 3.55m)
accessed via the three bi-folding doors from the living space and further double glazed door off the inner hallway to the rear this enclosed private and tastefully landscaped garden attracts much of the midday sunshine with paved seating area closest to the property, outdoor lighting, astroturf sections and raised railway sleeper planters containing plants and shrubs. The garden wraps around to the rear of the property where there is a courtyard with outdoor tap, outside electric socket and storage shed with power and lighting.
IMPORTANT REMARKS
VIEWING & FURTHER INFORMATION:
available exclusively through the sole agents, Richard Harding Estate Agents, tel: .
FIXTURES & FITTINGS:
only items mentioned in these particulars are included in the sale. Any other items are not included but may be available by separate arrangement.
TENURE:
it is understood that the property is Freehold. This information should be checked by your legal adviser.
PLEASE NOTE:
1. Anti Money Laundering Regulations: when agreeing a sale of a property we are required to see both proof of identification for all buyers and confirmation of funding arrangements.
2. Energy Performance Certificate: It is unlawful to rent out a property which breaches the requirement for a minimum E rating, unless there is an applicable exemption. The energy performance rating of a property can be upgraded on completion of certain energy efficiency improvements. Please visit the following website for further details:
3. The photographs may have been taken using a wide angle lens.
4. Any services, heating systems, appliances or installations referred to in these particulars have not been tested and no warranty can be given that these are in working order. Whilst we believe these particulars to be correct we would be pleased to check any information of particular...
Brochures
Property BrochureFull Details- COUNCIL TAXA payment made to your local authority in order to pay for local services like schools, libraries, and refuse collection. The amount you pay depends on the value of the property.Read more about council Tax in our glossary page.
- Band: D
- PARKINGDetails of how and where vehicles can be parked, and any associated costs.Read more about parking in our glossary page.
- Yes
- GARDENA property has access to an outdoor space, which could be private or shared.
- Yes
- ACCESSIBILITYHow a property has been adapted to meet the needs of vulnerable or disabled individuals.Read more about accessibility in our glossary page.
- Ask agent
Halsbury Road | Westbury Park
NEAREST STATIONS
Distances are straight line measurements from the centre of the postcode- Redland Station0.8 miles
- Montpelier Station1.1 miles
- Clifton Down Station1.1 miles
About the agent
Richard Harding, Bristol Estate Agents - an experienced and professional independent family business...
...dedicated to getting the very best results for our clients and successfully selling residential property of all kinds in all price ranges including many of the finest homes in and around Bristol. We are known especially for handling a wide range of interesting, special and attractive properties with a good selection of high quality family houses and flats.
We
Industry affiliations



Notes
Staying secure when looking for property
Ensure you're up to date with our latest advice on how to avoid fraud or scams when looking for property online.
Visit our security centre to find out moreDisclaimer - Property reference 10954102. The information displayed about this property comprises a property advertisement. Rightmove.co.uk makes no warranty as to the accuracy or completeness of the advertisement or any linked or associated information, and Rightmove has no control over the content. This property advertisement does not constitute property particulars. The information is provided and maintained by Richard Harding, Bristol. Please contact the selling agent or developer directly to obtain any information which may be available under the terms of The Energy Performance of Buildings (Certificates and Inspections) (England and Wales) Regulations 2007 or the Home Report if in relation to a residential property in Scotland.
*This is the average speed from the provider with the fastest broadband package available at this postcode. The average speed displayed is based on the download speeds of at least 50% of customers at peak time (8pm to 10pm). Fibre/cable services at the postcode are subject to availability and may differ between properties within a postcode. Speeds can be affected by a range of technical and environmental factors. The speed at the property may be lower than that listed above. You can check the estimated speed and confirm availability to a property prior to purchasing on the broadband provider's website. Providers may increase charges. The information is provided and maintained by Decision Technologies Limited. **This is indicative only and based on a 2-person household with multiple devices and simultaneous usage. Broadband performance is affected by multiple factors including number of occupants and devices, simultaneous usage, router range etc. For more information speak to your broadband provider.
Map data ©OpenStreetMap contributors.





