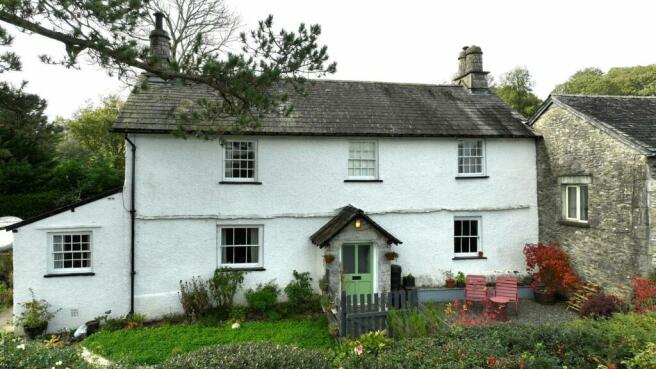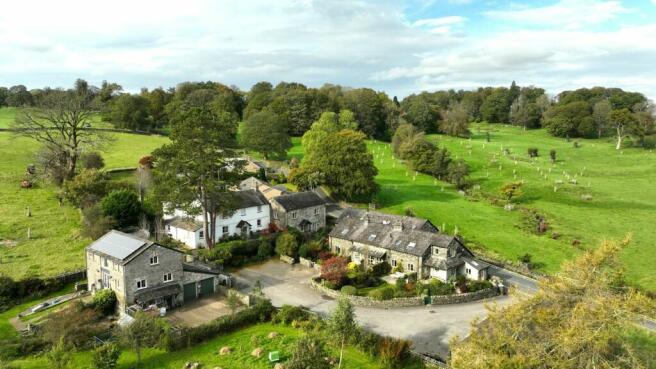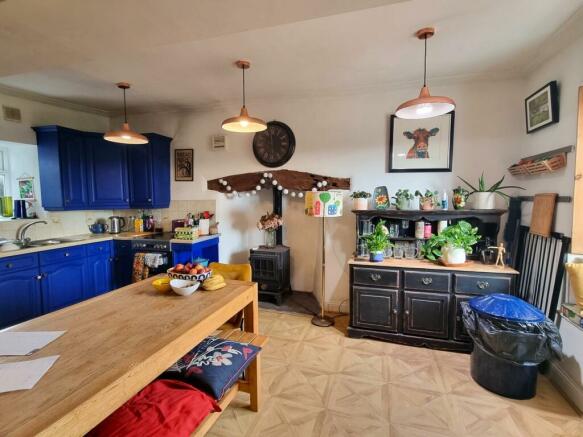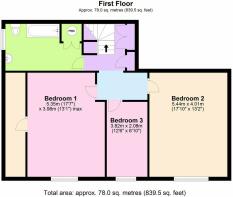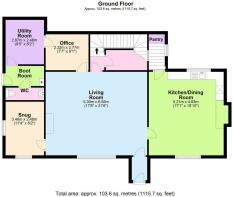Burneside, Kendal, LA9

- PROPERTY TYPE
Farm House
- BEDROOMS
3
- BATHROOMS
1
- SIZE
Ask agent
- TENUREDescribes how you own a property. There are different types of tenure - freehold, leasehold, and commonhold.Read more about tenure in our glossary page.
Freehold
Key features
- Three Bedrooms
- Private South Facing Garden
- Open Fireplaces & Exposed Wooden Beams
- Panoramic Views
- Off Road Parking
- Spacious and Bright Rooms
- The vendor may consider the sale of adjoining land by separate agreement
Description
An attractive and large stone and slate Grade ll Listed 17th Century farmhouse located in the outskirts of Kendal, providing spacious character accommodation, perfect for families or as a holiday home. The accommodation has a bright and airy feel which includes large sliding sash windows creating lots of natural light and adding to the traditional farmhouse charm with open fireplaces and exposed wooden beams. The property sits in an elevated position, benefiting from panoramic views out to the picturesque open countryside.
Property Overview
A large, attached stone and slate farmhouse, providing three bedrooms, private south-facing gardens and off-road parking
Offering spacious and bright accommodation, including a large living room, snug, office/playroom, utility, boot room, cloakroom, three bedrooms and a bathroom
Occupying an elevated position, enjoying stunning countryside views from the garden and throughout the house
Situated approximately 1 mile north of Kendal and just 800 metres away from the Lake District National Park
Price - £475,000
Property Ref: E1089F
LOCATION
Hollins Farmhouse is situated on Hollins Lane close to the South Lakeland village of Burneside, in South Cumbria, lying around one mile north of Kendal and 800 metres from the Lake District National Park.
Burneside is an attractive village developed around the River Kent with good local facilities including a primary school, church, public house/restaurant, village shop as well as cricket and football grounds. The local economy is based around the James Cropper Plc Paper Mill which was founded in the mid-1800s and employs around 550 people including many local residents.
The village is well situated being adjacent to the A591 which provides direct access to Junction 36 of the M6, around 7 miles away and into the Lake District National Park, to Staveley around 3 miles away and Windermere which is 7 miles to the northwest. There is a local train station within a 5 minute walk from Hollins Farmhouse on the Kendal – Windermere line which travels through to Oxenholme Station picking up connections on the West Coast Railway Line with direct trains to Manchester, Birmingham, London and Glasgow.
Nearby, Kendal provides a lively town centre with good retail and leisure facilities including a number of supermarkets, two shopping centres, Marks & Spencer’s and Booths.
Hollins Lane is accessed directly from the A591 Windermere Road, or from the heart of the village and Burneside Road which is around 400 metres from Hollins Farmhouse.
DESCRIPTION
The property comprises an attractive stone and slate Grade ll Listed three-bedroom farmhouse set within The Hollins, which is a desirable hamlet development of seven houses. Positioned just off Hollins Lane, there is a front courtyard with two dedicated car parking spaces, from here, steps provide access to a gated path which leads through the well-appointed gardens, arriving at a traditional pitched roof entrance porch. The accommodation is arranged as follows:
Ground Floor
A front porch opens into the living room, with doors off to the kitchen/dining room, Snug, Office/Playroom, step to a large understairs cupboard and staircase up to the first floor.
Living Room (6.55m x 5.39m) – a spacious living room incorporating wood effect laminate flooring, painted walls and ceiling, attractive cornicing, exposed beams, a stunning central fireplace with stone surround and traditional sliding sash window with window seat below, the perfect place to enjoy views of the surrounding countryside.
Kitchen/Dining room (5.21m x 4.83m) – a bright and airy space with wood effect vinyl flooring, painted walls and ceiling with suspended lighting, fitted floor and wall kitchen units, bespoke period built-in cupboard, stainless steel sink and drainer, plumbing for washing machine, sliding sash window with timber shutters and window seat below and central multi-fuel stove within an impressive open fireplace.
Pantry (1.03m x 3.03m) – a roomy stepped pantry accessed from the kitchen providing ample storage for kitchen/dinnerware and window.
Snug (3.46m x 2.48m) – a tranquil room captivating the views out to the garden and countryside beyond, fitted with carpet, painted walls and ceiling, inset shelving and windows.
Office/Play Room (2.32 x 2.77m) – currently set up as an office but could be used as a playroom for children or furry friends! Fitted with tile effect vinyl flooring, painted walls and ceiling and door through to the utility room.
Utility (2.87m x 2.48m) – a large utility room providing an abundance of storage with tile effect vinyl flooring, painted walls and ceiling, strip fluorescent lighting, floor mounted cupboard units, plumbing for washing machine, stainless steel sink and drainer with tile splash back and window.
Boot Room (1.34m x 2.51m) – can be accessed either through the utility or through an external door at the side of the house, ideal for leaving behind muddy boots and raincoats, with tile effect vinyl floor, painted walls and ceiling and housing a Vaillant combination boiler.
Cloakroom (2.48m x 0.81m) – with tile effect vinyl floor, painted walls and ceiling, WC and wash hand basin.
A 17th Century staircase from the living room leads up to the first floor landing, with carpeted flooring, painted walls and ceiling incorporating timber panelling, built-in period storage cupboards and skylight.
First Floor
Bedroom 1 (3.98m x 5.35m) – a large double room with carpeted flooring, painted walls with ornate cornicing, walk-in wardrobe/cupboard, period fireplace with decorative plasterwork above and surrounding frieze and sliding sash window with stunning outlook.
Bedroom 2 (2.08m x 3.82m) – a double with carpeted flooring, woodchip wallpapered walls and ceiling, period door and large sliding sash window with timber shutters and countryside views.
Bedroom 3 (5.44m x 4.01m) – a large double room where you can enjoy beautiful scenery from the moment you wake up, fitted with carpeted flooring, painted and wallpapered walls with decorative cornicing, painted ceiling, fireplace with decorative plasterwork above, period recessed cupboards and sliding sash window.
Family Bathroom (3.96m x 2.41m) – fitted out with wood effect vinyl flooring, painted walls and ceiling and providing a WC, wash hand basin with tile splash back, bath with electric shower over, airing cupboard and timber framed casement window.
Externally, there are two dedicated car parking spaces within a shared courtyard, private gated gardens surrounding the front and side of the property, providing a raised gravelled and woodchipped seating area to soak up the summer sun, vibrant and colourful planted sections and a paved patio area. The south-facing gardens provide an excellent outlook across the countryside to one side and Burneside Village the other.
SERVICES
The property is connected to mains water, shared private drainage, gas and electricity and heating is provided via a gas fired central heating boiler that supplies perimeter wall mounted radiators and hot water throughout.
Prospective purchasers should make their own enquiries as to the services available for future use.
The property is responsible for an apportionment of the maintenance costs of the foul water drain, septic tank, sewage disposal system, storm water drains and access road. Full details can be provided upon request.
ENERGY PERFORMANCE CERTIFICATE
The property has an Energy Efficiency Rating of E53 and a copy of the certificate is available to download from the Edwin Thompson website.
COUNCIL TAX
Hollins Farmhouse is assessed for Council Tax purposes within Band D.
PRICE
Offered at an attractive guide price of £475,000.
Please note the Vendor is not obliged to accept the highest or any offer, subject to contract.
VIEWING
The property is available to view strictly by prior appointment with the Windermere Office of Edwin Thompson LLP. Contact:
Amy Wilkin – a.
Ellie Oakley –
Tel:
IMPORTANT NOTICE
Edwin Thompson for themselves and for the Vendor of this property, whose Agent they are, give notice that:
1. The particulars are set out as a general outline only for the guidance of intending purchasers and do not constitute, nor constitute part of, any offer or contract.
2. All descriptions, dimensions, plans, reference to condition and necessary conditions for use and occupation and other details are given in good faith and are believed to be correct, but any intending purchasers should not rely on them as statements or representations of fact, but must satisfy themselves by inspection or otherwise as to their correctness.
3. No person in the employment of Edwin Thompson has any authority to make or give any representation or warranty whatsoever in relation to this property or these particulars, nor to enter into any contract relating to the property on behalf of the Agents, nor into any contract on behalf of the Vendor.
4. No responsibility can be accepted for loss or expense incurred in viewing the property or in any other way in the event of the property being sold or withdrawn.
5. These particulars were prepared in October 2023.
Brochures
Brochure 1- COUNCIL TAXA payment made to your local authority in order to pay for local services like schools, libraries, and refuse collection. The amount you pay depends on the value of the property.Read more about council Tax in our glossary page.
- Band: D
- PARKINGDetails of how and where vehicles can be parked, and any associated costs.Read more about parking in our glossary page.
- Yes
- GARDENA property has access to an outdoor space, which could be private or shared.
- Yes
- ACCESSIBILITYHow a property has been adapted to meet the needs of vulnerable or disabled individuals.Read more about accessibility in our glossary page.
- Ask agent
Burneside, Kendal, LA9
NEAREST STATIONS
Distances are straight line measurements from the centre of the postcode- Burneside Station0.3 miles
- Kendal Station1.7 miles
- Staveley Station2.7 miles
About the agent
Founded in the English Lake District in 1880, Edwin Thompson now operate from five offices in Northern England and the Scottish Borders - Berwick-upon-Tweed, Galashiels, as well as their original office in Keswick - with a client list ranging from major national companies , institutions and pension funds to smaller local companies and individuals, with interests throughout the UK.
As a multi-discipline practice, we cover the full range of professional surveying, valuation, land manageme
Industry affiliations



Notes
Staying secure when looking for property
Ensure you're up to date with our latest advice on how to avoid fraud or scams when looking for property online.
Visit our security centre to find out moreDisclaimer - Property reference 26844914. The information displayed about this property comprises a property advertisement. Rightmove.co.uk makes no warranty as to the accuracy or completeness of the advertisement or any linked or associated information, and Rightmove has no control over the content. This property advertisement does not constitute property particulars. The information is provided and maintained by Edwin Thompson, Keswick. Please contact the selling agent or developer directly to obtain any information which may be available under the terms of The Energy Performance of Buildings (Certificates and Inspections) (England and Wales) Regulations 2007 or the Home Report if in relation to a residential property in Scotland.
*This is the average speed from the provider with the fastest broadband package available at this postcode. The average speed displayed is based on the download speeds of at least 50% of customers at peak time (8pm to 10pm). Fibre/cable services at the postcode are subject to availability and may differ between properties within a postcode. Speeds can be affected by a range of technical and environmental factors. The speed at the property may be lower than that listed above. You can check the estimated speed and confirm availability to a property prior to purchasing on the broadband provider's website. Providers may increase charges. The information is provided and maintained by Decision Technologies Limited. **This is indicative only and based on a 2-person household with multiple devices and simultaneous usage. Broadband performance is affected by multiple factors including number of occupants and devices, simultaneous usage, router range etc. For more information speak to your broadband provider.
Map data ©OpenStreetMap contributors.
