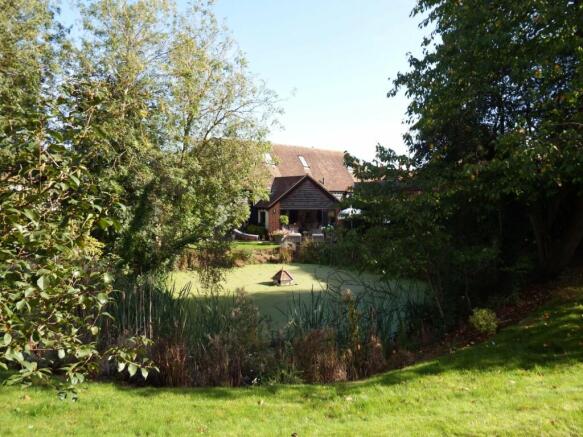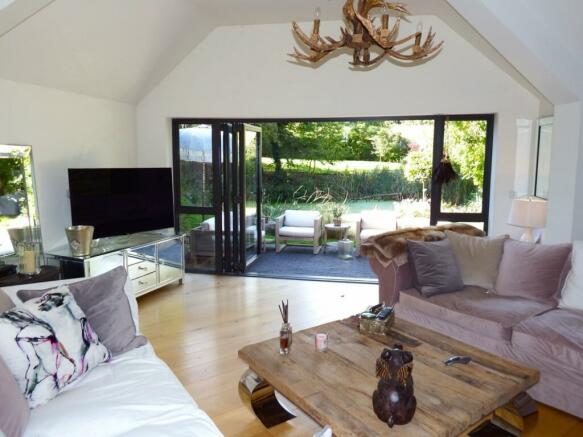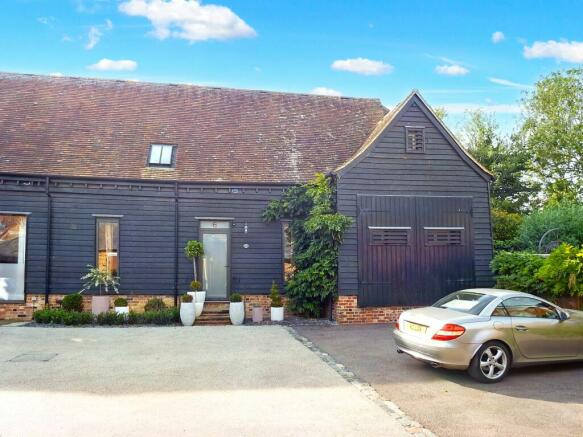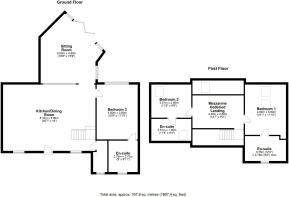
Dunwich Farm, Stevenage, Hertfordshire, SG1

- PROPERTY TYPE
Semi-Detached
- BEDROOMS
3
- BATHROOMS
3
- SIZE
1,807 sq ft
168 sq m
- TENUREDescribes how you own a property. There are different types of tenure - freehold, leasehold, and commonhold.Read more about tenure in our glossary page.
Freehold
Key features
- Grade II Listed Barn conversion
- Converted and extended
- Three bedrooms and three en-suites
- Period features combined with contemporary detailing
- High quality fixtures and fittings
- German bespoke kitchen with Miele appliances
- Garden in excess of 100ft
- Substantial wildlife pond
- Electric gated entrance
- Parking for at least three cars
Description
The accommodation comprises a striking open plan fitted kitchen/dining room with a concealed utility area, part divided by a contemporary oak tread metal staircase rising to a wide mezzanine galleried landing above with a full height timbered vaulted ceiling and exposed historical oak framework. A feature living room frames a panoramic view over the wildlife pond and gardens. A downstairs cloakroom/wc and a generous double bedroom with a stunning en-suite bathroom completes the ground floor. Two further double bedrooms with en-suite bathrooms either end of the first floor mezzanine galleried landing complete the accommodation.
The barn enjoys a private location tucked away in the corner of an exclusive established Close on the western outskirts of Stevenage with the added security of an automated gated entrance and parking for at least three vehicles with a generous private rear garden in excess of 100ft with the added feature of a substantial wildlife pond.
LOCATION
Conveniently situated within easy reach of both the historic Old Town and the New Town with the benefit of the mainline railway station with a direct link to Kings Cross of approximately 23 minutes and easy access to the A1 motorway.
SPECIFICATION
* Powder coated aluminium double glazed windows and external doors * Natural sheep wool and wood fibre insulation throughout * Powder coated aluminium rainwater goods * Bulmer handmade facing bricks with lime mortar to extension * Hair chalk lime plaster to original barn * Gas fired boiler with pressurised megaflow system serving ground floor under-floor heating and first floor radiators * Duravit sanitaryware with brassware by Hansgrohe * Lutron lighting system to principal reception rooms * TV points to all principal rooms with Sky television * Lamp sockets to bedrooms and living room * Remote controlled electric opening skylights with electric blinds * Intruder alarm * German manufactured "Hacker" kitchen units finished with high gloss pearlescent champagne soft self-closing doors * Beach iceberg quartz Compac worktops and upstands * Blanco sink unit with monobloc mixer tap with retractable spray * Integrated appliances including a Miele combination oven with (truncated)
Brochures
Particulars- COUNCIL TAXA payment made to your local authority in order to pay for local services like schools, libraries, and refuse collection. The amount you pay depends on the value of the property.Read more about council Tax in our glossary page.
- Band: TBC
- PARKINGDetails of how and where vehicles can be parked, and any associated costs.Read more about parking in our glossary page.
- Yes
- GARDENA property has access to an outdoor space, which could be private or shared.
- Yes
- ACCESSIBILITYHow a property has been adapted to meet the needs of vulnerable or disabled individuals.Read more about accessibility in our glossary page.
- Ask agent
Dunwich Farm, Stevenage, Hertfordshire, SG1
Add an important place to see how long it'd take to get there from our property listings.
__mins driving to your place
Get an instant, personalised result:
- Show sellers you’re serious
- Secure viewings faster with agents
- No impact on your credit score
Your mortgage
Notes
Staying secure when looking for property
Ensure you're up to date with our latest advice on how to avoid fraud or scams when looking for property online.
Visit our security centre to find out moreDisclaimer - Property reference STE130133. The information displayed about this property comprises a property advertisement. Rightmove.co.uk makes no warranty as to the accuracy or completeness of the advertisement or any linked or associated information, and Rightmove has no control over the content. This property advertisement does not constitute property particulars. The information is provided and maintained by Putterills, Stevenage. Please contact the selling agent or developer directly to obtain any information which may be available under the terms of The Energy Performance of Buildings (Certificates and Inspections) (England and Wales) Regulations 2007 or the Home Report if in relation to a residential property in Scotland.
*This is the average speed from the provider with the fastest broadband package available at this postcode. The average speed displayed is based on the download speeds of at least 50% of customers at peak time (8pm to 10pm). Fibre/cable services at the postcode are subject to availability and may differ between properties within a postcode. Speeds can be affected by a range of technical and environmental factors. The speed at the property may be lower than that listed above. You can check the estimated speed and confirm availability to a property prior to purchasing on the broadband provider's website. Providers may increase charges. The information is provided and maintained by Decision Technologies Limited. **This is indicative only and based on a 2-person household with multiple devices and simultaneous usage. Broadband performance is affected by multiple factors including number of occupants and devices, simultaneous usage, router range etc. For more information speak to your broadband provider.
Map data ©OpenStreetMap contributors.








