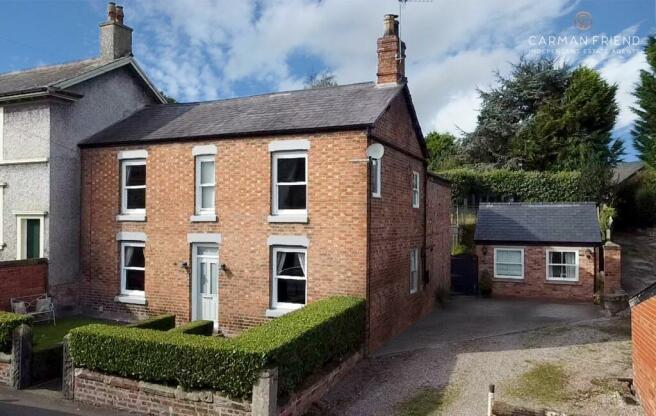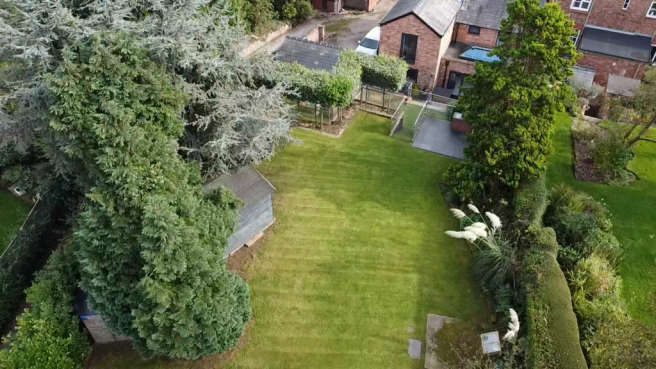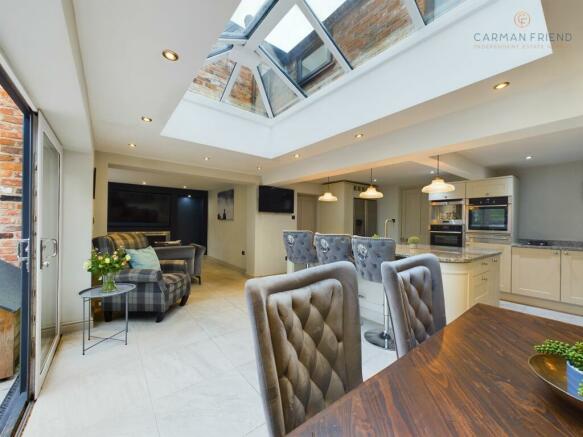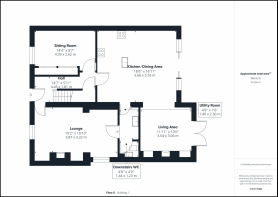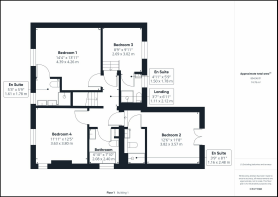
High Street, Tarvin, CH3

- PROPERTY TYPE
Detached
- BEDROOMS
5
- BATHROOMS
5
- SIZE
Ask agent
- TENUREDescribes how you own a property. There are different types of tenure - freehold, leasehold, and commonhold.Read more about tenure in our glossary page.
Freehold
Key features
- Truly stunning detached family home
- Much larger than average plot with landscaped split level rear garden
- Completely renovated from head to toe with a high specification finish
- Three reception rooms
- Self-contained annexe with living, kitchen, bedroom and shower room
- Four bedrooms
- Four bathrooms
- Extended to the rear to offer fabulous open plan living
- Central Tarvin village location with fantastic local amenities on hand
Description
What an opportunity to acquire one of Tarvin’s most desirable properties! Oozing with kerb appeal, it’s still difficult to appreciate how much accommodation is on offer from the front of this detached home. We can only describe it as a tardis! Boasting four double bedrooms and four bathrooms, this is the ideal family home, combine that with the desirable schools and fantastic size garden, you’ll find those important boxes ticked! If that’s not enough, there is the addition of a self-contained annexe, with everything you could need for a dependant relative or older child requiring their independence. The living space is fantastic, offering three reception rooms and the ever desirable open plan kitchen/dining/living room, thanks to the full width extension to the rear, which sympathetically augments the space on offer, without compromising the appeal of the period home. Coming complete with all of the character features you should rightly expect for a property of its age, they are perfectly blended with modern décor, design and specification which only enhance the charisma. The careful consideration taken in the renovation of this home, sits central to all that is on offer! The central Tarvin village location has all you could possibly need just a step away from your front door.
The idyllic façade of this home is just a taste of what’s on offer. Upon entering through the entrance door, you are greeted with a spacious hall, with double fronted living providing access to the two reception rooms either side, whilst a staircase rises to the first floor. The lounge is just lovely, enjoying a dual aspect with attractive sash windows to the front and side elevations, whilst a feature fireplace creates the perfect focal point. The sitting room boasts fantastic versatility for use however suits, whether it be a playroom, office or living space, with two large built in cupboards providing that important storage. Holding the heart of this home is the open plan kitchen/dining/living room. The cleverly designed extension has maximised the space and made provisions for the family and entertaining space we all long for. The kitchen is fitted with a gorgeous arrangement of wall, base and full height shaker style units with granite work surfaces over. The renovation of the kitchen has been so well designed, to ensure everything you could need is there. From the fantastic Aga and boiling hot water tap, to the large island with breakfast bar seating. Integral appliances create a seamless finish, along with great convenience. Opening off from the kitchen is a fully fitted dining area, which has bespoke fitted units to make perfect use of the space. Sliding doors to the kitchen/dining area and French doors to the living area not only provide access to the lower level garden, but perfectly frame the aspect and attractive landscaping. The living space functions well, offering ample space for large sofas with a gorgeous media wall with inset lighting providing that certain sense of luxury. From the kitchen, an internal door provides access to the useful utility room and downstairs WC, a must for so many families!
To the first floor you will find four double bedrooms, three of which feature their own en suite shower rooms which are beautifully appointed with walk in showers, WCs and wash basins. Each of the bedrooms are spacious in size and feature even more of that all important character, from the steps down to the third bedroom, and the high ceiling in the principal bedroom, it’s the quirks that make the difference. The family bathroom is nothing short of gorgeous, complete with a double ended bath, WC and wash basin with storage beneath, complemented perfectly with stone tiling.
The annexe is a rare but valuable addition. Self-contained with its own access from the garden, it comes complete with its own kitchen and living area, bedroom and shower room. Its flexibility for use is endless and makes it the perfect opportunity for the next lucky owner.
A key feature to this property has to be the garden, and certainly not what you may expect. A truly fantastic size, it has been cleverly landscaped with every attention to detail. The lower level has been attractively paved to offer a courtyard style seating area, accessed directly from the open plan living space. A stunning glass balustrade encloses the area and the stairs which lead to the large lawn area, completely private and featuring a lovely arrangement of planted areas, a BBQ area and additional seating areas. The front also enjoys plenty of space to enjoy thanks to its set back position, providing ample off-road parking to the side, and a lawn frontage with box hedging to the perimetres.
We find it difficult to pin-point a fault to this home, it has it all, and the best way to appreciate this is by taking a look!
EPC Rating: D
- COUNCIL TAXA payment made to your local authority in order to pay for local services like schools, libraries, and refuse collection. The amount you pay depends on the value of the property.Read more about council Tax in our glossary page.
- Band: C
- PARKINGDetails of how and where vehicles can be parked, and any associated costs.Read more about parking in our glossary page.
- Yes
- GARDENA property has access to an outdoor space, which could be private or shared.
- Private garden
- ACCESSIBILITYHow a property has been adapted to meet the needs of vulnerable or disabled individuals.Read more about accessibility in our glossary page.
- Ask agent
Energy performance certificate - ask agent
High Street, Tarvin, CH3
NEAREST STATIONS
Distances are straight line measurements from the centre of the postcode- Mouldsworth Station2.6 miles
- Delamere Station4.5 miles
- Chester Station4.9 miles
We have worked within the property industry locally in Chester for over 30 years combined, sharing the same passion and beliefs, Sami Carman & Gareth Friend joined forces to offer Carman Friend Independent Estate Agents.
Our exclusive service at Carman Friend sets us apart in a crowded Chester market. Sellers and buyers deal directly with one of the directors, be it either Sami or Gareth, from start to finish, ensuring a swift and stress-free sale.
We are proud to offer a fresh, energetic and passionate approach to selling property. Honest and knowledgeable, Gareth and Sami are experienced property agents and have lived and worked successfully in the Chester and surrounding areas for over 30 years combined. In fact, due to our local knowledge, marketing expertise, personal touch and exceptional hands on approach and having sold countless properties like yours in the past, we're confident that we can sell yours quickly and for the best possible price.
We can offer you all the benefits you should rightly expect of a first-rate estate agency, and we are committed to working in your best interests, understanding you and your individual requirements, and making sure that we achieve the outcome that suits you.
Not surprisingly, much of our business is via referrals from existing clients. Take a look at our testimonials to see how others rate the service that Carman Friend offer...
Notes
Staying secure when looking for property
Ensure you're up to date with our latest advice on how to avoid fraud or scams when looking for property online.
Visit our security centre to find out moreDisclaimer - Property reference 0608c3b0-609e-4384-9b94-154b91f93e87. The information displayed about this property comprises a property advertisement. Rightmove.co.uk makes no warranty as to the accuracy or completeness of the advertisement or any linked or associated information, and Rightmove has no control over the content. This property advertisement does not constitute property particulars. The information is provided and maintained by Carman Friend, Chester. Please contact the selling agent or developer directly to obtain any information which may be available under the terms of The Energy Performance of Buildings (Certificates and Inspections) (England and Wales) Regulations 2007 or the Home Report if in relation to a residential property in Scotland.
*This is the average speed from the provider with the fastest broadband package available at this postcode. The average speed displayed is based on the download speeds of at least 50% of customers at peak time (8pm to 10pm). Fibre/cable services at the postcode are subject to availability and may differ between properties within a postcode. Speeds can be affected by a range of technical and environmental factors. The speed at the property may be lower than that listed above. You can check the estimated speed and confirm availability to a property prior to purchasing on the broadband provider's website. Providers may increase charges. The information is provided and maintained by Decision Technologies Limited. **This is indicative only and based on a 2-person household with multiple devices and simultaneous usage. Broadband performance is affected by multiple factors including number of occupants and devices, simultaneous usage, router range etc. For more information speak to your broadband provider.
Map data ©OpenStreetMap contributors.
