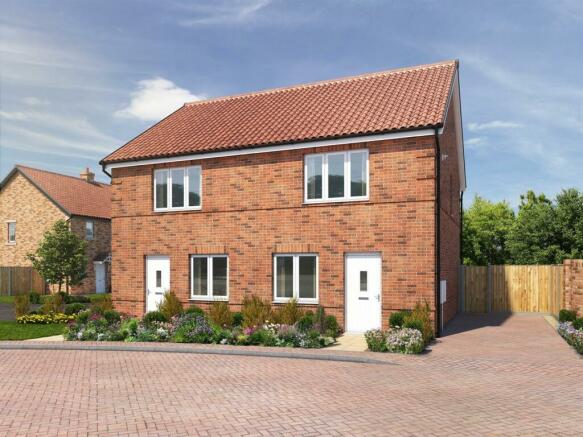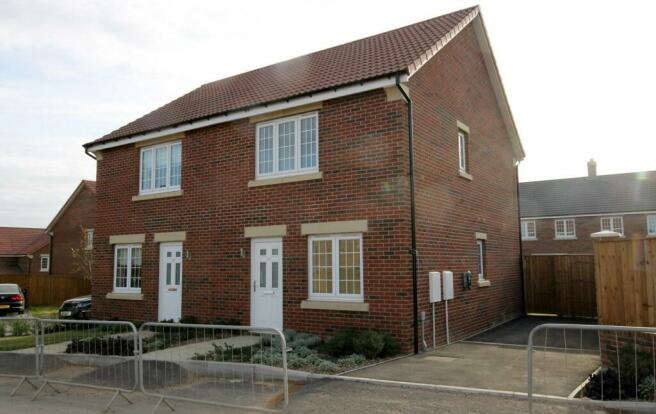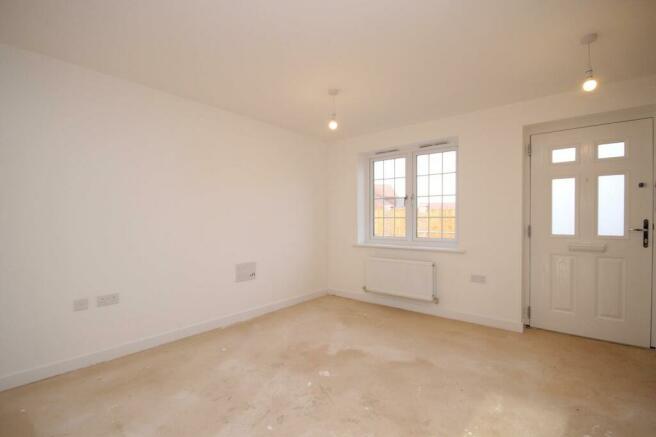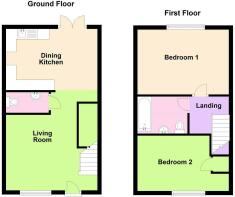Cormorant Mews, Green Hammerton, York

- PROPERTY TYPE
Semi-Detached
- BEDROOMS
2
- BATHROOMS
1
- SIZE
Ask agent
Key features
- Shared Ownership
- New Build
- No Chain
- Gas Central Heating
- uPVC Double Glazing
- Downstairs WC
- Carpets Included
- Turfed Garden
- Driveway Parking
Description
This fabulous 2 bedroomed newly built home is available to purchase on a shared ownership basis from £68,875 for a 25% share, plus a monthly rent of £473.52 and a service charge of £29.54 per month.
This 2 bedroom semi-detached house is built by Avant Homes in partnership with Stonewater and comprises of a living room, dining kitchen, and downstairs WC on the ground floor. Stairs lead up to a first floor landing with access to two double bedrooms and a family bathroom.
The property benefits from gas central heating and uPVC double glazing.
The development is situated at York Road with the A59 providing good access to York (10 miles) and Harrogate (12 miles). There is also good access to the motorway network from Junction 47 of the A1 with Leeds city centre being approximately 25 miles away.
Green Hammerton is a sought-after village with a range of amenities including a church, public house, post office with shop and cafe, doctor’s surgery, primary school (Ofsted Good 2019), sports field, a modern and active village hall with playground, hosting a number of clubs and groups. There is a local cricket and junior football club. Green Hammerton railway station is 1.5 miles away providing regular trains to York, Harrogate and Leeds.
Important Information - Applicants must have a ‘local connection’ with the district of Harrogate and meet other eligibility criteria.
Other shared ownership plots are available on this site.
PRICE
£275,500 (100%)
Shares available from 25% up to 75%
Share price - Rent each month
25% share £68,875 - £473.52
30% share £82,650 - £441.95
40% share £110,200 - £378.81
50% share £137,750 - £315.68
60% share £165,300 - £252.54
70% share £192,850 - £189.41
75% share £206,625 - £157.84
Plus a monthly service charge (£29.54 per month for this financial year), which includes buildings insurance, management fees, and an estate charge. This service charge can increase or decrease depending upon expenditure in previous year.
The property is leasehold with 125 years remaining on the lease.
Council Tax Band C
Living Room - 4.46 x 3.67 (14'7" x 12'0") - Composite entrance door. uPVC double glazed window to front elevation. Radiator. Stairs leading up to the first floor accommodation.
Dining Kitchen - 4.46 x 2.99 (14'7" x 9'9") - Fitted in a range of modern base and wall mounted units with work surfaces. Integrated stainless steel multi-function oven with hob and splashback. One and a half bowl stainless steel sink with mixer tap. Door opens into built-in under stairs cupboard with plumbing for washing machine. uPVC double glazed patio doors open onto rear garden. Radiator.
Downstairs Wc - Wall mounted wash hand basin and low level WC. Radiator. uPVC double glazed window to side elevation.
First Floor Landing - Radiator. Separate doors open into two double bedrooms and a bathroom.
Bedroom One - 4.46 x 3.17 (14'7" x 10'4") - uPVC double glazed window to rear elevation. Radiator.
Bedroom Two - 4.46 x 2.65 (14'7" x 8'8") - uPVC double glazed window to front elevation. Built-in cupboard housing gas fired boiler. Radiator.
Bathroom - Modern white three piece bathroom suite comprising of panelled bath with shower over and glass shower screen; wall mounted wash hand basin; and low level WC. Chrome ladder style towel rail/radiator.
Outside - To the rear of the property is an enclosed garden, mainly laid to lawn with a paved patio area. Fenced boundaries provide a good degree of privacy. A driveway down the side of the property provides access to the front of the property. The driveway provides ample parking. Small open plan garden to front of property with footpath leading to the front door.
Brochures
Cormorant Mews, Green Hammerton, YorkBrochure- COUNCIL TAXA payment made to your local authority in order to pay for local services like schools, libraries, and refuse collection. The amount you pay depends on the value of the property.Read more about council Tax in our glossary page.
- Band: C
- PARKINGDetails of how and where vehicles can be parked, and any associated costs.Read more about parking in our glossary page.
- Yes
- GARDENA property has access to an outdoor space, which could be private or shared.
- Yes
- ACCESSIBILITYHow a property has been adapted to meet the needs of vulnerable or disabled individuals.Read more about accessibility in our glossary page.
- Ask agent
Cormorant Mews, Green Hammerton, York
NEAREST STATIONS
Distances are straight line measurements from the centre of the postcode- Cattal Station1.1 miles
- Hammerton Station0.7 miles
About the agent
Your local sales and lettings experts
As a local family owned business we have, over the years, established a growing reputation for delivering a quality service that our customers both expect and appreciate. For us exceeding customer expectation is the norm.
With extensive knowledge of the local property market we offer a wide-ranging service that is both friendly and
professional. We are committed to providing our customers with well researched high quality advice they can
Notes
Staying secure when looking for property
Ensure you're up to date with our latest advice on how to avoid fraud or scams when looking for property online.
Visit our security centre to find out moreDisclaimer - Property reference 32658135. The information displayed about this property comprises a property advertisement. Rightmove.co.uk makes no warranty as to the accuracy or completeness of the advertisement or any linked or associated information, and Rightmove has no control over the content. This property advertisement does not constitute property particulars. The information is provided and maintained by Limeswood Sales & Lettings, Dudley. Please contact the selling agent or developer directly to obtain any information which may be available under the terms of The Energy Performance of Buildings (Certificates and Inspections) (England and Wales) Regulations 2007 or the Home Report if in relation to a residential property in Scotland.
*This is the average speed from the provider with the fastest broadband package available at this postcode. The average speed displayed is based on the download speeds of at least 50% of customers at peak time (8pm to 10pm). Fibre/cable services at the postcode are subject to availability and may differ between properties within a postcode. Speeds can be affected by a range of technical and environmental factors. The speed at the property may be lower than that listed above. You can check the estimated speed and confirm availability to a property prior to purchasing on the broadband provider's website. Providers may increase charges. The information is provided and maintained by Decision Technologies Limited. **This is indicative only and based on a 2-person household with multiple devices and simultaneous usage. Broadband performance is affected by multiple factors including number of occupants and devices, simultaneous usage, router range etc. For more information speak to your broadband provider.
Map data ©OpenStreetMap contributors.




