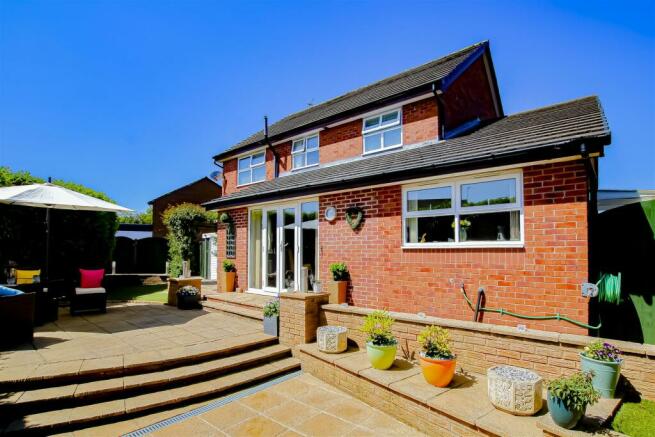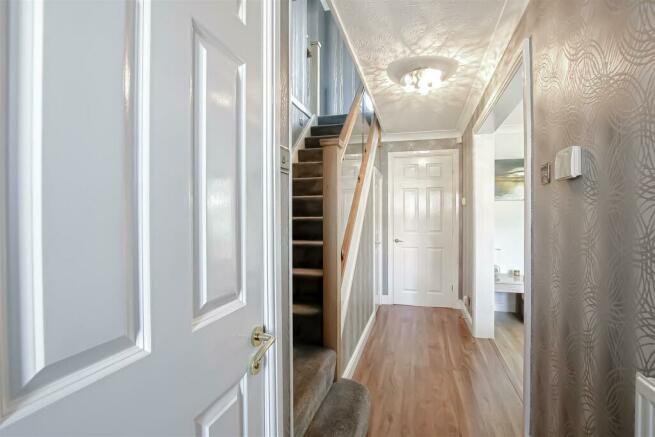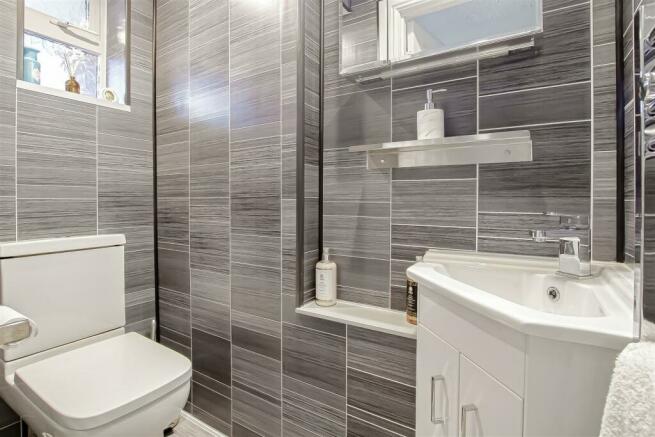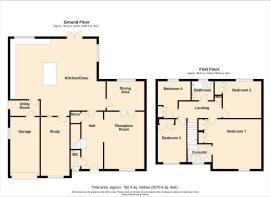Roseberry Avenue, Cottam

- PROPERTY TYPE
Detached
- BEDROOMS
4
- BATHROOMS
2
- SIZE
Ask agent
- TENUREDescribes how you own a property. There are different types of tenure - freehold, leasehold, and commonhold.Read more about tenure in our glossary page.
Freehold
Key features
- Extended Detached Family Home
- Four Generous Bedrooms
- Three Reception Rooms
- Open Living/Dining Kitchen
- Ensuite and Family Bathroom
- Driveway & Garage
- Corner Plot
- Highly Sought After Area
Description
Having been presented and updated to the highest standard throughout with immaculate presentation, an abundance of indoor and outdoor space, stunning gardens and no detail missed, this former show home is being proudly welcomed to the market in the highly regarded location of Cottam on a sought after estate. Boasting spacious rooms, neutral decoration and modern fixtures and fittings, this impressive property is the perfect family home to move straight into! Situated conveniently close to bus routes, local schools and amenities, as well as network links to Preston, Longridge and major motorway links. The property has undergone a full transformation throughout by it's original owners to the highest possible standard and is an immaculate family home! With integral garage, impressive gardens with water features to the front and the rear, double driveway and the highest quality finish, this property is a fantastic home and a credit to the current owners who have created the most luxurious and spacious family home.
The property comprises briefly; a welcoming entrance hallway provides access through to a spacious reception room, contemporary fitted kitchen diner, WC and staircase to the first floor. The reception room leads on to a second living area. The kitchen diner guides you on to a fantastic study area, utility room and out to the rear. The utility room leads through to the integral garage. The first floor comprises of doors on to four generously sized bedrooms and a family bathroom. The main bedroom leads on to a contemporary fitted en suite shower room. Externally there is a garden with artificial lawn, patio and bedding areas to the rear, as well as stunning water feature, hot shower, work shop and storage areas. To the front there is a garden with water feature, driveway with parking for three vehicles and access to the garage, the property also comes with existing planning permission for a second storey extension.
Ground Floor -
Entrance - Composite double glazed frosted door to the hallway.
Hallway - 5.05m x 1.91m (16'6" x 6'3") - Central heating radiator, coving, smoke alarm, under stairs storage cupboard, wood effect flooring, doors to the WC, kitchen diner, open to the reception room and staircase to the first floor with feature lighting.
Wc - 1.65m x 0.86m (5'4" x 2'9") - UPVC double glazed frosted window, chrome heated towel rail, two piece suite comprising of a dual flushed WC, wall mounted wash basin with mixer tap, spotlights, wood effect laminate flooring.
Reception Room One - 5.08m x 3.56m (16'7" x 11'8") - UPVC double glazed window, central heating radiator, coving, two feature wall lights, additional power sockets, television point, ‘Truf Flame’ electric modern fire with remote control LED multi coloured lighting system, wood effect laminate flooring, hardwood single glazed French doors to the second reception.
Reception Room Two - 3.33m x 2.59m (10'11" x 8'5") - UPVC double glazed window, central heating radiator, coving, additional power sockets, wood effect laminate flooring.
Living/Dining Kitchen - 7.65m x 5.61m (25'1" x 18'4") - Two UPVC double glazed window, central heating radiator, a range of wood effect wall and base units, granite effect surface, tiled splash blacks, stainless steel sink and drainer with added mixer tap, integrated electric double oven with a four ring induction hob and extractor hood, integrated fridge freeze and dishwasher, fitted downlights, integrated counter island, coving, additional power sockets, part tiled effect laminate flooring, part wood effect laminate flooring, doors to the study and utility room and UPVC double glazed patio doors to the rear.
Utility Room - 2.39m x 1.40m (7'10" x 4'7") - UPVC double glazed frosted window, central heating radiator, a range of wood effect base units with granite effect surface, tiled splash backs, a stainless steel sink and drainer with added mixer tap, coving, tiled effect laminate flooring, a composite double glazed frosted door to the rear and a door to the garage.
Garage - 5.03m x 2.62m (16'6" x 8'7") - UPVC double glazed window, power and lighting, plumbing for dryer, ‘Logic’ boiler, up and over garage door.
Office - 5.21m x 2.54m (17'1" x 8'3") - UPVC double glazed window, hardwood single glazed window, central heating radiator, coving, additional power points, television point, wood effect laminate flooring.
First Floor -
Landing - Coving, spotlights, loft access, doors to four bedrooms and a family bathroom.
Bedroom One - 4.62m x 4.42m (15'1" x 14'6") - UPVC double glazed window, central heating radiator, television point, additional power sockets, fitted wardrobes, wood effect laminate flooring and a door to the en suite.
En Suite - 2.13m x 1.57m (6'11" x 5'1") - UPVC double glazed frosted window, chrome heated towel rail, a four piece suite comprising of a dual flushed WC, bidet, vanity top wash basin with additional mixer tap, double direct feed shower enclosure, integrated vanity LED mirror, coving, spotlights, extractor fan, wood effect laminate flooring.
Bedroom Two - 3.63m x 3.25m (11'10" x 10'7") - UPVC double glazed window, central heating radiator, coving, television point, additional power points, fitted wardrobes, wood effect laminate flooring.
Bedroom Three - 3.81m x 2.59m (12'5" x 8'5") - UPVC double glazed windows, central heating radiator, coving, television point, additional power sockets, fitted wardrobes, wood effect laminate flooring.
Bedroom Four - 3.25m x 2.41m (10'7" x 7'10") - UPVC double glazed window, central heating radiator, coving, television point, additional power sockets, fitted wardrobes, wood effect laminate flooring.
Bathroom - 2.13m x 1.68m (6'11" x 5'6") - UPVC double glazed frosted window, chrome heated towel rail, a three piece suite comprising of a dual flushed WC, vanity top wash basin with added mixer tap, ‘P’ shaped panelled bath with a direct feed shower, dual flushed WC, tiled elevations, coving, spotlights, tiled effect laminate flooring.
External -
Front - Stone chip garden with a stone pond and water feature, integrated garage and cement imprinted driveway
Rear - Enclosed south facing rear garden with artificial lawn, patio, stone chip bedding, hot water direct feed shower, pond with added water feature, workshop and storage area and not overlooked.
Workshop - 3.51m x 1.68m (11'6" x 5'6") - Power, lighting, integrated shelving, tiled flooring.
Brochures
Roseberry Avenue, CottamBrochureCouncil TaxA payment made to your local authority in order to pay for local services like schools, libraries, and refuse collection. The amount you pay depends on the value of the property.Read more about council tax in our glossary page.
Band: E
Roseberry Avenue, Cottam
NEAREST STATIONS
Distances are straight line measurements from the centre of the postcode- Salwick Station2.6 miles
- Preston Station2.8 miles
- Lostock Hall Station5.0 miles
About the agent
Guildhall Sales & Lettings are a well established Sales & Lettings Agent situated within Preston, offering unrivalled customer service to Sellers, Buyers, Landlords & Tenants.
Boasting a wealth of industry and local knowledge, with over 30 years combined in the Sales & Lettings market making us the go to agent in the area for an enjoyable experience whatever your property needs. Eye-catching photography, constant proactivity and regular updates are some of the few things you can expect
Notes
Staying secure when looking for property
Ensure you're up to date with our latest advice on how to avoid fraud or scams when looking for property online.
Visit our security centre to find out moreDisclaimer - Property reference 32658523. The information displayed about this property comprises a property advertisement. Rightmove.co.uk makes no warranty as to the accuracy or completeness of the advertisement or any linked or associated information, and Rightmove has no control over the content. This property advertisement does not constitute property particulars. The information is provided and maintained by Guildhall Residential Sales, Preston. Please contact the selling agent or developer directly to obtain any information which may be available under the terms of The Energy Performance of Buildings (Certificates and Inspections) (England and Wales) Regulations 2007 or the Home Report if in relation to a residential property in Scotland.
*This is the average speed from the provider with the fastest broadband package available at this postcode. The average speed displayed is based on the download speeds of at least 50% of customers at peak time (8pm to 10pm). Fibre/cable services at the postcode are subject to availability and may differ between properties within a postcode. Speeds can be affected by a range of technical and environmental factors. The speed at the property may be lower than that listed above. You can check the estimated speed and confirm availability to a property prior to purchasing on the broadband provider's website. Providers may increase charges. The information is provided and maintained by Decision Technologies Limited. **This is indicative only and based on a 2-person household with multiple devices and simultaneous usage. Broadband performance is affected by multiple factors including number of occupants and devices, simultaneous usage, router range etc. For more information speak to your broadband provider.
Map data ©OpenStreetMap contributors.




