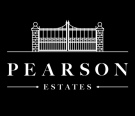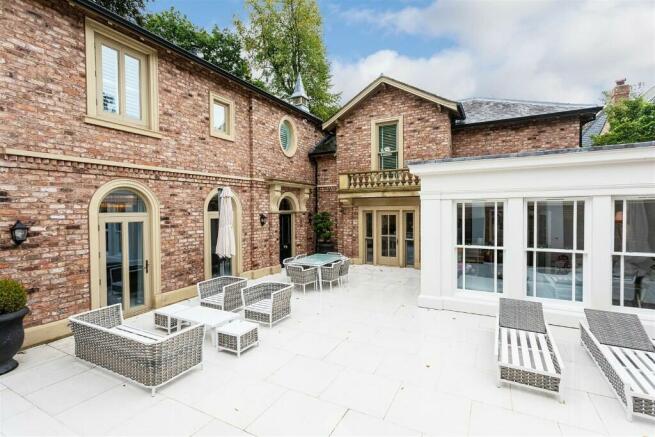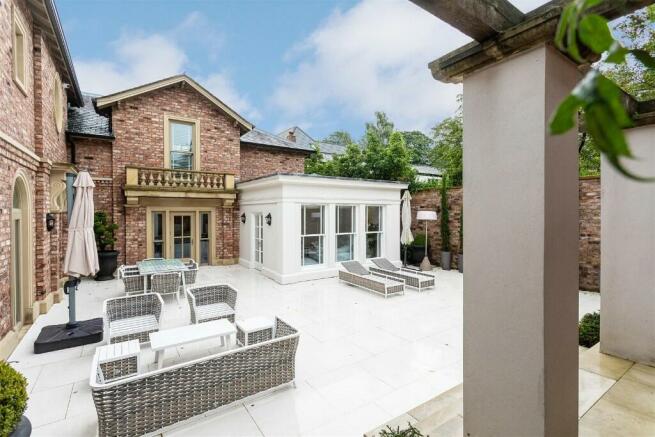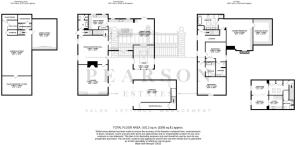St. Margarets Road, Bowdon WA14

- PROPERTY TYPE
Detached
- BEDROOMS
4
- BATHROOMS
4
- SIZE
5,395 sq ft
501 sq m
- TENUREDescribes how you own a property. There are different types of tenure - freehold, leasehold, and commonhold.Read more about tenure in our glossary page.
Freehold
Key features
- STUNNING INTERIOR DESIGN
- CINEMA ROOM
- MONITORED CCTV & ALARM
- SEPARATE ANNEX SUITE
- 4 BEDROOMS
- LARGE GYM
- STEAM ROOM
- RECORDING STUDIO
- WINE CELLAR
- ELECTRIC GATES
Description
The Coach House is an attractive detached 4 bedroom property offering unique accommodation finished to exacting standards.
The main house is surrounded by a walled courtyard with decorative paving & fabulous landscape design. The grounds are incredibly private and very secure. The accommodation is set over 3 floors and has an intelligent home media system with built in surround sound.
The ground floor comprises open-plan kitchen/diner with central island, high spec appliances and a large utility room. There is a charming orangery which provides a gorgeous everyday living area, conveniently placed next to the kitchen. The formal lounge & dining rooms boast stunning interior detail, impressive ceiling height and sensational light fittings, complimenting a bespoke white marble fireplace. There is also a downstairs WC & Cloaks.
The 1st floor has 3 spacious bedrooms all with air conditioning, bespoke fitted wardrobing and beautifully designed contemporary ensuites. The master suite has a substantial walk in wardrobe with LED back lighting and fitted cabinetry. The bedroom area has sky lights with electric blinds and a full width fitted bedhead. The ensuite has an integrated bath tub with Aqua vision TV, his & hers wash basins & a large walk in shower.
The basement level provides luxury leisure facilities befitting such an exquisite property. There is a professionally fitted cinema room, large gymnasium, steam room & shower facilities, studio/office, and a wine cellar.
Externally there is a large driveway providing parking for multiple vehicles, and also an under-croft parking bay located beneath the self contained annex. Generous grounds surround the main house designed in a meditrainian style. Splendid features including raised stone terrace with oak pergola, artificial grass areas, all complimented by spectacular external lighting.
The separate annex is effectively a large 1 bedroom apartment in its own right. Designed and dressed to the same standard as that of the main house. The fitted kitchen has integrated appliances. There is a fully tiled bathroom, a spacious bedroom, lounge area and bespoke fitted wardrobing.
The property benefits from comprehensive security systems. Numerous CCTV cameras, intruder alarm, motion sensors, coded gates and high walls create a secure compound.
The location is fantastic with both Hale Village & Altrincham Town Centre within walking distance. There are excellent amenities close by, outstanding schools and very convenient access routes to the motorway.
- COUNCIL TAXA payment made to your local authority in order to pay for local services like schools, libraries, and refuse collection. The amount you pay depends on the value of the property.Read more about council Tax in our glossary page.
- Ask agent
- PARKINGDetails of how and where vehicles can be parked, and any associated costs.Read more about parking in our glossary page.
- Secure,Driveway,Off street,Gated,Undercroft,Private
- GARDENA property has access to an outdoor space, which could be private or shared.
- Front garden,Private garden,Patio,Enclosed garden,Rear garden,Terrace,Back garden
- ACCESSIBILITYHow a property has been adapted to meet the needs of vulnerable or disabled individuals.Read more about accessibility in our glossary page.
- Ask agent
St. Margarets Road, Bowdon WA14
Add an important place to see how long it'd take to get there from our property listings.
__mins driving to your place
Get an instant, personalised result:
- Show sellers you’re serious
- Secure viewings faster with agents
- No impact on your credit score
Your mortgage
Notes
Staying secure when looking for property
Ensure you're up to date with our latest advice on how to avoid fraud or scams when looking for property online.
Visit our security centre to find out moreDisclaimer - Property reference TheCoachHouse. The information displayed about this property comprises a property advertisement. Rightmove.co.uk makes no warranty as to the accuracy or completeness of the advertisement or any linked or associated information, and Rightmove has no control over the content. This property advertisement does not constitute property particulars. The information is provided and maintained by Pearson Estates, Cheshire. Please contact the selling agent or developer directly to obtain any information which may be available under the terms of The Energy Performance of Buildings (Certificates and Inspections) (England and Wales) Regulations 2007 or the Home Report if in relation to a residential property in Scotland.
*This is the average speed from the provider with the fastest broadband package available at this postcode. The average speed displayed is based on the download speeds of at least 50% of customers at peak time (8pm to 10pm). Fibre/cable services at the postcode are subject to availability and may differ between properties within a postcode. Speeds can be affected by a range of technical and environmental factors. The speed at the property may be lower than that listed above. You can check the estimated speed and confirm availability to a property prior to purchasing on the broadband provider's website. Providers may increase charges. The information is provided and maintained by Decision Technologies Limited. **This is indicative only and based on a 2-person household with multiple devices and simultaneous usage. Broadband performance is affected by multiple factors including number of occupants and devices, simultaneous usage, router range etc. For more information speak to your broadband provider.
Map data ©OpenStreetMap contributors.




