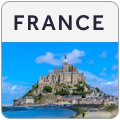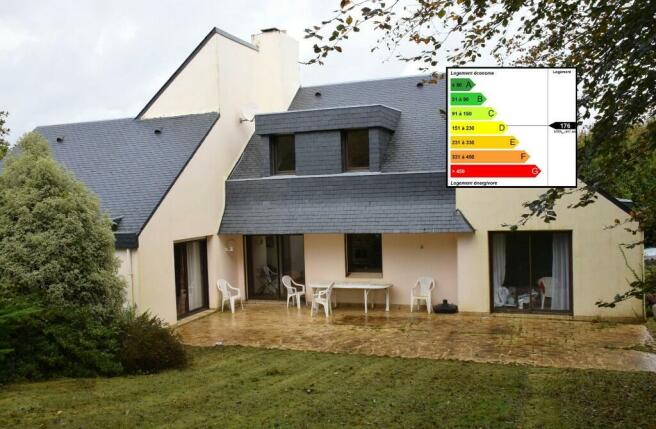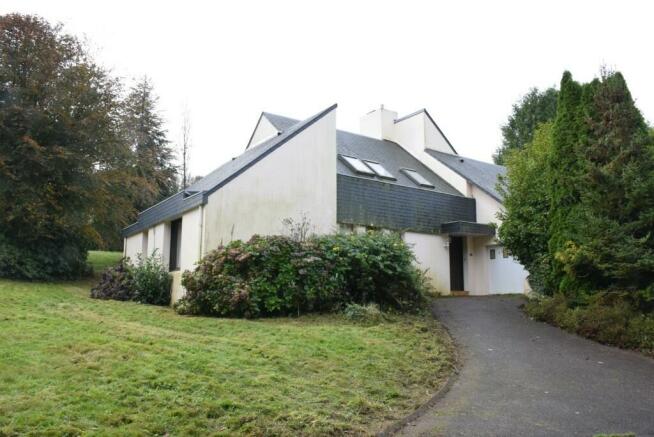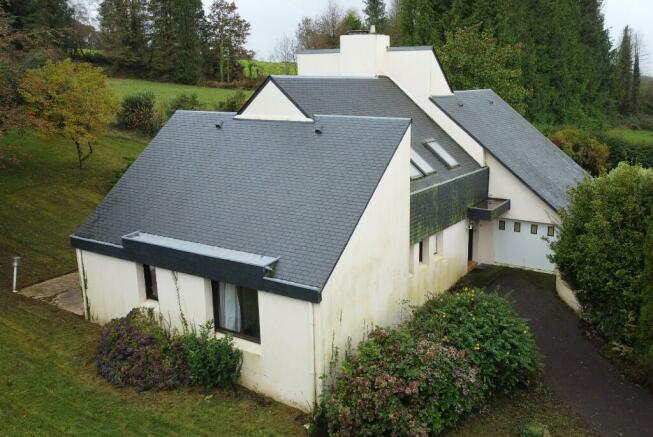Collorec, Finistère, Brittany, France
- PROPERTY TYPE
Detached
- BEDROOMS
4
- BATHROOMS
2
- SIZE
2,007 sq ft
187 sq m
Description
The entrance hall to this desirable home features a distinctive silk wallpaper and gives access to:
A large, L-shaped lounge and dining room of around 52m² - a substantial living area with a traditional tiled floor, a log-effect electric fire, wallpaper to the walls and a generous complement of windows to provide plenty of natural light. A sliding, glazed, patio door opens directly from the dining area onto the outside terrace and a further patio door opens into the garden to the side of the house. There is also a direct access into the kitchen.
A well-equipped dining kitchen fitted in oak and which features marble work-tops, an induction hob, a fitted oven, a refrigerator, a dishwasher and a space for a small dining table and chairs. An open fire in the wall between the kitchen and lounge could be brought back into use with some modification.
Bedroom one: with a carpeted floor, wallpaper, a fitted wardrobe and a view over the garden.
Bedroom two (currently used as an office): with a carpeted floor, wallpaper, a fitted wardrobe and a patio door opening directly onto the south-facing terrace.
Bathroom: tiled, decorated in blue and featuring a spa bath, a wash basin, and a large mirror.
Separate WC with wash basin.
Utility room: featuring a double sink and a generous complement of drawers and cupboards. Here there are both 240v and 380v three-phase sockets.
Garage: a single garage with a work bench, shelving and both 380v and 240v sockets. This garage can be reached via an internal door from the utility room.
FIRST FLOOR:
Two bedrooms of approximately 8.6m² and 8.4m², each with carpets and wallpaper.
A mezzanine of around 24m² with a French billiards table, a carpet, wallpaper and some wood panelling. This could of course be adapted into a third upstairs bedroom or used as a children's playroom etc.
A tiled shower room comprising a shower cubicle, a wash basin with wall mirror, wall-mounted and ceiling lights and a small drawer and cupboard unit.
Separate WC with a small drawer and cupboard unit.
BASEMENT: comprising several separate spaces in the shape of a boiler room housing a Viessmann central heating boiler, a storage area, a large wine cellar (which extends further to provide further storage space) and a double garage with an electrically-operated 'up-and-over' door and an air compressor.
THE EXTERIOR: a drive in asphalt leads to the entrance door which is accessed via several paved steps. To the right is the single garage and further along the drive is access into the basement via the double garage. To the left of the house is opening into the garden area which extends behind the house to provide a substantial lawned garden with mature trees and bushes which form the view from the good-size paved outdoor terrace. Situated behind the house, the terrace is perfect for 'al fresco' dining in the summer months.
SUNDRY INFORMATION:
Floor space: 186.5m², plot size: 4,043m².
Heating: oil-fired central heating, an electric fire in the lounge and double glazing throughout.
Taxe Foncière for 2023: EUR 1,005.
Drainage: an individual fosse septique installation which will be inspected by the local authority in mid-November 2023.
Some furniture is available to the purchaser by separate negotiation.
Energy performance and Greenhouse gas emissions (assessments carried out 28.01.2021): DPE 176 ('D'), GES 52 ('E').
PROXIMITY:
Collorec village: 2.6km / 1.5 miles.
Carhaix-Plouguer (extensive amenities and which hosts the largest music festival in France each summer): 13.6km / 8.5 miles.
Huelgoat (ever-popular tourist town): 11.3km / 7 miles.
Quimper (home of Finistère's Préfecture and a popular tourist destination): 56km / 35 miles.
Concarneau on the south coast (another very popular tourist draw): 61km / 38 miles.
Brest airport: 76 km / 47.5 miles.
High-speed TGV rail service to Paris and beyond: stations at Morlaix (40km / 25 miles) and Rosporden (46km / 29 miles).
Statutory Notice: information on the risks that this property may be exposed can be viewed on the French Government Géorisques website: M997-29. Price excluding agency fees : EUR 252,863. Agency fees of 4.8% including all taxes to be paid by the buyer. Fees scale of 4% + TVA on a sale in the range EUR 200,001 - EUR 500,000 applies.
Collorec, Finistère, Brittany, France
NEAREST AIRPORTS
Distances are straight line measurements- Dinard (Pleurtuit)(International)81.4 miles
- Rennes (St-Jacques)(International)95.7 miles

Advice on buying French property
Learn everything you need to know to successfully find and buy a property in France.
About the agent
Can I introduce myself. My name is Christine Henthorne.
If you are thinking of buying a house in France it can be a daunting proposition but I'm sure that I can help you to find your dream property in Brittany and fully assist you in your purchase.
I have over 12 years experience in the Brittany Property Market and during this time, have helped to integrate many happy new residents into Brittany.
Along with showing you the selected properties I have to offer, I will take you
Notes
This is a property advertisement provided and maintained by Christines Brittany Properties, France (reference M997-29) and does not constitute property particulars. Whilst we require advertisers to act with best practice and provide accurate information, we can only publish advertisements in good faith and have not verified any claims or statements or inspected any of the properties, locations or opportunities promoted. Rightmove does not own or control and is not responsible for the properties, opportunities, website content, products or services provided or promoted by third parties and makes no warranties or representations as to the accuracy, completeness, legality, performance or suitability of any of the foregoing. We therefore accept no liability arising from any reliance made by any reader or person to whom this information is made available to. You must perform your own research and seek independent professional advice before making any decision to purchase or invest in overseas property.



