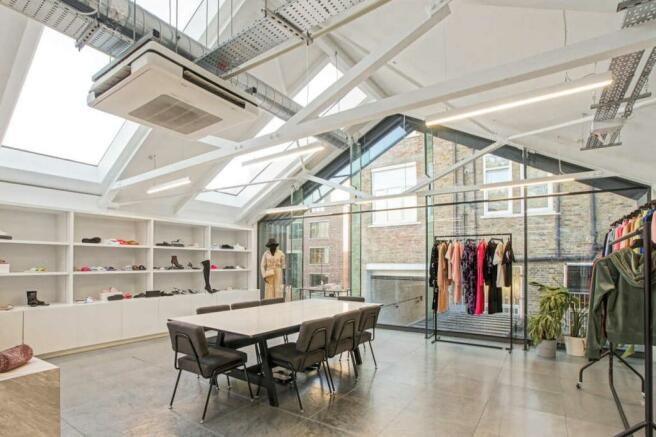The Piano Workshop, 40 Cremer Street, London, E2 8HR
- SIZE AVAILABLE
4,543 sq ft
422 sq m
- SECTOR
Office to lease
Lease details
- Lease available date:
- Ask agent
Key features
- Self-contained courtyard building constructed in 2019.
- Secure, gated courtyard environment.
- Glazed frontage & modern crittall style windows to the read.
- 11 rooflights proving excellent natural daylight throughout both floors.
- Exposed eaves at first floor.
- Excellent floor to ceiling heights.
- Air-conditioning.
- Modern LED light fittings.
- Fully accessible raised access floor.
- Private patio (300 sq. ft.) with double doors.
Description
The Piano Workshop is a modern, self-contained building set within a secure gated courtyard.
The space is arranged over two interconnected floors with regular floor plates. The glazed frontage, crittall style windows and 11 roof lights provide excellent natural daylight throughout.
Double doors provide access onto a private patio of around 300 sq. ft. to the rear.
Location
The Piano Workshop is around a two-minute walk from Hoxton overground station, a fashionable part of East London with Old Street and Liverpool Street both easily accessible.
The area is popular with those in fashion and other creative businesses. The area is very well served by numerous independent coffee shops, bars, restaurants. The nightlife is also exceptional.
Availability_text
The accommodation comprises the following areas:
Transport
Hoxton (National Rail)
Shoreditch High Street (Overground)
Old Street (Northern Line and National Rail)
Liverpool Street (Central, Circle, Hammersmith & City and Metropolitan lines, Overground and National Rail)
Various bus routes available on Kingsland Road & Hackney Road
Amenities
• Self-contained courtyard building constructed in 2019.
• Secure, gated courtyard environment.
• Glazed frontage & modern crittall style windows to the read.
• 11 rooflights proving excellent natural daylight throughout both floors.
• Exposed eaves at first floor.
• Excellent floor to ceiling heights.
• Air-conditioning.
• Modern LED light fittings.
• Fully accessible raised access floor.
• Private patio (300 sq. ft.) with double doors.
• Fitted kitchen.
• 4 x W/C’s & 1 x Shower.
• Bike Store.
• Entryphone system.
Approximate Floor Areas
First - 2,268 sq. ft. - 210.70 sq. m.
Ground - 2,275 sq. ft. - 211.35 sq. m.
Total - 4,543 sq. ft. - 422.05 sq. m.
Lease
A new lease is available, direct from the freeholder, for a term by arrangement.
Rent
£250,000 per annum
£55.03 per sq. ft.
Service Charge & Insurance
£9,862.96 per annum
£2.17 per sq. ft.
Business Rates
£92,568 per annum
£20.38 per sq. ft.
Total Occupational Costs
£352,431 per annum
£29,370 per calendar month
EPC
B - 36
Brochures
The Piano Workshop, 40 Cremer Street, London, E2 8HR
NEAREST STATIONS
Distances are straight line measurements from the centre of the postcode- Hoxton Station0.1 miles
- Shoreditch High Street Station0.5 miles
- Haggerston Station0.6 miles
Anton Page deal in property in an area stretching from Covent Garden in the west to Brick Lane in the east of London. The areas we cover include Holborn, Clerkenwell, Farringdon and Shoreditch
Notes
Disclaimer - Property reference 185837-2. The information displayed about this property comprises a property advertisement. Rightmove.co.uk makes no warranty as to the accuracy or completeness of the advertisement or any linked or associated information, and Rightmove has no control over the content. This property advertisement does not constitute property particulars. The information is provided and maintained by Anton Page LLP, Commercial. Please contact the selling agent or developer directly to obtain any information which may be available under the terms of The Energy Performance of Buildings (Certificates and Inspections) (England and Wales) Regulations 2007 or the Home Report if in relation to a residential property in Scotland.
Map data ©OpenStreetMap contributors.




