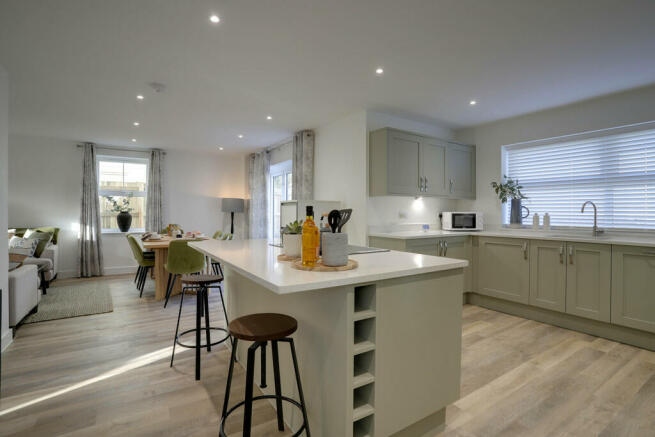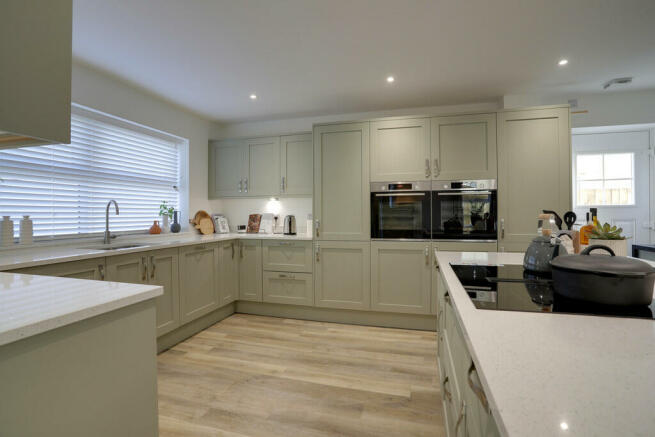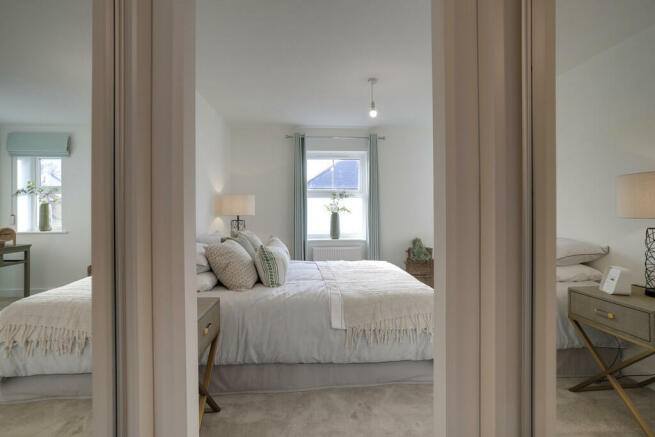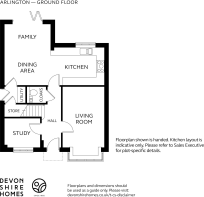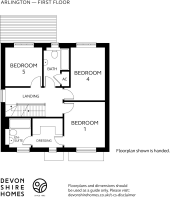The Arlington, Bovey Tracey

- PROPERTY TYPE
Detached
- BEDROOMS
5
- BATHROOMS
3
- SIZE
1,825 sq ft
170 sq m
- TENUREDescribes how you own a property. There are different types of tenure - freehold, leasehold, and commonhold.Read more about tenure in our glossary page.
Freehold
Key features
- Detached five bedroom family home
- Double garage and driveway parking
- Open plan living, dining and kitchen area
- Fully fitted kitchen with integrated appliances
- Two en suite shower rooms
- Enclosed rear garden
- Underfloor heating to the ground floor
- 10 year LABC warranty
- Separate utility room
- Home office
Description
As you approach the house, you'll notice the convenience of a double detached garage situated to the rear of the property. This not only provides ample space for your vehicles but also adds to the overall charm of the exterior.
Step inside, and you'll be immediately drawn to the sizeable, enclosed rear garden, offering a private sanctuary where you can relax, play, and enjoy outdoor activities with your loved ones.
The heart of the home lies within the open-plan kitchen, dining, living area. This inviting space fosters a seamless flow, making it perfect for entertaining friends and family. The fully-equipped kitchen boasts modern appliances, sleek countertops, and ample storage, creating a delightful space for culinary enthusiasts. The adjoining dining and living area provide a warm and welcoming ambiance, inviting moments of togetherness and making cherished memories.
For those who work from home or need a quiet space for concentration, the separate study offers the ideal setting. This room is designed to provide privacy and tranquility, enabling you to focus on your tasks with ease.
Practicality meets efficiency with the inclusion of a utility room. This dedicated space ensures that household chores are streamlined, allowing you to maintain an organized and clutter-free living environment.
Across three floors, the property boasts spacious bedrooms that offer comfort and serenity. The master bedroom, a true oasis, features an en suite bathroom for a touch of luxury, as well as walk-through dressing area, providing ample storage for your wardrobe accessories.
Notably, this impressive home comes with a B-Rated Energy Performance Certificate (EPC), attesting to its energy efficiency and sustainable design. This commitment to environmental responsibility not only benefits the planet but also translates to reduced energy consumption and cost-effectiveness for the homeowner.
Located in a captivating setting, this new build home strikes the perfect balance between tranquility and convenience. Enjoy the peace of a scenic environment while still being within easy reach of local amenities, schools, and transportation options.
In conclusion, this brand new five-bedroom detached home with a double detached garage, sizeable enclosed rear garden, open plan kitchen, dining and living area, separate study and spacious bedrooms over three floors with master en suite is an exceptional opportunity to embrace a contemporary lifestyle with a touch of luxury.
Please note: Images shown are for illustrative purposes only and may not be the exact property advertised. Please contact our team for further information.
Council tax band: TBC
Annual community service charge: Approximately £125.00 per annum
EPC rating: TBC
Tenure: Freehold
- COUNCIL TAXA payment made to your local authority in order to pay for local services like schools, libraries, and refuse collection. The amount you pay depends on the value of the property.Read more about council Tax in our glossary page.
- Ask agent
- PARKINGDetails of how and where vehicles can be parked, and any associated costs.Read more about parking in our glossary page.
- Garage,Off street
- GARDENA property has access to an outdoor space, which could be private or shared.
- Yes
- ACCESSIBILITYHow a property has been adapted to meet the needs of vulnerable or disabled individuals.Read more about accessibility in our glossary page.
- Ask agent
Energy performance certificate - ask agent
The Arlington, Bovey Tracey
NEAREST STATIONS
Distances are straight line measurements from the centre of the postcode- Newton Abbot Station5.5 miles
About the agent
We are a well-established and independent business that has a reputation for achieving the best possible price for our sellers by using exceptional marketing, combined with a pro-active approach from an experienced team.
To us 'Complete' is more than just a name. It's a whole way of thinking and working that ensures our service is as thorough as it possibly can be. For example, we're unusual in that we don't ever conduct a viewing without the negotiator having visited your home to absor
Notes
Staying secure when looking for property
Ensure you're up to date with our latest advice on how to avoid fraud or scams when looking for property online.
Visit our security centre to find out moreDisclaimer - Property reference 101182021740. The information displayed about this property comprises a property advertisement. Rightmove.co.uk makes no warranty as to the accuracy or completeness of the advertisement or any linked or associated information, and Rightmove has no control over the content. This property advertisement does not constitute property particulars. The information is provided and maintained by Complete, Bovey Tracey. Please contact the selling agent or developer directly to obtain any information which may be available under the terms of The Energy Performance of Buildings (Certificates and Inspections) (England and Wales) Regulations 2007 or the Home Report if in relation to a residential property in Scotland.
*This is the average speed from the provider with the fastest broadband package available at this postcode. The average speed displayed is based on the download speeds of at least 50% of customers at peak time (8pm to 10pm). Fibre/cable services at the postcode are subject to availability and may differ between properties within a postcode. Speeds can be affected by a range of technical and environmental factors. The speed at the property may be lower than that listed above. You can check the estimated speed and confirm availability to a property prior to purchasing on the broadband provider's website. Providers may increase charges. The information is provided and maintained by Decision Technologies Limited. **This is indicative only and based on a 2-person household with multiple devices and simultaneous usage. Broadband performance is affected by multiple factors including number of occupants and devices, simultaneous usage, router range etc. For more information speak to your broadband provider.
Map data ©OpenStreetMap contributors.
