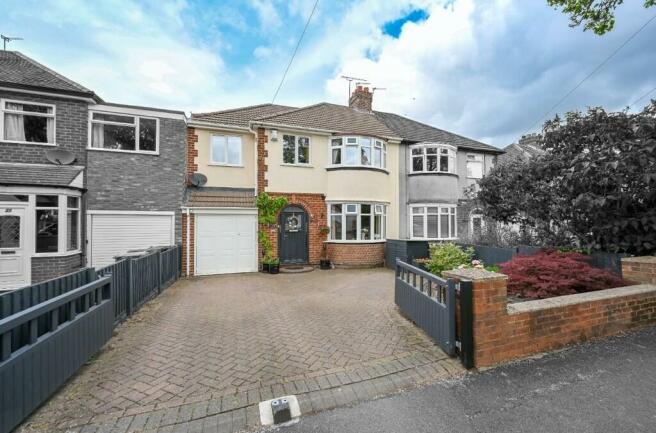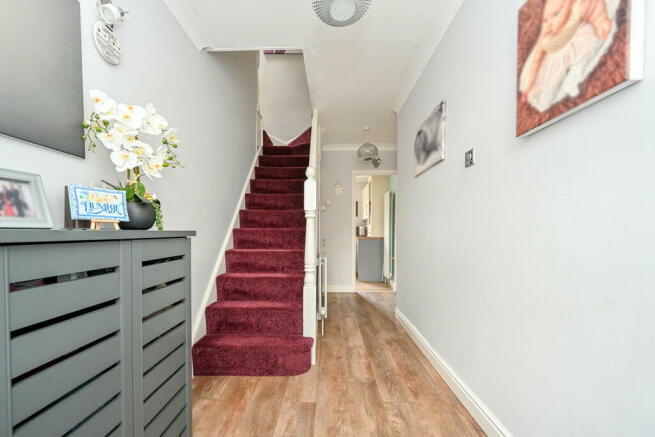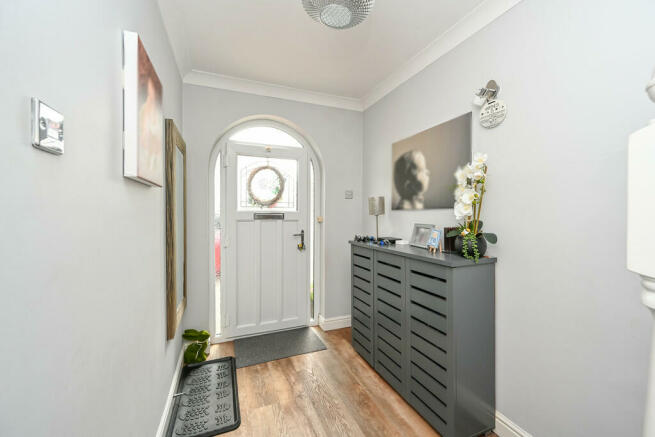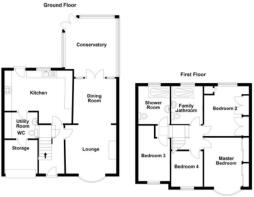Blakeley Avenue, Wolverhampton

- PROPERTY TYPE
Semi-Detached
- BEDROOMS
4
- BATHROOMS
2
- SIZE
1,184 sq ft
110 sq m
- TENUREDescribes how you own a property. There are different types of tenure - freehold, leasehold, and commonhold.Read more about tenure in our glossary page.
Freehold
Key features
- FOUR BEDROOMS
- FAMILY BATHROOM
- SEPARATE SHOWER ROOM
- GUEST WC & UTILITY
- GENEROUSLY PROPORTIONED ROOMS THROUGHOUT
- CONSERVATORY
- REFITTED KITCHEN
- MULTI-VEHICLE GATED DRIVEWAY
- LANDSCAPED LARGE REAR GARDEN
- EARLY VIEWING HIGHLY RECOMMENDED
Description
Located close to and within catchment of excellent local schools and a Doctors Surgery, in a sought-after area with main commuter links and local amenities close by - this property has everything to make the perfect family home and early viewing is highly recommended.
The current owners have carried out a full and no expense spared renovation including a new roof, boiler and windows. The garage has been separated to provide a useful storage area with the remainder being converted into a ground floor WC and Utility Room.
FRONT ASPECT Approached via a block paved driveway with fencing to the sides and a low level wall to the front with double gates across the multi-vehicle driveway providing additional vehicle security. There is a decorative border with mature shrubs and an attractive, re-fitted uPVC double-glazed front door incorporated into the traditional arch of the doorway which leads into the property and the entrance hallway.
ENTRANCE HALLWAY With wooden effect Karndean flooring that flows throughout the hallway and into the under stairs cupboard and dining room, there is a modern decorative central heating radiator, two ceiling light points and stairs leading to the first floor of the property. Doors lead in to the spacious under-stair storage cupboard and through into the Lounge.
LOUNGE 11' 4" x 10' 11" (3.47m x 3.35m) With a large Bay re-fitted uPVC double glazed window situated to the front of the property, the Lounge is bright with a recently replaced feature surround and inset gas fire, carpeted flooring, a modern vertical central heating radiator and ceiling light fitting. A large archway leads through into the Dining Room.
DINING ROOM 11' 4" x 10' 2" (3.47m x 3.10m) The Dining room comprises Karndean wood effect flooring, modern central heating radiator, ceiling light point and uPVC double-glazed French Doors with windows to the sides which provide access to the Conservatory.
CONSERVATORY 13' 3" x 9' 10" (4.05m x 3.00m) The Conservatory is a lovely light and airy spacious room with uPVC double glazing to three sides and uPVC double-glazed French doors, opening out into the rear garden. There is a ceiling light with fan, central heating radiator and tiled flooring.
KITCHEN 15' 5" x 9' 6" (4.70m x 2.91m) Situated to the rear of the property with a uPVC double-glazed window giving views of the perfectly landscaped garden, the Kitchen comprises a range of re-fitted wall, base and drawer units with wood Oak effect work surface over. There is a ceramic sink, drainer and high pressure mixer tap, integrated dishwasher, gas hob with extractor and double electric oven with ample space for a large fridge freezer and additional appliances. There are two ceiling light points, a central heating radiator, Karndean flooring and walls are plain painted with tiled splashbacks surrounding permeable areas. There is also a double-glazed uPVC rear door which provides access out on to the patio of the garden and an internal door which leads through in to the Utility and downstairs WC.
UTILITY ROOM / WC 6' 9" x 5' 11" (2.08m x 1.81m) Formerly a part of the garage, this useful space has been fully renovated into a downstairs WC and utility room. With a range of wall units with a work surface above space for a washing machine and tumble dryer, there is a re-fitted low-level WC and pedestal hand wash basin. Flooring is tiled and there are tiled splashbacks on the predominantly plain painted walls with adequate power points and spot lights to the ceiling. A uPVC door then leads through to the remainder of the Garage.
STORAGE GARAGE 6' 9" x 8' 5" (2.08m x 2.57m) This useful space has an outward opening 1/3 split door giving access to the front of the property. It benefits from a ceiling light point and electrics and provides additional valuable storage.
LANDING With the stairs splitting to the right and left, the landing leads to all rooms on the first floor of the property. There is a Velux window in the extended side of the house which allows natural light into the area. The loft is accessible from this area and benefits from ladders and boarding.
MASTER BEDROOM 11' 1" x 10' 1" (3.38m x 3.09m) With carpeted flooring, a large Bay, newly replaced uPVC double-glazed window and views to the front of the property, the Master bedroom is generously sized and benefits from built-in sliding door mirrored wardrobes, ceiling light fitting, power points and a radiator with carpeted flooring.
BEDROOM TWO 11' 3" x 10' 1" (3.45m x 3.09m) With a uPVC double glazed window with views to the rear of the property, the second bedroom is another generously proportioned room with fitted wardrobes, shelving and drawer space. It benefits from a ceiling light fitting, power points, a radiator and carpeted flooring.
BEDROOM THREE 12' 6" x 7' 1" (3.82m x 2.18m) With a uPVC double-glazed window giving views to the front of the property, the third bedroom comprises adequate space for a bed and additional furniture with ceiling spot lights, power points, vertical radiator and carpeted flooring.
BEDROOM FOUR 7' 2" x 8' 0" (2.19m x 2.45m) With carpeted flooring and a uPVC double-glazed window to the front of the property, the Fourth bedroom is currently utilised as Office space, however, there is more than adequate room here for a bed and additional furniture and also ceiling spot lights, power points and carpeted flooring.
FAMILY BATHROOM 8' 7" x 5' 6" (2.62m x 1.70m) Situated to the rear of the property with an obscure-glazed high level uPVC window, the stunning recently refurbished bathroom has tiled flooring with a tiled feature continuing up the side of the bath and part tiling to the walls. It comprises a three piece suite with low-level WC integrated into a fitted unit, sink housed in a vanity unit, bath with shower attachment and a useful matching storage cupboard. There are integrated ceiling spot lights, central heating radiator and a wall light fitting to provide lighting for a mirror.
SHOWER ROOM 8' 1" x 7' 1" (2.48m x 2.18m) with Karndean flooring and decorative slate tile wall feature and sink splashback, there is a large double walk-in shower which is mains fed and has numerous body jets. There is a low-level WC and a pedestal hand wash basin, ceiling spot lights, heated towel radiator and a frosted uPVC double glazed window to the rear.
TO THE REAR The garden is fully enclosed by fencing at all sides and is perfectly landscaped providing multi purpose areas for all to enjoy. A large proportion of the garden is laid to lawn but there are decorative, well established borders, a play area and a lovely patio surrounding the property for seating, table and chairs under a propose built Pergola.
Beyond the fence immediately at the bottom of the garden, the current owner rents the adjoining Allotment space which has raised beds and is utilised by them to home grow fruit and vegetables. This incurs a very small annual cost and has a gate leading immediately to the plot, which is a wonderful addition and could be kept-on by the new owner.
Subject to renovation to an extremely high standard, this is one that could be moved straight into with no expense required.
We don't anticipate this hanging around for long and early viewing is highly recommended.
Total floor area; 1184.03 sq f / 110 sq m
- COUNCIL TAXA payment made to your local authority in order to pay for local services like schools, libraries, and refuse collection. The amount you pay depends on the value of the property.Read more about council Tax in our glossary page.
- Band: C
- PARKINGDetails of how and where vehicles can be parked, and any associated costs.Read more about parking in our glossary page.
- Garage,Off street
- GARDENA property has access to an outdoor space, which could be private or shared.
- Yes
- ACCESSIBILITYHow a property has been adapted to meet the needs of vulnerable or disabled individuals.Read more about accessibility in our glossary page.
- Ask agent
Blakeley Avenue, Wolverhampton
NEAREST STATIONS
Distances are straight line measurements from the centre of the postcode- Bilbrook Station1.6 miles
- Wolverhampton Station2.2 miles
- Wolverhampton St George's Tram Stop2.3 miles
About the agent
Keable Homes Ltd (Formerly Keable Webb Lettings) are an independent estate agents in Cannock providing you with all that is needed to sell your property. A family run business since 2003 that mixes a fine blend of professionalism with approachability. We take pride in our reputation and provide excellent customer service. Our property sales team are always on hand with help and advice to make the process as stress free as possible, with extensive knowledge of Cannock and the surrounding areas
Notes
Staying secure when looking for property
Ensure you're up to date with our latest advice on how to avoid fraud or scams when looking for property online.
Visit our security centre to find out moreDisclaimer - Property reference 102905002716. The information displayed about this property comprises a property advertisement. Rightmove.co.uk makes no warranty as to the accuracy or completeness of the advertisement or any linked or associated information, and Rightmove has no control over the content. This property advertisement does not constitute property particulars. The information is provided and maintained by Keable Homes, Cannock. Please contact the selling agent or developer directly to obtain any information which may be available under the terms of The Energy Performance of Buildings (Certificates and Inspections) (England and Wales) Regulations 2007 or the Home Report if in relation to a residential property in Scotland.
*This is the average speed from the provider with the fastest broadband package available at this postcode. The average speed displayed is based on the download speeds of at least 50% of customers at peak time (8pm to 10pm). Fibre/cable services at the postcode are subject to availability and may differ between properties within a postcode. Speeds can be affected by a range of technical and environmental factors. The speed at the property may be lower than that listed above. You can check the estimated speed and confirm availability to a property prior to purchasing on the broadband provider's website. Providers may increase charges. The information is provided and maintained by Decision Technologies Limited. **This is indicative only and based on a 2-person household with multiple devices and simultaneous usage. Broadband performance is affected by multiple factors including number of occupants and devices, simultaneous usage, router range etc. For more information speak to your broadband provider.
Map data ©OpenStreetMap contributors.




