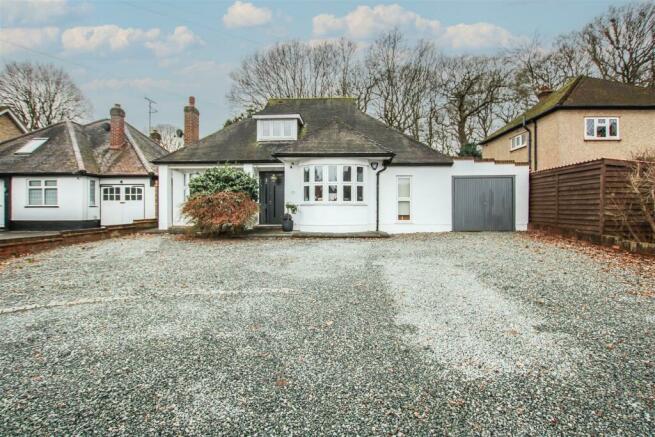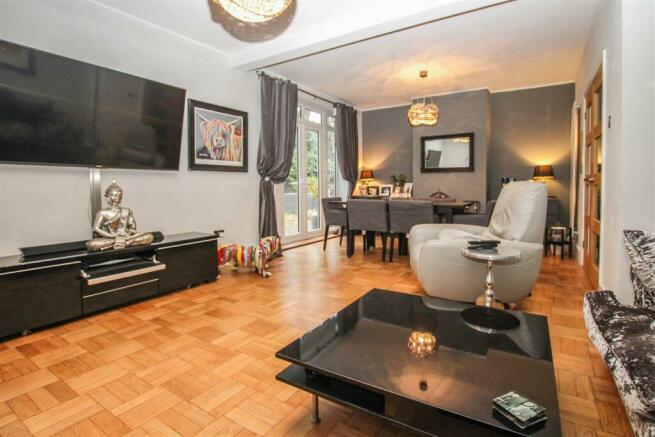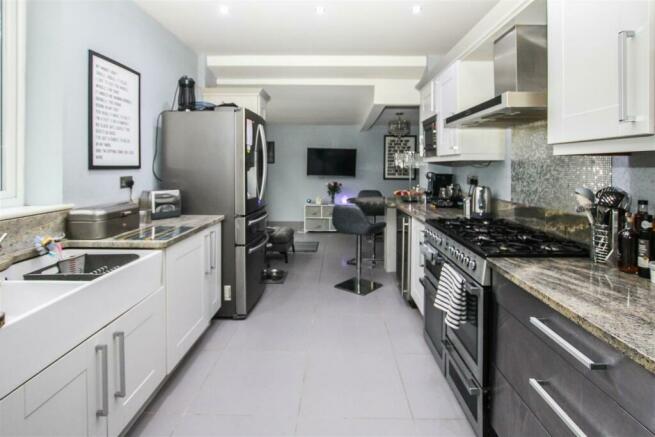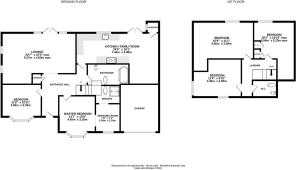
Ingrave Road, Brentwood

- PROPERTY TYPE
Detached Bungalow
- BEDROOMS
5
- BATHROOMS
2
- SIZE
Ask agent
- TENUREDescribes how you own a property. There are different types of tenure - freehold, leasehold, and commonhold.Read more about tenure in our glossary page.
Freehold
Key features
- BEAUTIFULLY FINISHED THROUGHOUT
- FIVE BEDROOMS
- TWO BATHROOMS
- SPACIOUS LIVING ACCOMMODATION
- GARAGE & OFF STREET PARKING
- BACKS ONTO KING GEORGES PARK
- WITHIN A MILE TO BRENTWOOD STATION
- EXCELLENT SCHOOLS NEARBY
Description
The charming high quality accommodation commences with a spacious hallway, with a convenient storage cupboard to drop off your coats and shoes, plus a stairway rising to the first floor, additionally giving access to the large lounge. This is a lovely bright space offering plenty of room for various sofas and armchairs, plus room for a dining table should you so wish, with double doors overlooking and leading to the garden, flooding the area with an abundance of natural light. To the front of the property is the fifth bedroom, however, this would be a great option for a separate dining room or children's playroom, whatever your needs may be. The kitchen/family room is a fantastic space having been attractively designed with a good range of cupboards at both base and level, with feature spotlights to the ceiling, some integrated appliances, and lots of work top space available. The kitchen is open plan to the family room area, an ideal spot for relaxing while dinner is cooking, or for keeping an eye on the children whilst doing the meal preparation. This is another bright area with double doors again leading to the outside patio area. The master bedroom suite is set to the front of the house, with an attractive bay window and space for furniture, also leading into the dressing room, fitted with drawers and hanging rails, and in turn taking you through into the lovely modern ensuite shower room, fully tiled with a walk in shower. Also to the ground floor, you will find the main three piece family bathroom, matching the ensuite in design and quality, a lovely tranquil space to relax in the bath at the end of the day. Heading upstairs you will find three further double bedrooms, all bright and airy and of good size, with a cloakroom up here also for your convenience. Externally the secluded rear garden is completely overlooked and backs onto the parkland beyond, mainly laid to lawn with fence surround and mature trees and shrubs to the borders. A large patio area provides space for your garden furniture, an ideal spot to entertain or simply take your morning coffee and enjoy the privacy it offers. To the front of the property, the large driveway provides parking for numerous vehicles and additionally leads to the garage.
Entrance Hallway - 4.04m x 3.84m (13'3 x 12'7) -
Lounge - 6.27m x 4.65m max (20'7 x 15'3 max) -
Kitchen/Family Room - 7.44m x 5.13m (24'5 x 16'10) -
Ground Floor Bathroom - 3.73m x 1.80m (12'3 x 5'11) -
Bedroom 5/Dining Room - 3.56m x 3.33m (11'8 x 10'11) -
Master Bedroom - 4.45m x 3.28m (14'7 x 10'9) -
Dressing Room - 2.36m x 2.13m (7'9 x 7') -
Ensuite Shower Room - 2.24m x 1.70m (7'4 x 5'7) -
First Floor Landing - 3.23m x 1.42m (10'7 x 4'8) -
Bedroom Two - 4.80m x 3.35m (15'9 x 11') -
Bedroom Three - 5.13m max x 3.25m (16'10 max x 10'8) -
Bedroom Four - 3.45m x 3.00m (11'4 x 9'10) -
First Floor Cloakroom -
Agents Note - As part of the service we offer we may recommend ancillary services to you which we believe may help you with your property transaction. We wish to make you aware, that should you decide to use these services we will receive a referral fee. For full and detailed information please visit 'terms and conditions' on our website
Brochures
Ingrave Road, BrentwoodEPC- COUNCIL TAXA payment made to your local authority in order to pay for local services like schools, libraries, and refuse collection. The amount you pay depends on the value of the property.Read more about council Tax in our glossary page.
- Band: F
- PARKINGDetails of how and where vehicles can be parked, and any associated costs.Read more about parking in our glossary page.
- Yes
- GARDENA property has access to an outdoor space, which could be private or shared.
- Yes
- ACCESSIBILITYHow a property has been adapted to meet the needs of vulnerable or disabled individuals.Read more about accessibility in our glossary page.
- Ask agent
Ingrave Road, Brentwood
NEAREST STATIONS
Distances are straight line measurements from the centre of the postcode- Brentwood Station0.8 miles
- Shenfield Station1.3 miles
- West Horndon Station3.3 miles
About the agent
When Keith Ashton Estates was established in 1987 it was our vision to offer a residential property service at the highest level. With our team of loyal and professional staff, and three busy offices across the Brentwood area we are proud to say that we still follow this same ethos today.
As a company we believe in giving an unrivalled service for our clients, this begins from the very first point of contact, where we take the time to understand our client's needs tailoring our advice a
Industry affiliations


Notes
Staying secure when looking for property
Ensure you're up to date with our latest advice on how to avoid fraud or scams when looking for property online.
Visit our security centre to find out moreDisclaimer - Property reference 32810331. The information displayed about this property comprises a property advertisement. Rightmove.co.uk makes no warranty as to the accuracy or completeness of the advertisement or any linked or associated information, and Rightmove has no control over the content. This property advertisement does not constitute property particulars. The information is provided and maintained by Keith Ashton, Brentwood. Please contact the selling agent or developer directly to obtain any information which may be available under the terms of The Energy Performance of Buildings (Certificates and Inspections) (England and Wales) Regulations 2007 or the Home Report if in relation to a residential property in Scotland.
*This is the average speed from the provider with the fastest broadband package available at this postcode. The average speed displayed is based on the download speeds of at least 50% of customers at peak time (8pm to 10pm). Fibre/cable services at the postcode are subject to availability and may differ between properties within a postcode. Speeds can be affected by a range of technical and environmental factors. The speed at the property may be lower than that listed above. You can check the estimated speed and confirm availability to a property prior to purchasing on the broadband provider's website. Providers may increase charges. The information is provided and maintained by Decision Technologies Limited. **This is indicative only and based on a 2-person household with multiple devices and simultaneous usage. Broadband performance is affected by multiple factors including number of occupants and devices, simultaneous usage, router range etc. For more information speak to your broadband provider.
Map data ©OpenStreetMap contributors.





