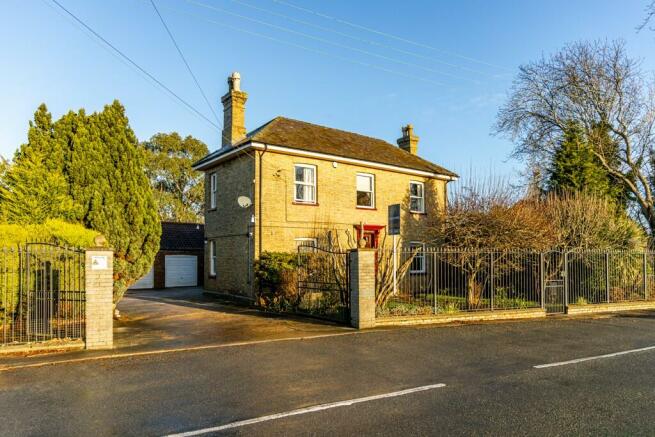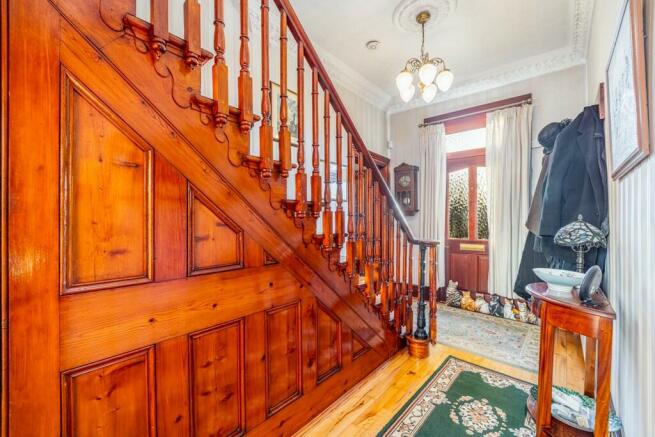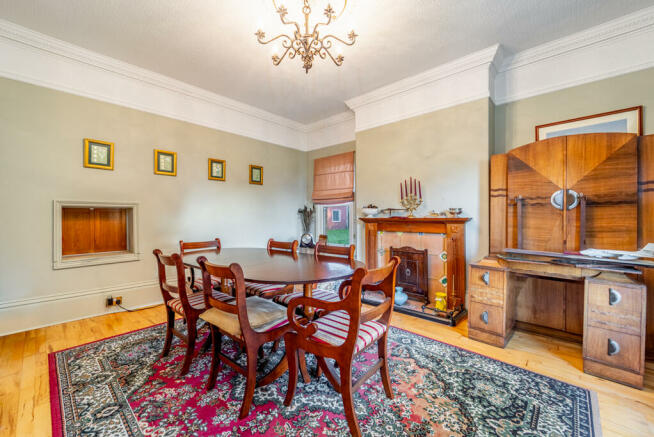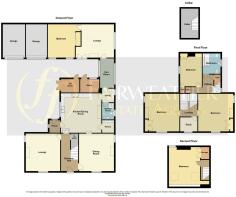
Old Main Road, Old Leake, Boston PE22 9HR

- PROPERTY TYPE
Detached
- BEDROOMS
5
- BATHROOMS
2
- SIZE
Ask agent
- TENUREDescribes how you own a property. There are different types of tenure - freehold, leasehold, and commonhold.Read more about tenure in our glossary page.
Freehold
Key features
- Charming Period Property Dating Back to 1825
- Five Bedrooms (Four Double)
- Four Reception Rooms
- Good Ground Floor Annexe Potential
- Majority Replaced Windows
- New Roof, Soffitts and Guttering in 2020
- Many Character Features
- Close to Primary and Secondary Schools
- Gated Driveway and Double Garage
- NO CHAIN
Description
The seller has the original deeds to the house which suggest that it dates back to 1825. It is a large period property filled with many character features such as exposed wooden floors, old doors, decorative coving and ceiling roses and deep skirting. As you can see from the floorplan, it is quite a substantial property, with four reception rooms to the ground floor and five bedrooms over the first and second floors, with four of them being large doubles - an ideal family home.
There is also great potential to convert some of the ground floor into a self-contained annexe as it has a separate access, two extra reception rooms and a ground floor shower room.
The sellers explained to me that they have carried out several major works to the property in recent years with an upgrade to the electrics and a new consumer unit, nearly all windows replaced about 7 years ago with new uPVC sliding sash ones and also the roof was replaced in 2020 along with the chimney pot, soffits and guttering.
Ornate double wrought iron gates open onto the driveway which has a double garage and other outbuildings and there is a well-established garden offering a good degree of both privacy and security.
EPC - F
Council Tax Band - E
Main front door opens through to the Reception Hallway with radiator, wood laminate flooring, and attractive period staircase rising to the first floor accommodation. A door beneath the stairs leads down to a cellar with shelving, light and wine racking.
Living Room 16'0 x 15'0 (4.88m x 4.57m) - Has sliding sash windows to the front and side aspect, exposed wooden floorboards, attractive open fireplace with decorative tiled hearth and back panel and a wooden Adams style fire surround. There is a central ceiling light point with ceiling rose, ornate coved cornice, picture rail and a radiator.
Dining room 16' x 15' (4.88m x 4.57m) - Has sliding sash windows to the front and side aspect, radiator, exposed floorboards, ornate coving to the ceiling with fitted ceiling rose. Picture rail and a serving hatch through to the kitchen. There is a radiator fireplace with a tiled back panel. A log burner has been moved from here to the sitting room in the annexe.
Farmhouse style dining-kitchen 18' x 16' (5.49m x 4.88m) - With window to the side aspect, plate rail and beams to the ceiling. There is a feature exposed brick fireplace and a handmade 'Greshams' solid oak kitchen comprising a range of worksurfaces with drawer and cupboard units at both base and eye level. A Shaws double Belfast sink has a mixer tap over. There is plumbing beneath the worktops for a dishwasher. The Stanley Twin Alpha oil fired cooking range works as a cooker (like an Aga) and as a boiler supplying the central heating and hot water. A latch door opens through to a Walk-in Pantry 5'4 x 5'9 - With granite work surfaces, three cupboards and power points. Utility area 6'0 x 5'6 - Has plumbing for a washing machine and vent for a tumble dryer along with a secondary double glazed window to the side aspect.
Ground Floor Shower Room - Has window to the rear aspect and a three-piece suite comprising a pedestal wash handbasin, low-level WC and corner shower cubicle with a tiled floor.
An Inner Hallway / sun-room - Has tiled floor, windows to two side aspects and a radiator. This leads through to two further reception rooms, which could easily be adapted to provide annexe accommodation.
Sitting Room 16'3x 14'5 (4.96m x 4.41m) - Has its own access via French doors to the side aspect and a window to the rear, laminate flooring and a Yotul woodburning stove in addition to a radiator.
Games Room / Ground floor Bedroom 15' 5 x 13'11 - Has two windows to the front aspect, built-in wardrobe with hanging rail and sliding door and a radiator.
First Floor Landing - With exposed wooden floorboards, radiators and doors opening through to:
Bedroom One 16' x 14' (4.87m x 4.26m) - Having exposed wooden flooring, sash windows to the front and side aspect, fitted wardrobe with double doors a hanging rail, ornate cast-iron fireplace.
Bedroom Two 16' x 15' (4.87m x 4.26m) Has sash windows to the front and side aspect, radiator, built-in wardrobe with double doors and hanging rail, ornate coving and a period fireplace.
Bedroom furniture includes an ornate carved wooden four poster bed.
Bedroom Three 13' x 10'6 (3.96m x 3.23m) - Having exposed wooden flooring, radiator, window to the rear aspect and built-in double wardrobe and storage cupboard
Bedroom Four 7'6 x 6'0 (2.32m x 1.83m) - With window to the front aspect, exposed flooring, radiator.
Family Bathroom - Has window to the side aspect and comprises a four piece suite of panel bath, bidet, pedestal wash basin and low-level WC. It has exposed floorboards and a radiator.
The stairs lead up to Bedroom Five 16'7 x 14'9 (5.09m x 4.54m) - Having exposed floorboards, two sealed unit double glazed roof lights, Built in cupboard space, beams to the ceiling and radiator.
** As the sellers are in the process of packing to relocate, they apologise that some rooms that will be available to see on viewings have not been able to be photographed for the marketing.**
Outside, the property is approached via double wrought iron gates which open onto a driveway providing ample off-road car parking and hard standing for several vehicle with a turning bay. This driveway gives access to the Double Garage.
The front garden has ornate Victorian style wrought iron railings to the front, which complements the age and style of the property. The garden contains a large variety of flowering plant shrubs and bushes, adding colour and interest all year around. The main garden is to the side of the property and includes a substantial lawned area enclosed with mature hedging and fencing, which provides a good deal of privacy and several areas for sitting in both sunshine and dappled shade. There are several established trees and shrubs, but in particular a fabulous Wellingtonia tree which can be enjoyed from several patio areas. The seller informs me that the garden is well stocked with spring bulbs and flowering plants throughout every season.
** The property also benefits from a CCTV system and an alarm.
Note: All measurements are approximate. The services, fixtures and fittings have not been tested by the Agent. All properties are offered subject to contract or formal lease.
Fairweather Estate Agents Limited, for themselves and for Sellers and Lessors of this property whose Agent they are, give notice that:- 1) These particulars, whilst believed to be accurate, are set out as a general outline only for guidance and do not constitute any part of any offer or contract; 2) All descriptions, dimensions, reference to condition and necessary permissions for use and occupation, and other details are given without responsibility and any intending Buyers or Tenants should not rely on them as statements or representations of fact but must satisfy themselves by inspection or otherwise as to their accuracy; 3) No person in this employment of Fairweather Estate Agents Limited has any authority to make or give any representation or warranty whatsoever in relation to this property.
Brochures
Brochure- COUNCIL TAXA payment made to your local authority in order to pay for local services like schools, libraries, and refuse collection. The amount you pay depends on the value of the property.Read more about council Tax in our glossary page.
- Ask agent
- PARKINGDetails of how and where vehicles can be parked, and any associated costs.Read more about parking in our glossary page.
- Private,Secure,Garage,Driveway,Gated,Off street
- GARDENA property has access to an outdoor space, which could be private or shared.
- Patio,Private garden,Enclosed garden
- ACCESSIBILITYHow a property has been adapted to meet the needs of vulnerable or disabled individuals.Read more about accessibility in our glossary page.
- Level access
Energy performance certificate - ask agent
Old Main Road, Old Leake, Boston PE22 9HR
NEAREST STATIONS
Distances are straight line measurements from the centre of the postcode- Boston Station6.7 miles
About the agent
We are an Award-Winning Independent Agent and our team have over 60 years combined experience in residential estate agency and a wealth of knowledge to share with their clients about the local area. We are proud of our excellent customer service standards and the many reviews and recommendations we receive and you can rest assured that you will be in good hands.
-The British Property Awards voted us as their Gold Winner out of all Estate Agents in Bost
Notes
Staying secure when looking for property
Ensure you're up to date with our latest advice on how to avoid fraud or scams when looking for property online.
Visit our security centre to find out moreDisclaimer - Property reference 0124CHES. The information displayed about this property comprises a property advertisement. Rightmove.co.uk makes no warranty as to the accuracy or completeness of the advertisement or any linked or associated information, and Rightmove has no control over the content. This property advertisement does not constitute property particulars. The information is provided and maintained by Fairweather Estate Agency, Boston. Please contact the selling agent or developer directly to obtain any information which may be available under the terms of The Energy Performance of Buildings (Certificates and Inspections) (England and Wales) Regulations 2007 or the Home Report if in relation to a residential property in Scotland.
*This is the average speed from the provider with the fastest broadband package available at this postcode. The average speed displayed is based on the download speeds of at least 50% of customers at peak time (8pm to 10pm). Fibre/cable services at the postcode are subject to availability and may differ between properties within a postcode. Speeds can be affected by a range of technical and environmental factors. The speed at the property may be lower than that listed above. You can check the estimated speed and confirm availability to a property prior to purchasing on the broadband provider's website. Providers may increase charges. The information is provided and maintained by Decision Technologies Limited. **This is indicative only and based on a 2-person household with multiple devices and simultaneous usage. Broadband performance is affected by multiple factors including number of occupants and devices, simultaneous usage, router range etc. For more information speak to your broadband provider.
Map data ©OpenStreetMap contributors.





