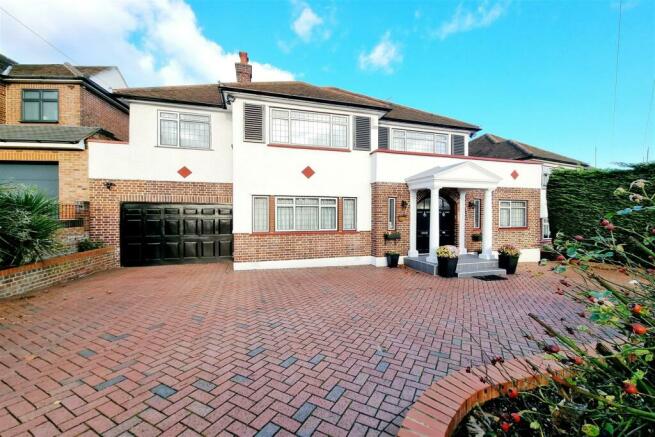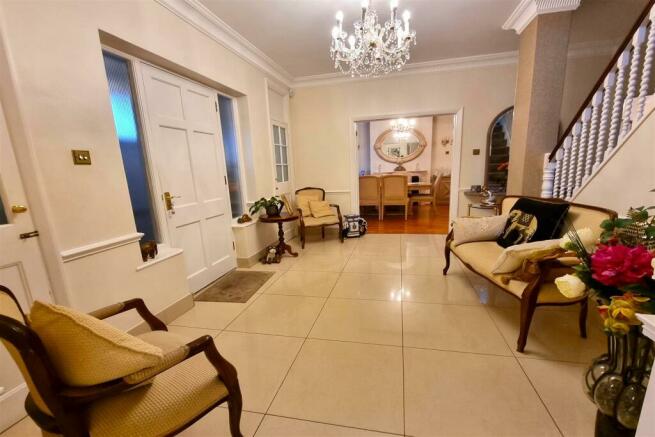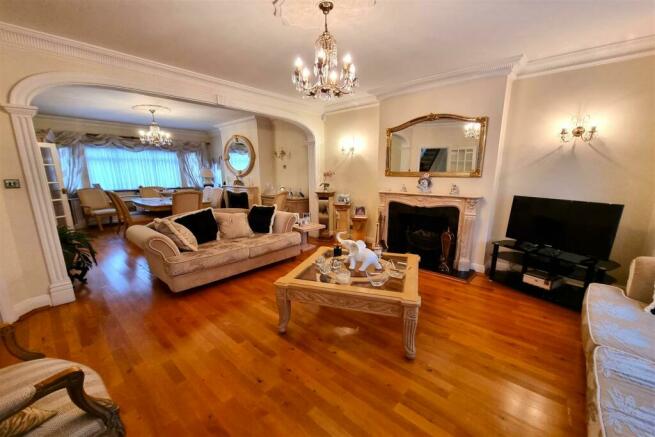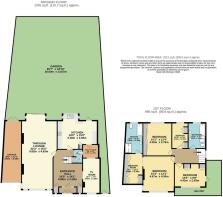
Prince George Avenue, Southgate/Oakwood, N14

- PROPERTY TYPE
Detached
- BEDROOMS
5
- BATHROOMS
2
- SIZE
Ask agent
- TENUREDescribes how you own a property. There are different types of tenure - freehold, leasehold, and commonhold.Read more about tenure in our glossary page.
Freehold
Key features
- EXTREMLEY SPACIOUS DETACHED DOUBLE FRONTED HOUSE
- 4 BEDROOMS & 2 BATHROOMS + DRESSING ROOM/POSS. BEDROOM 5
- PALATIAL & LARGER THAN AVERAGE THROUGH LOUNGE
- RECEPTION HALLWAY, TV ROOM & DOWNSTAIRS CLOAKROOM
- FITTED KITCHEN/DINER + UTILITY ROOM
- DOUBLE LENGTH INTEGRAL GARAGE WITH OWN DRIVE
- OFF STREET PARKING & MATURE REAR GARDEN
- FACING OAKWOOD PARK & ACCESS TO SHOPS, BUSES, TUBE.
- CATCHMENT FOR EVERSLEY PARK SCHOOL, GRANGE PARK & HIGHLANDS
- AN IDEAL FAMILY HOME WITH FURTHER SCOPE & POTENTIAL - SPP
Description
On the Ground Floor there is an Impressive Reception Hallway, Very Spacious & Rather Palatial Through Lounge, TV Room, Fitted Kitchen/Diner with Granite Worktops & Utility Room. There is Also a Utility Room & Downstairs Cloakroom. The Rear Garden is Establishes with Large Patio Area & Lawn, Plus Flower Beds and a Mature Palm Tree. There is Scope for Further Extension - Subject to Usual Consents.
This Property Has Great Street Appeal, with Open Outlook and Easy Access to Oakwood Park. It is also in the Catchment for Very Popular Schools; Eversley Primary School, Grange Park Primary, Merryhills Primary & Highlands Secondary School. There is a Small Local Shopping Parade, with Sainsbury's Further Along, Whilst in the Opposite Direction there is Oakwood Tube Station, Further Shops & Trent Park. Also on the Borders with Winchmore Hill.
Reception Hallway: Pic. 1 - 4.88m x 4.29m (16' x 14'1) - An Amazing Reception Hallway to Meet & Greet Your Family & Friends, Approached Via a Pillared Canapy and an Entrance Vestibule. Wide Wooden Panelled Door with Glazed Side Panels, 2 Useful Cupboards, Porcelain Flooring, Doors to Through Lounge, Fitted Kitchen and Downstairs Cloakroom. Open Archway to TV Room.
Reception Hallway: Pic. 2 - Different Aspect of Reception Hallway. Cornicing and Ceiling Rose.
Through Lounge: Pic. 1 - 9.82 x 4.63 (32'2" x 15'2") - A Magnificent and Rather Palatial Through Lounge with 2 x Fireplaces with Marble Insets & Hearths, Harmony Oak Strip Flooring, Concealed Radiators, Cornicing.
Through Lounge: Pic. 2 - Showing Lounge Area with Double Glazed Window Overlooking Rear Garden, Plus Further Double Glazed Window. Wall Light Points.
Through Lounge: Pic. 3 - Showing Dining Area with Large Double Glazed Leaded Light Window to Front, Wall Light Points.
Tv Room: - 4.6 x 2.28 (15'1" x 7'5") - A Very Useful Additional Room that Could Also be Used as a Playroom or Study. Double Glazed Leaded Light Window to Front, Large Concealed Radiator. Porcelain Flooring.
Fitted Kitchen/Diner: - 5.48 x 4.58 (17'11" x 15'0") - Well Fitted with Ample Floor & Wall Units, Granite Worktops, Range Cooker, Integrated Appliances. Ample Space for a Dining Table, Double Glazed Window Overlooking Rear Garden, Double Glazed Door to Garden, Door to UTILITY ROOM.
First Floor Landing: - Bright & Spacious with Concealed Radiator, Access to Loft, which is also Suitable for Conversion - Subject to Usual Consents. Access to Master Bedroom Suite, All Other Bedrooms & Family Bathroom.
Master Bedroom Suite: - 4.67 x 4.00 (15'3" x 13'1") - Attractive Master Bedroom with Large Leaded Light Double Glazed Window to Front Overlooking Oakwood Park, Radiator, Archway to:
Dressing Room En Suite/Poss. Study/Bedroom 5: - 4.00 x 3.38 (13'1" x 11'1") - Double Glazed Leaded Light Window to Front Overlooking Oakwood Park, Ample Fitted Wardrobes, Some with Mirrored Doors, Door to:
En Suite Bathroom - 3.80 x 2.12 (12'5" x 6'11") - Panelled Bath, Low Flush WC., Separate Walk in Shower. Double Glazed Window to Rear. Fully Tiled Walls. Fitted Mirror with Lights.
Bedroom 2: - 4.30 x 3.76 (14'1" x 12'4") - Fitted Wardrobes, Double Glazed Window to Rear, Overlooking Garden, Radiator.
Bedroom 3: - 4.42 x 2.95 (14'6" x 9'8") - Fitted Wardrobes with Recess for Bed, Large Leaded Light Window to Front Overlooking Oakwood Park, Radiator. Double Glazed Door to TERRACE & BALCONY.
Bedroom 4: - 3.34 x 2.10 (10'11" x 6'10") - Fitted Wardrobe Unit, Double Glazed Window to Rear, Radiator.
Family Bathroom: - 3.33m x 2.31m (10'11 x 7'7) - Panelled Bath with Mixer Taps and Shower Attachment, Separate Walk in Shower, Low Flush WC., His & Hers Wash Hand Basins with Mixer Taps and Cupboards Beneath. Fully Tiled Walls. 2 x Double Glazed Windows. Radiator.
Rear Garden: - 20.00 x 13.67 (65'7" x 44'10") - Rear Garden, Mainly Laid to Lawn, Very Large Patio Area, Mature Trees, Shrubs and 2 Palm Trees. Flower Borders.
Rear Elevation Of Property: - Showing Full Width of the Property.
Covered Bbq Area & Access To Garage From Rear: - Also Access to Garage.
Brochures
Prince George Avenue, Southgate/Oakwood, N14- COUNCIL TAXA payment made to your local authority in order to pay for local services like schools, libraries, and refuse collection. The amount you pay depends on the value of the property.Read more about council Tax in our glossary page.
- Ask agent
- PARKINGDetails of how and where vehicles can be parked, and any associated costs.Read more about parking in our glossary page.
- Yes
- GARDENA property has access to an outdoor space, which could be private or shared.
- Yes
- ACCESSIBILITYHow a property has been adapted to meet the needs of vulnerable or disabled individuals.Read more about accessibility in our glossary page.
- Ask agent
Prince George Avenue, Southgate/Oakwood, N14
NEAREST STATIONS
Distances are straight line measurements from the centre of the postcode- Oakwood Station0.5 miles
- Southgate Station0.8 miles
- Grange Park Station1.1 miles
About the agent
Michael Wright Estate Agents are a successful and independent Estate Agent based in Cockfosters, at the end of the Piccadilly Line and close to Greenbelt Countryside. We are highly reputable and have been offering an exceptional service for over 40 years, built on strong and solid foundations throughout.
We deal with all types of clientele, from growing families and first time buyers, to those selling larger properties and ready to downsize, offering a tailored service to suit your need
Industry affiliations



Notes
Staying secure when looking for property
Ensure you're up to date with our latest advice on how to avoid fraud or scams when looking for property online.
Visit our security centre to find out moreDisclaimer - Property reference 32811606. The information displayed about this property comprises a property advertisement. Rightmove.co.uk makes no warranty as to the accuracy or completeness of the advertisement or any linked or associated information, and Rightmove has no control over the content. This property advertisement does not constitute property particulars. The information is provided and maintained by Michael Wright & Co, Cockfosters. Please contact the selling agent or developer directly to obtain any information which may be available under the terms of The Energy Performance of Buildings (Certificates and Inspections) (England and Wales) Regulations 2007 or the Home Report if in relation to a residential property in Scotland.
*This is the average speed from the provider with the fastest broadband package available at this postcode. The average speed displayed is based on the download speeds of at least 50% of customers at peak time (8pm to 10pm). Fibre/cable services at the postcode are subject to availability and may differ between properties within a postcode. Speeds can be affected by a range of technical and environmental factors. The speed at the property may be lower than that listed above. You can check the estimated speed and confirm availability to a property prior to purchasing on the broadband provider's website. Providers may increase charges. The information is provided and maintained by Decision Technologies Limited. **This is indicative only and based on a 2-person household with multiple devices and simultaneous usage. Broadband performance is affected by multiple factors including number of occupants and devices, simultaneous usage, router range etc. For more information speak to your broadband provider.
Map data ©OpenStreetMap contributors.





