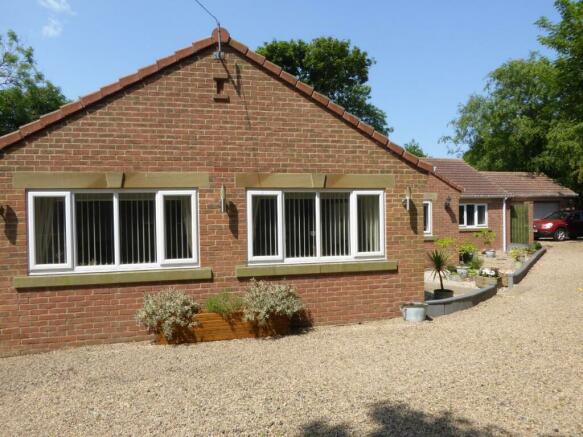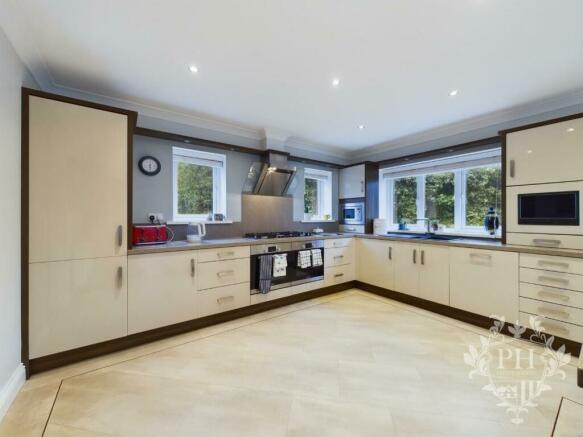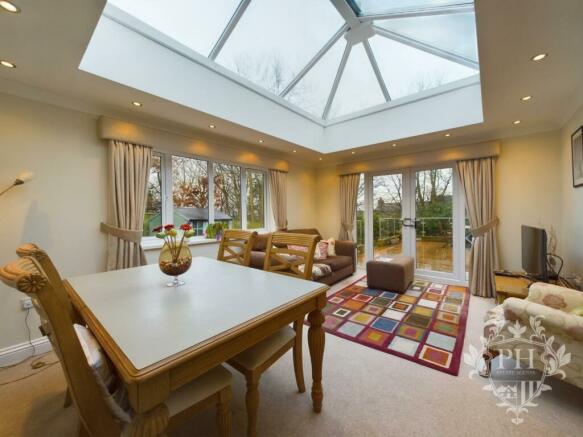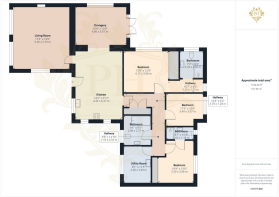
High Street, Brotton, Saltburn-By-The-Sea

- PROPERTY TYPE
Bungalow
- BEDROOMS
3
- BATHROOMS
3
- SIZE
Ask agent
- TENUREDescribes how you own a property. There are different types of tenure - freehold, leasehold, and commonhold.Read more about tenure in our glossary page.
Freehold
Key features
- COASTAL VILLAGE CLOSE TO SALTBURN BY THE SEA
- DETACHED SPACIOUS BUNGALOW
- UTILITY ROOM
- LARGE RECEPTION ROOM
- 2 ENSUITES & FAMILY BATHROOM
- GAS CENTRAL HEATING
- DETACHED ALARMED GARAGE
- GARDENS AND AMPLE PARKING
- VIRTUAL TOUR AVAILABLE
- ARRANGE YOUR VIEWING TODAY
Description
THIS DELIGHTFUL BUNGALOW REMAINS A HIDDEN GEM, ACCESSIBLE BY A SECLUDED DRIVE THAT OPENS THROUGH A RUSTIC FARM GATE. IT PRESENTS A CHARMING FRONT GARDEN, COMPLETE WITH A NEATLY-TRIMMED HEDGE GROVE, A DETACHED GARAGE, AND A GENEROUS EXPANSE OF PARKING SPACE.
THE PROPERTY BOASTS METICULOUSLY MAINTAINED GARDENS WHICH ENVELOP THE REAR AND SIDES, FEATURING VERDANT LAWNS EDGED WITH MATURE PLANT BEDS, A BRICK-LAID TERRACE, AND AN EXPANSIVE RAISED DECKING AREA. THIS OUTDOOR SANCTUARY, WHICH CAN BE ENTERED FROM BOTH THE GARDEN AND THROUGH THE ORANGERY'S FRENCH DOORS, IS ADORNED WITH TASTEFUL ELECTRIC LIGHTING AND SECURED BY A SLEEK GLASS PANEL BALUSTRADE. ADDITIONALLY, A LEAN-TO POTTING SHED AND A SEPARATE GARDEN SHED OFFER AMPLE SPACE FOR GARDENING ESSENTIALS.
JUST A STONE'S THROW AWAY, A MERE THREE-MINUTE DRIVE, LIES THE ENCHANTING VICTORIAN COASTAL TOWN OF SALTBURN BY THE SEA, A HAVEN FOR SURF ENTHUSIASTS AND BEACHGOERS ALIKE. THE RESIDENCE ENSURES MODERN COMFORTS AND SECURITY WITH A COMPREHENSIVE ALARM SYSTEM FOR BOTH HOUSE AND GARAGE, A RELIABLE BROADBAND CONNECTION, EXTERIOR LIGHTING, A CONVENIENT WATER POINT, AND AN EXTERNAL POWER OUTLET.
Kitchen - 4.32m x 6.45m (14'2 x 21'2) - The kitchen is a harmonious blend of functionality and style, boasting a comprehensive selection of Steve Duck cabinetry that lines the walls and base. The culinary space is fully equipped with top-tier Bosch appliances, including seamlessly integrated electric double ovens and a versatile 5-ring gas hob, as well as a built-in microwave, dishwasher, refrigerator, and a separate freezer for all your storage needs. An embedded television screen adds a modern touch, perfect for following along with cooking shows or enjoying background entertainment. Central to the room is a charming kitchen island, featuring a welcoming breakfast bar where morning meals can be enjoyed under the ambient glow of stylish LED lights and focused ceiling spotlights. The area is bathed in an abundance of natural light streaming through the generous windows, creating a bright and inviting atmosphere.
Orangery - 4.80m x 3.66m (15'9 x 12) - Transitioning gracefully from the kitchen is the orangery, a delightful sanctuary that radiates tranquility and spaciousness. It is an ideal setting for family gatherings around a substantial dining table or for entertaining guests in a sophisticated environment. French doors open out onto an expertly crafted decking area, complete with strategic lighting and a chic glass panel balustrade, seamlessly extending the living space into the outdoors.
Reception Room - 5.28m x 5.79m (17'4 x 19) - The reception room is impressively proportioned, offering ample space for relaxation and socialising. It features the comforting presence of a fireplace, adorned with an elegant white surround and an electric living flame fire that adds warmth and character to the room. Light filters in from windows on both side elevations, enhancing the room's welcoming ambience and making it a truly desirable space within the home.
Master Bedroom - 4.17m x 3.89m x 3.23m x 1.22m (13'8 x 12'9 x 10'7 - The master bedroom is a spacious haven of comfort, boasting modern carpeting underfoot and the added elegance of white sliding door wardrobes, which provide a seamless blend of style and functionality. An adjoining en-suite bathroom enhances the room's self-contained luxury. The generous dimensions of the room easily accommodate a majestic king-size bed, with ample space to spare for even grander sleeping arrangements.
Gazing out from the room, one's view is graced by the serene expanse of the rear garden, a peaceful tableau framed by the window. The presence of two substantial central heating radiators ensures a warm and inviting atmosphere throughout the seasons. Storage options abound, with plenty of room to house various storage units for a tidy and organised living space.
Ensuite - 2.18m x 2.54m (7'2 x 8'4) - The en-suite is a testament to modern elegance and convenience. It features chic vanity style units, offering copious storage solutions, cleverly designed with an integrated wc and basin for a sleek and uncluttered look. The shower enclave is a sanctuary in itself, boasting a corner design and an indulgent rainfall shower head, promising a luxurious and refreshing experience. Fully paneled walls add a touch of sophistication while hard-wearing wood effect vinyl tiles underfoot provides a warm, natural touch to the bathroom's modern aesthetic.
Bedroom Two - 3.48m x 3.05m (11'5 x 10) - Bedroom two presents a cosy ambiance with plush carpeting and a charming window. It is furnished with a central heating radiator to ensure a warm and inviting space. The room is generously sized, allowing for ample storage options and the flexibility to accommodate a double bed, making it a versatile and comfortable retreat.
Bedroom Three - 3.28m x 3.96m (10'9 x 13) - Bedroom three, similarly situated with a view of the rear elevation, boasts a large window that bathes the room in natural light, alongside a substantial radiator to maintain a comfortable temperature. The room is adorned with a sleek, modern white fitted wardrobe, featuring five doors for extensive clothing storage. The carpeted flooring, along with the crisp white painted walls, creates a refreshing and inviting atmosphere. Adding to the room's allure is the luxury of a private ensuite.
Ensuite - 2.62m x 1.17m (8'7 x 3'10) - The ensuite is designed with hard wearing wood-effect vinyl tiles, a convenient WC, and a stylish basin. It also boasts a spacious double walk-in shower, complemented by tastefully modern panelled walls for a touch of elegance. Privacy is ensured with a frosted double-glazed window
Family Bathroom - 2.46m x 2.77m (8'1 x 9'1) - The family bathroom continues the theme of sophistication, equipped with similar vanity units that provide substantial storage space and integrate both the toilet and basin seamlessly. It features a corner bath unit with a convenient shower tap, perfect for relaxing soaks or quick showers. As an added touch of luxury, an integrated media screen is included, transforming your bathing experience into one of indulgence and entertainment.
Utility Room - 2.46m x 3.48m (8'1 x 11'5) - The utility room of this home is thoughtfully furnished with built-in storage solutions and work surfaces, complete with a sink and designated areas for various appliances. A window ushers in natural light, framing views of the front while a central heating radiator ensures a cosy atmosphere.
External - Nestled within the serene Brotton Conservation Area, this delightful bungalow remains a hidden gem, accessible by a secluded drive that opens through a rustic farm gate. It presents a charming front garden, complete with a neatly-trimmed hedge grove, a detached garage, and a generous expanse of parking space.
The property boasts meticulously maintained gardens which envelop the rear and sides, featuring verdant lawns edged with mature plant beds, a brick-laid terrace, and an expansive raised decking area. This outdoor sanctuary, which can be entered from both the garden and through the orangery's French doors, is adorned with tasteful electric lighting and secured by a sleek glass panel balustrade. Additionally, a lean-to potting shed and a separate garden shed offer ample space for gardening essentials.
Just a stone's throw away, a mere three-minute drive, lies the enchanting Victorian coastal town of Saltburn by the Sea, a haven for surf enthusiasts and beachgoers alike. The residence ensures modern comforts and security with a comprehensive alarm system for both house and garage, a reliable broadband connection, exterior lighting, a convenient water point, and an external power outlet.
Brochures
High Street, Brotton, Saltburn-By-The-SeaBrochure- COUNCIL TAXA payment made to your local authority in order to pay for local services like schools, libraries, and refuse collection. The amount you pay depends on the value of the property.Read more about council Tax in our glossary page.
- Band: E
- PARKINGDetails of how and where vehicles can be parked, and any associated costs.Read more about parking in our glossary page.
- Yes
- GARDENA property has access to an outdoor space, which could be private or shared.
- Yes
- ACCESSIBILITYHow a property has been adapted to meet the needs of vulnerable or disabled individuals.Read more about accessibility in our glossary page.
- Ask agent
High Street, Brotton, Saltburn-By-The-Sea
NEAREST STATIONS
Distances are straight line measurements from the centre of the postcode- Saltburn Station1.9 miles
- Marske Station3.6 miles
- Longbeck Station4.1 miles
About the agent
Selecting the Best Agent
Finding the right estate agent is vital to selling or letting your property. It can be difficult at times, especially with the amount of different options available and amount of agents to choose from.
At PH ESTATE AGENTS we pride ourselves with our high service standards and results!
Regular Contact
The key to providing excellent service is communication. That is why it is important for our team to fully explain and update
Notes
Staying secure when looking for property
Ensure you're up to date with our latest advice on how to avoid fraud or scams when looking for property online.
Visit our security centre to find out moreDisclaimer - Property reference 32831155. The information displayed about this property comprises a property advertisement. Rightmove.co.uk makes no warranty as to the accuracy or completeness of the advertisement or any linked or associated information, and Rightmove has no control over the content. This property advertisement does not constitute property particulars. The information is provided and maintained by PH Estate Agents, Redcar. Please contact the selling agent or developer directly to obtain any information which may be available under the terms of The Energy Performance of Buildings (Certificates and Inspections) (England and Wales) Regulations 2007 or the Home Report if in relation to a residential property in Scotland.
*This is the average speed from the provider with the fastest broadband package available at this postcode. The average speed displayed is based on the download speeds of at least 50% of customers at peak time (8pm to 10pm). Fibre/cable services at the postcode are subject to availability and may differ between properties within a postcode. Speeds can be affected by a range of technical and environmental factors. The speed at the property may be lower than that listed above. You can check the estimated speed and confirm availability to a property prior to purchasing on the broadband provider's website. Providers may increase charges. The information is provided and maintained by Decision Technologies Limited. **This is indicative only and based on a 2-person household with multiple devices and simultaneous usage. Broadband performance is affected by multiple factors including number of occupants and devices, simultaneous usage, router range etc. For more information speak to your broadband provider.
Map data ©OpenStreetMap contributors.





