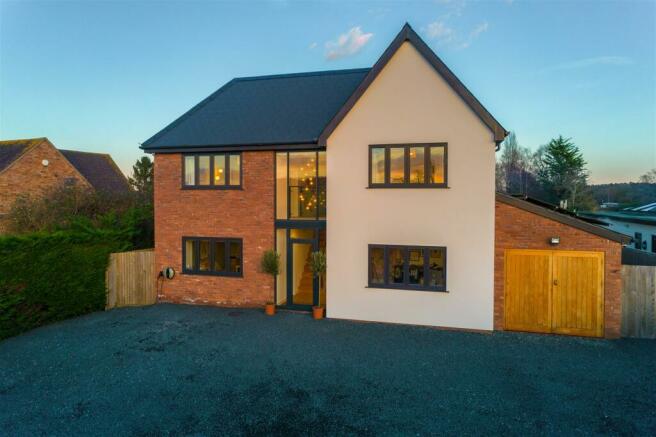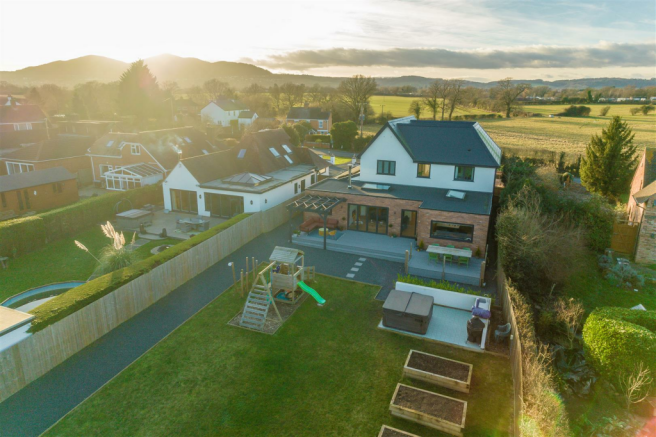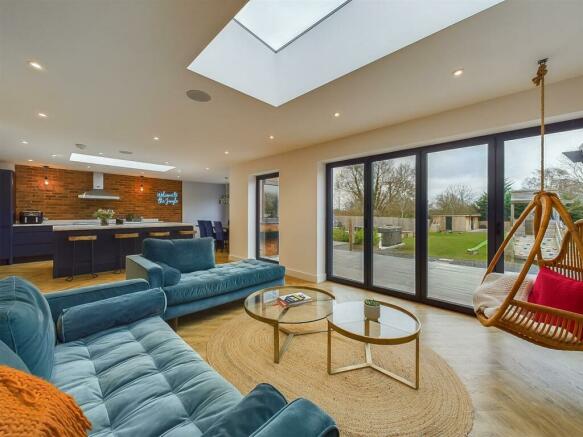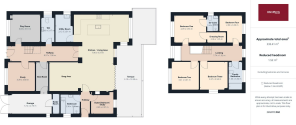
Stocks Lane, Newland, Malvern

- PROPERTY TYPE
Detached
- BEDROOMS
5
- BATHROOMS
3
- SIZE
Ask agent
- TENUREDescribes how you own a property. There are different types of tenure - freehold, leasehold, and commonhold.Read more about tenure in our glossary page.
Freehold
Key features
- OUTSTANDING MODERN DETACHED PROPERTY
- IMPRESSIVE OPEN PLAN LIVING/DINING/KITCHEN SPACE
- 4/5 BEDROOMS - 3 BATHROOMS
- TWO FURTHER RECEPTION ROOMS/STUDY/PLAYROOM
- GATED ENTRANCE FOR SECURE PARKING AND GARAGE
- VERY LARGE FLAT REAR GARDEN
- OUTBUILDING THAT COULD BE A HOME GYM OR OFFICE
- SEMI-RURAL LOCATION - CLOSE TO MALVERN AND WORCESTER
- STUNNING PRESENTATION - MUST BE SEEN
- EPC A
Description
Location - Malvern is a thriving spa town well positioned for Worcester and Birmingham, with easy access to the motorway network and direct mainline trains to London. The Malvern Hills, an area of outstanding natural beauty are the dominant feature of the landscape. It is also a renowned cultural centre with an excellent theatre and cinema, leisure centre, swimming pool and several sports clubs. Malvern has very good shopping facilities, a Waitrose superstore is in the town centre and there are a wide range of independent retailers on a busy high street. More comprehensive facilities can be found in Cheltenham and the Cathedral city of Worcester, which caters for most needs.
There is excellent schooling from both the private and state sectors including the renowned Malvern College and Malvern St James, The Royal Grammar School and The Kings School in Worcester and two prep schools in nearby Colwall. Trains run from Malvern stations direct to Birmingham and London. Motorway access is via junction 7 of the M5.
Accommodation -
Ground Floor - Impressive and welcoming entrance hallway with full height glass frontage and feature lights, front door opens to hallway, stairs lead to first floor with steel and glass banister, wood effect flooring, hallway opens to the full length of the garden through glass double doors into the living space, doors to:
Open Plan Family Living/Dining/Kitchen Space - 7.96m x 9.73m max (26'1" x 31'11" max) - Without doubt the focal part of this magnificent house, this family space is a social and welcoming space that is both sectioned and inclusive for modern family living. With underfloor heating and continued wood effect flooring and built-in Lithe audio surround sound system.
The snug area is set back, ideal for cosy nights with a film with a wall mounted television point and radiator. There is a Stovax recessed wood burning fire with granite hearth and decorative back-lit recess display. Multi-panel Bi-fold doors open to the rear terrace. A two further large rear facing custom-made windows overlooking the rear gardens.
The contemporary kitchen adjoins the living and dining areas seamlessly with central island unit, inset sink with instant boiling and filter water tap, quartz worktop incorporating a breakfast bar and two dishwashers underneath with lots of valuable storage. Kitchen further includes built-in full height fridge and separate full height freezer units, larder cupboards, pan drawers and stainless-steel Stoves range cooker with complimenting extractor hood over. Two self-cleaning skylight windows fill the space with natural light, space for large dining table and chairs, sectional spot lighting. This is a light and spacious living space, that works brilliantly with the terrace that extends across the rear of the property for those summer days and nights. Door to:
Utility Room - 2.12m x 3.51m (6'11" x 11'6") - Side facing obscure double glazed window, extensive worktops with inset one and a half sink and drainer unit, space and plumbing for two washing machines and a tumble dryer, space for additional appliances, wine fridge, wood effect flooring, radiator, laundry chute opening from landing above.
Inner Hallway - Leading from Living Area: Side facing double glazed, obscured door, internal doors to:
Ground Floor Guest Bedroom Or Study - 2.65m x 2.37m (8'8" x 7'9") - Rear facing double glazed window overlooking the rear garden, radiator, recessed shelving, wall mounted tv point.
Ground Floor Bathroom - 2.36m x 2.50m (7'8" x 8'2") - Side facing obscured double glazed window, double ended bath, corner shower cubicle with rainfall shower, WC, wash basin with storage drawers below, heated towel rail, underfloor heating, de-misting LED mirror, spot lighting.
Study - 3.39m x 3.58m (11'1" x 11'8") - Front facing double glazed window overlooks frontage, radiator, continued wood effect flooring. This room could also be used as a bedroom.
Play Room - 3.83m x 3.51m (12'6" x 11'6") - Front facing double glazed window, overlooking frontage, radiator, access to electrical infrastructure, continued wood effect flooring. Wall mounted tv point. This room could be used in other ways such as a bedroom or additional sitting room.
Cloakroom - 1.60m x 3.17m (5'2" x 10'4") - Side facing obscure double glazed window, WC with concealed cistern finished with black granite, wash basin with drawers below, heated towel rail, wooden effect flooring with under floor heating.
Boot Room - Radiator, continued wood effect flooring, doors to garage and boiler room.
Garage - 5.12m x 2.76m (16'9" x 9'0") - Double wooden front doors, power and light, access to one of two loft spaces, side facing obscure double glazed window, Lux Power Tek Battery and Inverter System with 6 x 3.2kw batteries which comes with 8 years warranty. 20 solar panels on the roof have a rate of almost 8Kw combined. This is enough to run the entire home all year with no electricity bills - however, this is subject to usage. Door to:
Boiler Room - Wall mounted Worcester Bosch 8000 life boiler with 10 year manufacturers warranty, hot water cylinder, plumbing and infrastructure for under floor heating and the house in general.
First Floor - Landing - Full height feature front facing windows with electric blind and beautiful feature lighting fitting and views towards the Malvern Hills, glass and steel balustrade, radiator, laundry chute hatch concealed behind a picture, additional rear facing window, doors to:
Bedroom One - 4.09m x 3.56mn (13'5" x 11'8"n) - Front facing double glazed window, rural outlook with views of the hills, radiator, feature pendant lighting, doors to:
Dressing Room - 2.36m x 1.35m (7'8" x 4'5") - Spot lighting, fitted storage.
En-Suite` - 1.34m x 2.05m (4'4" x 6'8") - Side facing obscure uPVC window, corner shower, WC, wash basin with storage below, LED de-misting mirror, heated towel rail, spot lighting, extractor fan.
Bedroom Two - 3.41m x 3.61m (11'2" x 11'10") - Front facing double glazed window, rural outlook with views of the hills, radiator, access to secondary large loft space.
Bedroom Three - 3.37m x 3.58m (11'0" x 11'8") - Side facing double glazed window, radiator.
Bedroom Four - 2.90m x 3.50m (9'6" x 11'5") - Rear facing double glazed window overlooking the garden, radiator.
Family Bathroom - 1.66m x 3.54m (5'5" x 11'7") - Rear facing obscure double glazed window, WC, wash basin with storage drawers below, full width double shower leads to double end bath beyond, LED de-misting mirror, spot lighting, extractor fan, heated towel rail.
Outside - Frontage - The property is approached via a stone chipping driveway and through an electric roller gate with two substantial brick front walls with integrated laurel planting providing both security and privacy. The driveway is secure and generous with parking for 6/8 cars with the additional space in the garage. There is an EV charging point in-situ, gated side access and external decorative and security lighting. There is also a hard-wired Reolink security camera system, with cameras to the front and rear. This allows the owner to view live images and recorded footage up to two weeks later on the app, via a mobile device or phone.
Rear Garden - Hugely impressive, large and flat rear garden with terrace laid across the rear with timber pergola structure over part of it, dining area with timber and wire balustrade, a variety of outside lighting and power points, steps down to stone chipping pathway leading to the rear. Family hot tub. Additional patio seating/dining area with outdoor kitchen and non slip tiling. Range of timber outdoor children's play equipment, raised vegetable beds and children's garden, rest of the garden is laid to lawn. Gated side access to the frontage.
To the rear is a block paved sports area ideal for basketball or other activities, composting area and wood store, deck area surrounds the outbuilding.
Gym/Home Office - 8.87m x 4.00 (29'1" x 13'1") - Insulated and connected timber outbuilding with double glazed windows and bi-folding doors, currently used as a home gym but could be utilised in other ways such as a home office or studio with power and light and water connection available.
Additional Information - TENURE: We understand the property to be freehold but this point should be confirmed by your solicitor.
FIXTURES AND FITTINGS: Only those items referred to in these particulars are included in the sale price. Other items, such as curtains, gym equipment and furniture may be available by separate arrangement
SERVICES: Mains gas, mains electricity, water and drainage are connected. There is a solar power system that includes a battery storage capacity. Please note that we have not tested any services or appliances and their inclusion in these particulars should not be taken as a warranty.
OUTGOINGS: Local Council: Malvern Hills District Council ); at the time of marketing the Council Tax Band is: D
ENERGY PERFORMANCE RATINGS: Current: A95 Potential: A105
SCHOOLS INFORMATION: Local Education Authority: Worcestershire LA:
Directions - From the office of Allan Morris in Malvern, follow the Worcester Road straight down though Malvern Link until you reach the last large roundabout. Go straight across at the large roundabout and take the first left off the Worcester Road, go past the Swan Inn on your left-hand side and take the next left onto Stocks Lane where Newland House (number 13) can then be found on the right-hand side after approx. 250 yards. Please park on the driveway. For more details or to book a viewing, please call the Malvern Office on
Asking Price - £925,000
Viewings - Viewings are by appointment only via the selling Agent, Allan Morris in Great Malvern. or via
Brochures
Stocks Lane, Newland, Malvern- COUNCIL TAXA payment made to your local authority in order to pay for local services like schools, libraries, and refuse collection. The amount you pay depends on the value of the property.Read more about council Tax in our glossary page.
- Band: D
- PARKINGDetails of how and where vehicles can be parked, and any associated costs.Read more about parking in our glossary page.
- Yes
- GARDENA property has access to an outdoor space, which could be private or shared.
- Yes
- ACCESSIBILITYHow a property has been adapted to meet the needs of vulnerable or disabled individuals.Read more about accessibility in our glossary page.
- Ask agent
Stocks Lane, Newland, Malvern
NEAREST STATIONS
Distances are straight line measurements from the centre of the postcode- Malvern Link Station1.5 miles
- Great Malvern Station2.5 miles
- Worcester Foregate Street Station4.9 miles
About the agent
Allan Morris is a well established and respected agency We have grown over three decades to be part of the largest group of estate agents in the county, with eleven strategically placed offices throughout Worcestershire and Mayfair Office London. The company has a wealth of local knowledge, with the directors alone having over 200 years experience across the property market.
Network of OfficesThe company has expanded into key locations and now be
Industry affiliations


Notes
Staying secure when looking for property
Ensure you're up to date with our latest advice on how to avoid fraud or scams when looking for property online.
Visit our security centre to find out moreDisclaimer - Property reference 32831190. The information displayed about this property comprises a property advertisement. Rightmove.co.uk makes no warranty as to the accuracy or completeness of the advertisement or any linked or associated information, and Rightmove has no control over the content. This property advertisement does not constitute property particulars. The information is provided and maintained by Allan Morris, Malvern. Please contact the selling agent or developer directly to obtain any information which may be available under the terms of The Energy Performance of Buildings (Certificates and Inspections) (England and Wales) Regulations 2007 or the Home Report if in relation to a residential property in Scotland.
*This is the average speed from the provider with the fastest broadband package available at this postcode. The average speed displayed is based on the download speeds of at least 50% of customers at peak time (8pm to 10pm). Fibre/cable services at the postcode are subject to availability and may differ between properties within a postcode. Speeds can be affected by a range of technical and environmental factors. The speed at the property may be lower than that listed above. You can check the estimated speed and confirm availability to a property prior to purchasing on the broadband provider's website. Providers may increase charges. The information is provided and maintained by Decision Technologies Limited. **This is indicative only and based on a 2-person household with multiple devices and simultaneous usage. Broadband performance is affected by multiple factors including number of occupants and devices, simultaneous usage, router range etc. For more information speak to your broadband provider.
Map data ©OpenStreetMap contributors.





