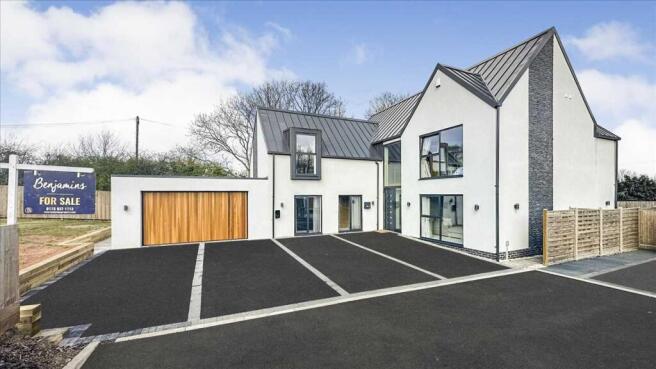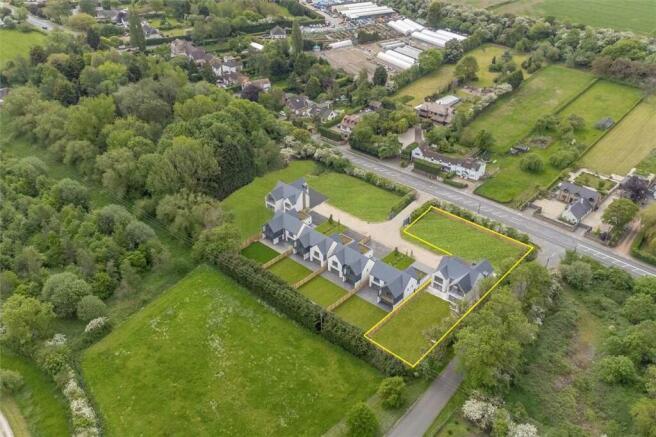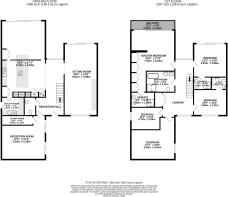Melton Road, Stanton On The Wolds, Nottingham

- PROPERTY TYPE
Detached
- BEDROOMS
5
- BATHROOMS
4
- SIZE
Ask agent
- TENUREDescribes how you own a property. There are different types of tenure - freehold, leasehold, and commonhold.Read more about tenure in our glossary page.
Freehold
Key features
- Exclusive small, gated development in highly regarded South Nottinghamshire location
- Largest plot on the development, extending to approximately 0.5 acres
- Stunning open plan kitchen diner and living space
- Beautiful countryside views
- Five luxurious double bedrooms
- Impressive primary bedroom with dressing area, en-suite and balcony
- Energy-efficient design with air source heating
- Double Garage
- Council Tax Band- G
- EPC Rating- B
Description
Set within an exclusive private gated development, this remarkable home offers over 2,860 sq ft of beautifully designed living space and occupies the largest plot on the development- approximately 0.5 acres- providing exceptional outdoor space and privacy.
From the moment you enter, the property impresses with its grand entrance hall, featuring a solid oak staircase and a striking triple-height vaulted ceiling- a true showcase of architectural elegance.
At the heart of the home lies a spectacular open-plan kitchen, dining, and living space, blending modern design with practicality. The high-spec kitchen boasts premium appliances, including slide-and-hide double ovens with warming drawers, an induction hob with integrated downdraft extractor, and a stylish waterfall Carra Quartz island- perfect for cooking and entertaining. The adjoining dining and living areas create a warm, inviting atmosphere for family life and social gatherings, while a separate utility room adds everyday convenience.
The dual aspect living room, complete with media wall, opens onto the rear garden and patio, making it ideal for relaxing or entertaining outdoors. A further flexible reception room at the front of the property provides options as a games room, snug, second sitting room, or even a sixth bedroom.
Upstairs, youll find five generous double bedrooms, each thoughtfully designed for comfort and style. The impressive primary suite features a large dressing area, luxury en-suite bathroom, and a private balcony with breathtaking countryside views. Two additional bedrooms also benefit from en-suite facilities, while a generous family bathroom serves the remaining bedrooms.
Every detail of this home has been crafted to the highest standard, with quality fixtures, underfloor heating with individual room controls, and super-efficient air source heating contributing to a high energy performance rating (B).
Situated at the end of this exclusive development, the property enjoys uninterrupted views over paddocks to the front and open countryside to the rear, combining contemporary luxury with a tranquil rural setting.
This is a rare opportunity to acquire a truly exceptional home- spacious, stylish, and perfectly positioned within one of South Nottinghamshires most desirable villages.
Set in the desirable South Nottinghamshire village of Stanton-on-the-Wolds, this home offers the perfect blend of countryside charm and modern convenience. Enjoy leisurely rounds at the prestigious Stanton-on-the-Wolds Golf Club just moments from your door or explore the nearby village of Keyworth with its welcoming community and local amenities. In just 15 minutes you can be in the vibrant heart of West Bridgford, with its stylish shops, cafés, and restaurants. For families, the area boasts excellent primary and secondary schools, while the nearby A46 makes commuting to Leicester and beyond effortless, combining rural tranquillity with easy connections.
Entrance Hall
Composite front entrance door with glass panels, spot lights fitted to the vaulted ceiling, glass panelled staircase, large UPVC window to the rear aspect and open plan access to the kitchen diner and living room area, tiled flooring with under floor heating.
Living Room 8.61m (28'3") x 3.96m (13'0")
Large UPVC double glazed windows to the front aspect, UPVC double glazed sliding doors to the rear aspect, LED lighting to ceiling, media wall with electric fire integrated, LED lighting and space for Large TV, underfloor heating and carpet to floor with under floor heating.
Kitchen/ Lounge /Diner 9.14m (30'0") x 5.26m (17'3")
the impressive Wolds Interior fitted kitchen comprises a range of wall, drawer and base units, full sized integrated fridge and full sized integrated freezer, inset sink with detachable hose mixer tap over, integrated dish washer, two eye level integrated ovens and a further integrated microwave over, down draft induction hop integrated into the island, breakfast bar with three pendant light fittings over, spot lights, LED lighting, UPVC double glazed sliding doors leading to the rear patio, part tiled walls, tiled flooring with under floor heating,
Utility room 2.72m (8'11") x 2.18m (7'2")
UPVC double glazed opaque door to side aspect, base units with over top workspace, one and a half inset bowl with drainer and mixer tap over, space and plumbing for washing machine and dryer, tiled flooring with under floor heating
Games Room / Rception Room 5.26m (17'3") x 5.26m (17'3")
Spot lighting to ceiling, UPVC double glazed widows and its own door for easy access to the front aspect, access to the plant room, under floor heating and carpet to floor.
WC
Fitted with a two piece suite comprising over the top counter oval bowl with wall mounted tap and wooden shelf, LED media mirror with bluetooth connection, low level flush WC with LED light strip, spot lighting, part tiled walls and tiled flooring with under floor heating.
Landing
Glass panel and oak staircase, two large UPVC windows to front and rear aspect, two pendant lights, underfloor heating and carpet to floor.
Bedroom One 7.42m (24'4") x 5.26m (17'3")
Large UPVC double glazed sliding glass door leading to the rear facing balcony with countryside views, spot lighting, under floor heating, fitted wardrobes and carpet to floor.
En-Suite One 2.82m (9'3") x 1.80m (5'11")
Fitted with a three piece suite comprising over the top counter bowl with wall mounted mixer tap over and floating vanity unit below, LED media mirror with blue tooth connection, walk in mains fed shower with glass panel and integrated drainage to floor, low level flush WC, heated towel rail, full tiled walls and floor with under floor heating.
Bedroom Three 4.01m (13'2") x 3.96m (13'0")
Large UPVC double glazed window to the rear aspect with countryside views, spot lighting, under floor heating and carpet to floor.
En-Suite Two 2.13m (7'0") x 1.47m (4'10")
Fitted with a three piece suite comprising wash and basin with mixer tap over and floating vanity unit below, LED media mirror with blue tooth connection, walk in mains fed shower with glass panel and integrated drainage to floor, low level flush WC, heated towel rail, full tiled walls and floor with under floor heating.
Family Bathroom 3.40m (11'2") x 2.51m (8'3")
Fitted with a five piece suite comprising his and hers over the top counter bowl with wall mounted mixer taps over and floating shelf below, two LED media mirror with blue tooth connection, walk in mains fed shower with glass panel, free standing oval bath with wall mounted mixer tap and LED light shelf, and integrated drainage to floor, low level flush WC, heated towel rail, and full tiled walls and floor with under floor heating and LED strip lighting to the floor.
Bedroom Five 3.76m (12'4") x 2.69m (8'10")
UPVC double glazed window to the side aspect, ceiling spot lights, under floor heating and carpet to floor.
Bedroom Four
UPVC double glazed window to the front aspect, ceiling spot lights, under floor heating and carpet to floor.
Outside
Outside to the front is a driveway for ample parking and a large front garden with surrounding fencing.
To the private rear garden there is a large patio area, perfect for alfresco dining and a large freshly laid lawn.
- COUNCIL TAXA payment made to your local authority in order to pay for local services like schools, libraries, and refuse collection. The amount you pay depends on the value of the property.Read more about council Tax in our glossary page.
- Ask agent
- PARKINGDetails of how and where vehicles can be parked, and any associated costs.Read more about parking in our glossary page.
- Yes
- GARDENA property has access to an outdoor space, which could be private or shared.
- Yes
- ACCESSIBILITYHow a property has been adapted to meet the needs of vulnerable or disabled individuals.Read more about accessibility in our glossary page.
- Ask agent
Melton Road, Stanton On The Wolds, Nottingham
Add an important place to see how long it'd take to get there from our property listings.
__mins driving to your place
Get an instant, personalised result:
- Show sellers you’re serious
- Secure viewings faster with agents
- No impact on your credit score
Your mortgage
Notes
Staying secure when looking for property
Ensure you're up to date with our latest advice on how to avoid fraud or scams when looking for property online.
Visit our security centre to find out moreDisclaimer - Property reference SCT1SS001432. The information displayed about this property comprises a property advertisement. Rightmove.co.uk makes no warranty as to the accuracy or completeness of the advertisement or any linked or associated information, and Rightmove has no control over the content. This property advertisement does not constitute property particulars. The information is provided and maintained by Benjamins, Keyworth. Please contact the selling agent or developer directly to obtain any information which may be available under the terms of The Energy Performance of Buildings (Certificates and Inspections) (England and Wales) Regulations 2007 or the Home Report if in relation to a residential property in Scotland.
*This is the average speed from the provider with the fastest broadband package available at this postcode. The average speed displayed is based on the download speeds of at least 50% of customers at peak time (8pm to 10pm). Fibre/cable services at the postcode are subject to availability and may differ between properties within a postcode. Speeds can be affected by a range of technical and environmental factors. The speed at the property may be lower than that listed above. You can check the estimated speed and confirm availability to a property prior to purchasing on the broadband provider's website. Providers may increase charges. The information is provided and maintained by Decision Technologies Limited. **This is indicative only and based on a 2-person household with multiple devices and simultaneous usage. Broadband performance is affected by multiple factors including number of occupants and devices, simultaneous usage, router range etc. For more information speak to your broadband provider.
Map data ©OpenStreetMap contributors.




