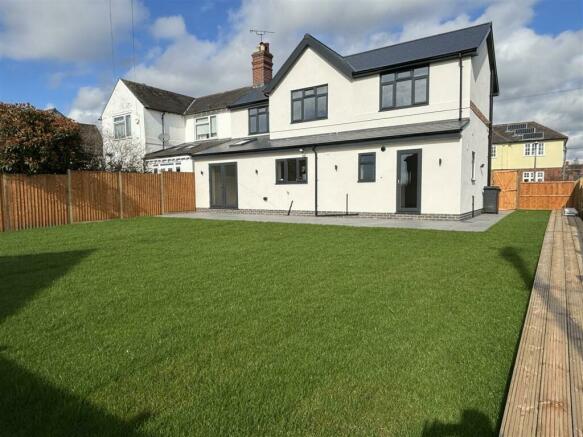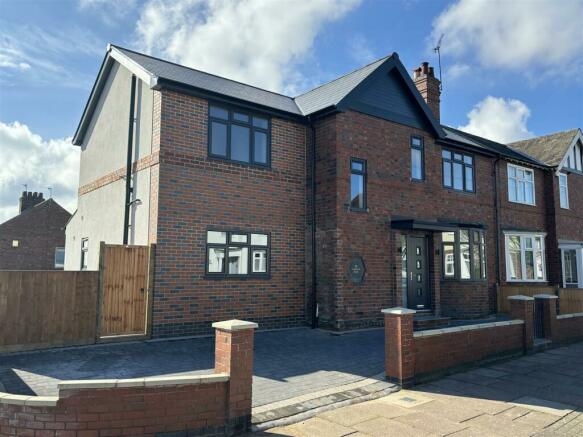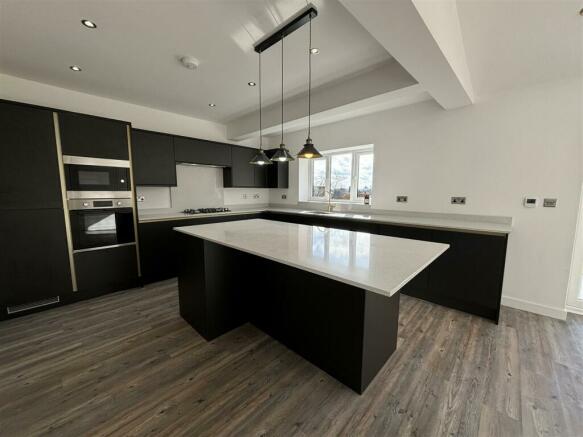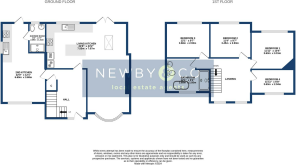
Letchworth Road, Western Park, Leicester

- PROPERTY TYPE
Semi-Detached
- BEDROOMS
4
- BATHROOMS
2
- SIZE
Ask agent
- TENUREDescribes how you own a property. There are different types of tenure - freehold, leasehold, and commonhold.Read more about tenure in our glossary page.
Freehold
Key features
- SUPERBLY RENOVATED FAMILY HOME
- 4 BEDROOMS, 2 BATHROOMS
- BRAND NEW CENTRAL HEATING
- UPVC DOUBLE GLAZING
- 2 KITCHENS WITH APPLIANCES
- INCREDIBLE PROPERTY - MUST BE SEEN!
- FORECOURT & DRIVEWAY
- SOUTH WEST FACING REAR GARDENS
- FREEHOLD - NO UPWARD CHAIN
- COUNCIL TAX BAND B
Description
Entrance Hall - A welcoming spacious entrance hall. Composite double glazed entrance door with glazed side panel, LVT flooring, underfloor heating, recessed spotlights, stairs to first floor. Large cloaks storage cupboard and a smaller under stairs storage cupboard housing meters.
Lounge Area - 8.38m x 3.63m (27'5" x 11'10") - Part of the spectacular open plan living kitchen is a dual aspect lounge area. UPVC double glazed bay window to front, LVT flooring, underfloor heating, recessed spotlights, V-Lux double glazed skylight bringing in additional light over the area you would probably place a dining table, UPVC double glazed French doors to rear gardens.
Living Kitchen - A superb contemporary kitchen with full range of Lamona appliances & quartz worktops. UPVC double glazed window to rear, LVT flooring, underfloor heating, fitted with a range of base, drawer & eye level units, quartz work surfaces, upstands, one and a half bowl stainless steel sink unit with mixer taps A central island incorporating breakfast bar with quartz top and lighting. The full range of quality brand new Lamona appliances includes built-in stainless steel electric fan assisted oven, 5 ring gas hob with extractor hood, integrated dishwasher, fridge/freezer, washing machine & microwave.
Second Kitchen - 6.54m x 3.65m (21'5" x 11'11") - The second living kitchen is to the left hand side of the ground floor layout accessible from the central hall and could be easily adapted to a separate bedsit annex for elderly or disabled family members. It could also be rented out via airbnb or similar. UPVC double glazed windows to front and side, UPVC double glazed door to rear. LVT flooring, underfloor heating, recessed spotlights, fitted with base units, quartz work surfaces, upstands. Lamona fan assisted electric oven and ceramic hob, one and a half bowl stainless steel sink unit with mixer taps. Ideal wall mounted combination boiler concealed in storage cupboard.
Shower Room - Off the second kitchen is a beautifully presented modern shower room. UPVC double glazed opaque window, tiled walls and flooring, recessed spotlights, vanity wash hand basin, wc, shower cubicle with twin head mains shower, extractor fan.
First Floor: Galleried Landing - Oak & glass balustrade, two UPVC double glazed windows one at stair turn, access to loft with retractable ladder.
Bedroom One - 3.67m x 2.92m (12'0" x 9'6") - UPVC double glazed window to rear, fitted carpet, radiator.
Bedroom Two - 3.47m x 3.00m (11'4" x 9'10") - UPVC double glazed window to rear, fitted carpet, radiator.
Bedroom Three - 3.51m x 2.95m (11'6" x 9'8") - UPVC double glazed window to rear, fitted carpet, radiator.
Bedroom Four - 3.70m x 1.77m (12'1" x 5'9") - UPVC double glazed window to front, fitted carpet, radiator.
Bathroom - 3.62m x 2.26m (11'10" x 7'4") - UPVC double glazed opaque window to front, tiled flooring, fully tiled walls, spotlights to ceiling, extractor fan, free standing tub bath, walk-in shower enclosure with mains twin head shower, vanity wash hand basin, wc.
Outside - The front of the property has a block paved forecourt & driveway with walled boundary, wrought iron gate.
The South West private rear garden is approx 45' by 45' and has a porcelain patio, lawns, fully fenced boundaries, external power, outside tap.
Local Authority & Council Tax Information Lcc - This property falls within Leicester City Council (
It has a Council Tax Band of B which means a charge of £1783.06 for tax year ending March 2025
Please note: When a property changes ownership local authorities do reserve the right to re-calculate council tax bands.
For more information regarding school catchment areas please go to
Brochures
Letchworth Road, Western Park, LeicesterBrochureCouncil TaxA payment made to your local authority in order to pay for local services like schools, libraries, and refuse collection. The amount you pay depends on the value of the property.Read more about council tax in our glossary page.
Band: B
Letchworth Road, Western Park, Leicester
NEAREST STATIONS
Distances are straight line measurements from the centre of the postcode- Leicester Station1.8 miles
- South Wigston Station3.9 miles
- Narborough Station4.6 miles
About the agent
Selling in Glenfield since 2001!
As an independent, owner-run family business we offer a far more personal service, understanding the sellers needs, working together with you to achieve the very best possible result.
Properties in our area are selling quicker than ever and over the last 12 months analysis of Newby & Co completed sales shows that our clients are achieving (on average) 98% of the original asking price!
So what shoul
Industry affiliations

Notes
Staying secure when looking for property
Ensure you're up to date with our latest advice on how to avoid fraud or scams when looking for property online.
Visit our security centre to find out moreDisclaimer - Property reference 32938749. The information displayed about this property comprises a property advertisement. Rightmove.co.uk makes no warranty as to the accuracy or completeness of the advertisement or any linked or associated information, and Rightmove has no control over the content. This property advertisement does not constitute property particulars. The information is provided and maintained by Newby & Co, Leicester. Please contact the selling agent or developer directly to obtain any information which may be available under the terms of The Energy Performance of Buildings (Certificates and Inspections) (England and Wales) Regulations 2007 or the Home Report if in relation to a residential property in Scotland.
*This is the average speed from the provider with the fastest broadband package available at this postcode. The average speed displayed is based on the download speeds of at least 50% of customers at peak time (8pm to 10pm). Fibre/cable services at the postcode are subject to availability and may differ between properties within a postcode. Speeds can be affected by a range of technical and environmental factors. The speed at the property may be lower than that listed above. You can check the estimated speed and confirm availability to a property prior to purchasing on the broadband provider's website. Providers may increase charges. The information is provided and maintained by Decision Technologies Limited.
**This is indicative only and based on a 2-person household with multiple devices and simultaneous usage. Broadband performance is affected by multiple factors including number of occupants and devices, simultaneous usage, router range etc. For more information speak to your broadband provider.
Map data ©OpenStreetMap contributors.





