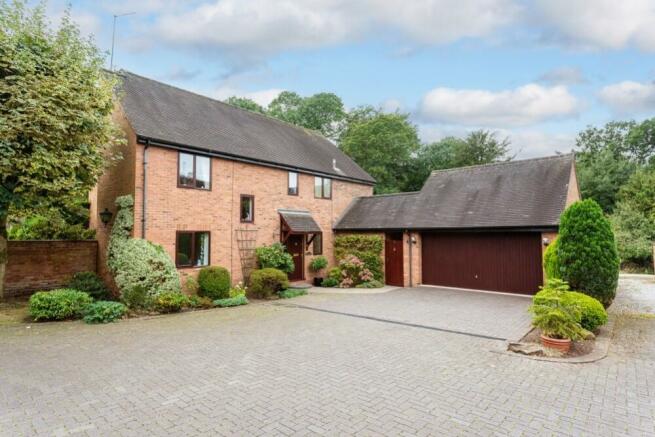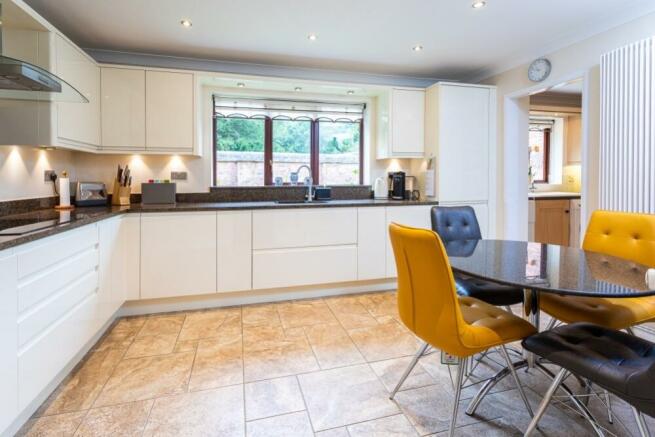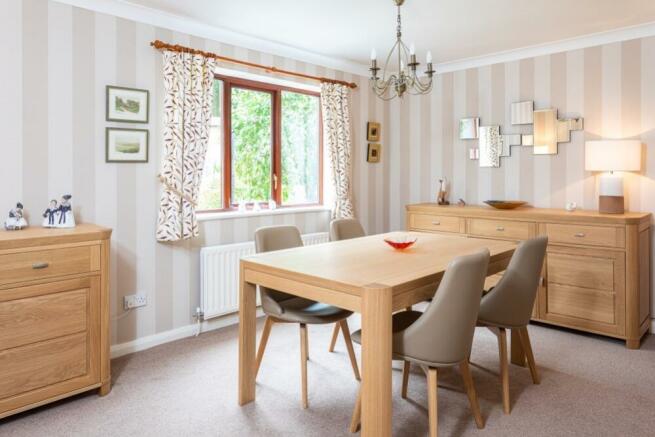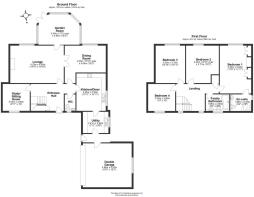
Court Walk, Betley, Crewe, Cheshire, CW3 9DP

Letting details
- Let available date:
- Now
- Deposit:
- £2,301A deposit provides security for a landlord against damage, or unpaid rent by a tenant.Read more about deposit in our glossary page.
- Min. Tenancy:
- 6 months How long the landlord offers to let the property for.Read more about tenancy length in our glossary page.
- Let type:
- Long term
- Furnish type:
- Unfurnished
- Council Tax:
- Ask agent
- PROPERTY TYPE
Detached
- BEDROOMS
4
- BATHROOMS
2
- SIZE
1,981 sq ft
184 sq m
Key features
- Betley, Crewe, Cheshire.
- Short term let only.
- Pets considered
- 4-beds, 2-baths
- Luxury kitchen with integral appliances
- Walled garden with feature pond
- Unfurnished
Description
A deceptively spacious and beautifully presented, modern four-bedroom detached family home standing in a superb position within a tranquil, select development of just six similarly designed properties. Entrance hall, downstairs WC, study, lounge, dining room, dining kitchen, utility, and garden room. Fitted master bedroom with en suite, three further spacious bedrooms and family bathroom. Delightful walled rear garden, driveway, and double detached garaging.
Ground Floor.
A covered entrance with entrance door incorporating glazed side panel leads to;
Entrance Hall - Beautifully appointed with laminate flooring, doors to lounge, study, dining room and downstairs cloakroom, returned staircase ascending to first floor, under stairs storage, thermostatic control for central heating and radiator.
Study/Sitting Room - 10' 0'' x 10' 0'' (3.04m x 3.06m). With double-glazed window to front elevation, radiator, ceiling light point, coved ceiling, and television aerial point.
Lounge - 13' 11'' x 19' 10'' (4.23m x 6.05m). With double-glazed window to rear elevation, feature Adam style fireplace and hearth incorporating coal effect gas fire, two radiators, television aerial point, coved ceiling, two wall light points, recessed lighting, double-glazed doors to garden room, double doors to dining room and brushed stainless steel switches.
Dining Room - 13' 11'' max x 15' 3'' (4.23m max x 4.64m). With double-glazed window to rear elevation, ceiling light point and coved ceiling.
Downstairs WC - Well-appointed with low level WC, oval vanity wash hand basin within attractive Corian worksurface and curved vanity unit beneath, tiled floor, tiled walls, frosted double-glazed window, radiator, and recessed lighting.
Fitted Kitchen - 13' 11'' x 10' 11'' (4.23m x 3.32m). Superbly appointed with a range of cream high gloss base and wall mounted units incorporating dresser style unit with glazed eye level units with lighting and cupboard beneath, quartz work surfaces and upstands, NEFF integrated double oven with sliding close door, NEFF ceramic hob, fridge/freezer, stainless steel one and a half bowl sink unit, cupboard incorporating pull-out shelving, tiled floor, double-glazed window to side elevation overlooking garden, recessed lighting, column radiator, television aerial point, brushed stainless steel switches, space for table and chains and Georgian style door to utility.
Utility Room - 7' 11'' x 9' 6'' (2. 41m x 2.89m). With tiled flooring, two tall units, base units incorporating wine rack, ceramic sink, double-glazed window to side garden, recessed lighting, pelmet lighting, a washing machine, and dryer, door to side elevation, coved ceiling, column radiator and Worcester boiler servicing central heating and hot water supplies.
Garden Room - 11' 3'' max x 15' 3'' (3.43m max x 4.64m) Part brick part double-glazed construction with feature arched style windows, double doors to rear gardens, tiled floor and wall light point.
Returned staircase ascends to First Floor landing with two double-glazed windows providing a light and airy staircase and landing.
First Floor
Landing - With quarter galleried landing, doors to all four bedrooms, airing cupboard and bathroom, radiator, coved ceiling, and recessed lighting.
Airing Cupboard - With hot water cylinder incorporating slatted shelving suitable for linen store.
Master Bedroom - 17' 9'' x 11' 11'' (5.40m x 3.63m). With double-glazed window to rear elevation, radiator, coved ceiling, recessed lighting, built in bedroom furniture comprising two double wardrobes, drawer units, knee hole for vanity unit and cupboard above, bedside drawer, television aerial point and door to En Suite.
En Suite 6' 2'' x 7' 9'' (1.88m x 2.37m). With corner shower enclosure incorporating fixed shower head and separate detachable shower hose, low level WC, vanity wash hand basin with cupboards beneath and sensory mirror over, frosted double-glazed window to side elevation, extractor fan, radiator, tiled walls, tiled floor, recessed lighting, and heated towel rail.
Bedroom Two - 13' 11'' max x 12' 2'' (4.23m max x 3.71m). With double-glazed window to rear elevation, radiator, coved ceiling, ceiling light point and wardrobe incorporating hanging rail and shelving.
Bedroom Three - 13' 11'' x 10' 11'' (4.23m x 3.33m). With double-glazed window to rear elevation, radiator, coved ceiling, ceiling light point and access to partially boarded loft incorporating Slingsby ladder and light point.
Bedroom Four - 10' 0'' x 10' 0'' (3.05m x 3.06m). With double-glazed window to front elevation, radiator, ceiling light point and coved ceiling.
Family Bathroom - 6' 2'' x 8' 9'' (1.88m x 2.66m). Beautifully appointed with low level WC, P-shaped bath incorporating central taps and power shower over, curved shower screen, tiled walls, tiled floor, vanity wash hand basin with cupboards beneath, heated towel rail, double-glazed frosted window to front elevation, sensor mirror and recessed lighting.
Externally - Woodside, 2 Court Walk is nestled in a delightful corner position within a small select development of just six similarly designed properties. A block paved driveway stands to the front of the property with a double detached garage, outside lighting, and flower beds. To the rear of the property which is alongside Betley Court there is attractive gardens incorporating a lawned area, patio area, an abundance of flowering shrubs and bushes within flowerbeds, outside lighting, and water tap. An attractive historic boundary wall borders one side of the garden which is approximately 250 years old and with boundary hedge to one side. Covered area from utility to garage with gated access to front.
Double Detached Garage - With electrically operated up and over door to front elevation, personal window to rear, personal door to side, power, and light.
Viewings - Strictly by appointment only via Cheshire Lamont Limited.
Services. Mains gas, electric and water. Broadband is available at this property.
Property Misdescriptions Act.
These particulars, whilst believed to be accurate are set out as a general outline only for guidance and do not constitute any part of an offer or contract. Intending tenants should not rely on them as statements of representation of fact, but must satisfy themselves by inspection or otherwise as to their accuracy. All measurements quoted are approximate.
Tenant Fee Act 2019.
Relevant letting fees and tenant protection information: As well as paying the rent, you may also be required to make the following permitted payments. Permitted payments: Before the tenancy starts monies payable to Cheshire Lamont the Agent Holding Deposit: 1 weeks rent Total Deposit: 5 weeks rent Payment of up to £50 including VAT if you want to change the tenancy agreement Payment of interest for the late payment of rent at a rate of 3% above The Bank of England Base Rate Payment of £15.00 per hour including VAT for the reasonably incurred costs for the loss of keys/security devices Payment of any unpaid rent or other reasonable costs associated with your early termination of the tenancy. During the tenancy (payable to the provider) if permitted and applicable: Utilities – gas, electricity, water. Communications – telephone and broadband Installation of cable/satellite Subscription to cable/satellite supplier Television licence Council Tax Other permitted payments: Any other permitted payments, not included above, under the relevant legislation including contractual damages.
Tenant protection: Cheshire Lamont is a member of NALS CMP Scheme, which is a client money protection scheme, and also a member of Property Redress Scheme, which is a redress scheme. You can find out more details on the agents website or by contacting the agent directly. Restrictions: Non Smokers. Pets considered.
COPYRIGHT You may download, store and use the material for your own personal use and research. You may not republish, retransmit, redistribute or otherwise make the material available to any party or make the same available on any website, online service or bulletin board of your own or of any other party or make the same available in hard copy or in any other media without the Agents/website owners express prior written consent.
- COUNCIL TAXA payment made to your local authority in order to pay for local services like schools, libraries, and refuse collection. The amount you pay depends on the value of the property.Read more about council Tax in our glossary page.
- Band: G
- PARKINGDetails of how and where vehicles can be parked, and any associated costs.Read more about parking in our glossary page.
- Yes
- GARDENA property has access to an outdoor space, which could be private or shared.
- Yes
- ACCESSIBILITYHow a property has been adapted to meet the needs of vulnerable or disabled individuals.Read more about accessibility in our glossary page.
- Ask agent
Court Walk, Betley, Crewe, Cheshire, CW3 9DP
NEAREST STATIONS
Distances are straight line measurements from the centre of the postcode- Crewe Station4.7 miles
- Alsager Station5.1 miles
About the agent
Cheshire Lamont was founded in 2001 and, in that time, has built a strong reputation for being an independent professional Estate Agent selling a varied portfolio of properties from smaller homes to country houses. We are very proud of our reputation of providing a caring and professional approach in all aspects of our business, continually striving to exceed expectations and achieve unrivalled customer care and satisfaction leading to our recognition as "Gold Winners" in the industry recogni
Industry affiliations

Notes
Staying secure when looking for property
Ensure you're up to date with our latest advice on how to avoid fraud or scams when looking for property online.
Visit our security centre to find out moreDisclaimer - Property reference 10399514. The information displayed about this property comprises a property advertisement. Rightmove.co.uk makes no warranty as to the accuracy or completeness of the advertisement or any linked or associated information, and Rightmove has no control over the content. This property advertisement does not constitute property particulars. The information is provided and maintained by Cheshire Lamont, Nantwich. Please contact the selling agent or developer directly to obtain any information which may be available under the terms of The Energy Performance of Buildings (Certificates and Inspections) (England and Wales) Regulations 2007 or the Home Report if in relation to a residential property in Scotland.
*This is the average speed from the provider with the fastest broadband package available at this postcode. The average speed displayed is based on the download speeds of at least 50% of customers at peak time (8pm to 10pm). Fibre/cable services at the postcode are subject to availability and may differ between properties within a postcode. Speeds can be affected by a range of technical and environmental factors. The speed at the property may be lower than that listed above. You can check the estimated speed and confirm availability to a property prior to purchasing on the broadband provider's website. Providers may increase charges. The information is provided and maintained by Decision Technologies Limited. **This is indicative only and based on a 2-person household with multiple devices and simultaneous usage. Broadband performance is affected by multiple factors including number of occupants and devices, simultaneous usage, router range etc. For more information speak to your broadband provider.
Map data ©OpenStreetMap contributors.





