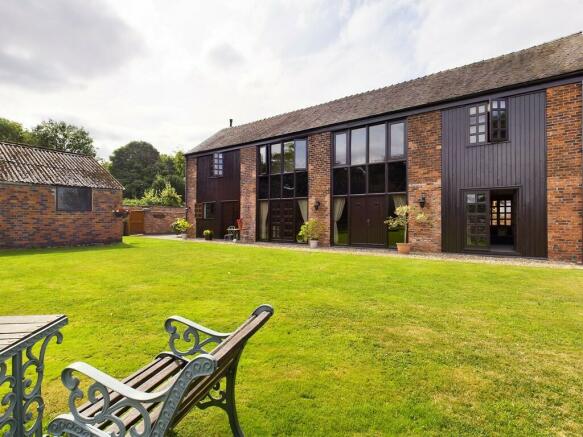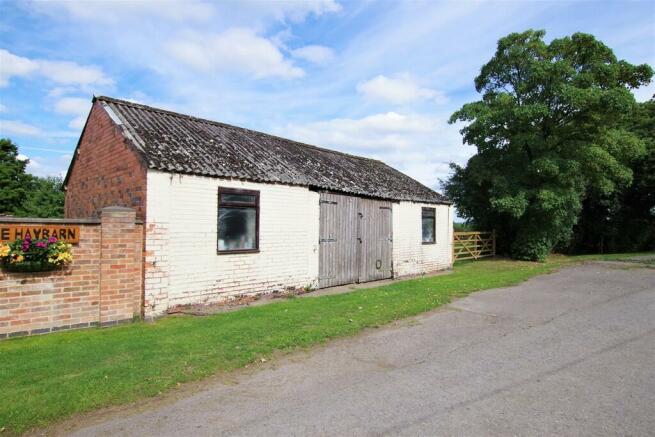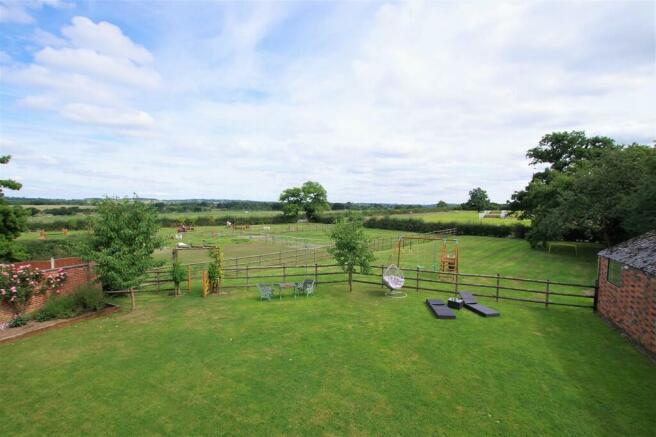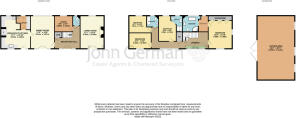
Saverley Green, Stoke-on-Trent

- PROPERTY TYPE
Barn Conversion
- BEDROOMS
4
- BATHROOMS
3
- SIZE
Ask agent
- TENUREDescribes how you own a property. There are different types of tenure - freehold, leasehold, and commonhold.Read more about tenure in our glossary page.
Freehold
Key features
- Magnificent 2-Storey Barn Conversion
- Delightful Enclosed Plot
- Extending to Approx. 0.4acre
- Fabulous Far Reaching Views
- Wealth of Retained Character & Features
- Rural Yet Convenient Location
- Driveway Providing Ample Parking
- EPC Rating: D
Description
Enjoying some far reaching views and a good degree of privacy, the property is situated in the rural outskirts of the popular village and between the villages of Fulford and Hilderstone, plus the towns of Uttoxeter, Cheadle and Stone. The nearby A50 dual carriageway links the M1 and M6 motorways, plus the cities of Stoke-on-Trent and Derby.
Accommodation
Solid timber double doors and glazed side panels open to reveal the hugely impressive and welcoming reception hall having Flagstone flooring running through the majority of the ground floor, the added benefit of independently controlled underfloor heating, plus an oak staircase rising to the first floor with useful storage beneath, and quality latch doors leading to the spacious accommodation.
The delightful living room extends to the full depth of the property, having a focal fireplace with a cast log burner set on a Flagstone hearth, plus a double glazed window to the rear, and French doors opening out onto the gardens.
Positioned to the rear of the property is the useful study/snug and the guest cloakroom WC which comprises a period style two piece suite.
To the left of the hall is the equally impressive dining room, also extending to the full depth of the property with wide window and allows space for soft seating as well as a full dining suite. French doors with sidelights open out onto the front garden, providing an abundance of natural light.
The fitted breakfast kitchen also extends to the depth of the property, fitted with a comprehensive range of base and eye level units with granite worksurfaces, a Belfast style sink unit set below the front facing window enjoying an outstanding outlook, space for an oil-fired Aga Range stove set in the chimney breast, plus space for further appliances and an electric cooker. Further natural light comes form a rear-facing window and a stable-style door opens out to the garden. Finally, there is the fitted utility room having base level units with a granite worksurface, an inset sink unit, space for appliances and a stable-style door to the rear parking area.
The magnificent first floor landing has a mezzanine area above the reception hall with oak flooring and wide windows to the front enjoying the fabulous far reaching views across the surrounding countryside, plus a pleasant reading area and a built-in airing cupboard. Quality latched doors lead to the four good sized bedrooms, all of which have feature period cast iron radiators and are are able to accommodate a double bed. Those to the front enjoy the benefit of the spectacular views.
The spacious master bedroom has the benefit of deep built-in wardrobes to one wall, plus a dressing room and an en-suite bathroom incorporating both a rolltop bath and separate shower cubicle.
The second bedroom also benefits from a large store cupboard, together with a fitted en-suite shower room which has a period style three piece suite.
Both bedrooms, three and four are also double rooms.
Completing the accommodation is the family bathroom which also has a period style white suite and half tiled walls.
Outside to the front elevation, a wide gravelled patio provides a lovely entertaining area leading to the delightful garden which is laid to lawn, enclosed by brick walls and post and rail fencing.
A gate leads to the paddock which is presently used a further lawn area, having playing area and a lovely outlook over the countryside.
A timber five-bar gate gives access to the road.
To the rear, an electronically operated sliding gate opens to the enclosed, gravelled driveway which provides parking for numerous vehicles.
The vehicular access leads to the extremely useful, detached brick-built outbuilding which has power and offers potential as garaging, a hobby area, storage, or stabling if desired.
To arrange a viewing of this property, please contact John German in Uttoxeter.
Notes:
-The property has an oil-fired central heating system
-Drainage is to a private water treatment system
Tenure: Freehold (purchasers are advised to satisfy themselves as to the tenure via their legal representative).
Services: Mains water and electricity are believed to be connected to the property but purchasers are advised to satisfy themselves as to their suitability.
Useful Websites:
Our Ref: JGA/02092022
Local Authority/Tax Band: Stafford Borough Council / Tax Band E
Brochures
Brochure- COUNCIL TAXA payment made to your local authority in order to pay for local services like schools, libraries, and refuse collection. The amount you pay depends on the value of the property.Read more about council Tax in our glossary page.
- Band: E
- PARKINGDetails of how and where vehicles can be parked, and any associated costs.Read more about parking in our glossary page.
- Garage,Covered,Off street
- GARDENA property has access to an outdoor space, which could be private or shared.
- Yes
- ACCESSIBILITYHow a property has been adapted to meet the needs of vulnerable or disabled individuals.Read more about accessibility in our glossary page.
- Ask agent
Saverley Green, Stoke-on-Trent
NEAREST STATIONS
Distances are straight line measurements from the centre of the postcode- Blythe Bridge Station1.6 miles
- Longton Station4.7 miles
- Barlaston Station5.0 miles
About the agent
Ever since John German opened for business back in 1840, thousands of homeowners have trusted us to help sell or let their properties. Such a task isn't taken lightly, we make it a priority to ensure each and every one of our customers gets all the support they need throughout the whole moving process.
Determination is exactly what makes a move happen, the John German staff have this by the bucket load. There isn't a better feeling for us than handing keys over on moving day.
Alth
Industry affiliations



Notes
Staying secure when looking for property
Ensure you're up to date with our latest advice on how to avoid fraud or scams when looking for property online.
Visit our security centre to find out moreDisclaimer - Property reference 100953082264. The information displayed about this property comprises a property advertisement. Rightmove.co.uk makes no warranty as to the accuracy or completeness of the advertisement or any linked or associated information, and Rightmove has no control over the content. This property advertisement does not constitute property particulars. The information is provided and maintained by John German, Uttoxeter. Please contact the selling agent or developer directly to obtain any information which may be available under the terms of The Energy Performance of Buildings (Certificates and Inspections) (England and Wales) Regulations 2007 or the Home Report if in relation to a residential property in Scotland.
*This is the average speed from the provider with the fastest broadband package available at this postcode. The average speed displayed is based on the download speeds of at least 50% of customers at peak time (8pm to 10pm). Fibre/cable services at the postcode are subject to availability and may differ between properties within a postcode. Speeds can be affected by a range of technical and environmental factors. The speed at the property may be lower than that listed above. You can check the estimated speed and confirm availability to a property prior to purchasing on the broadband provider's website. Providers may increase charges. The information is provided and maintained by Decision Technologies Limited. **This is indicative only and based on a 2-person household with multiple devices and simultaneous usage. Broadband performance is affected by multiple factors including number of occupants and devices, simultaneous usage, router range etc. For more information speak to your broadband provider.
Map data ©OpenStreetMap contributors.





