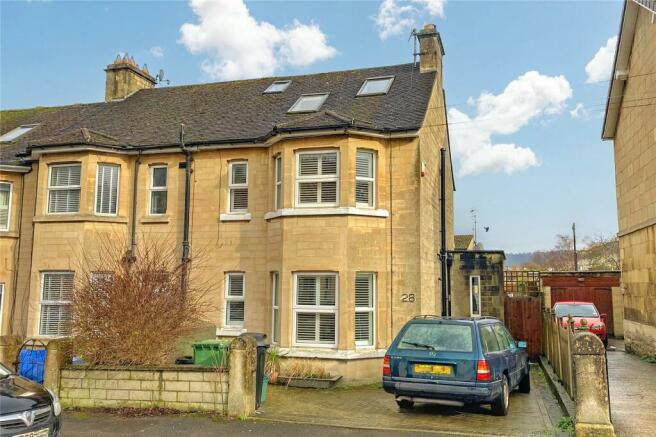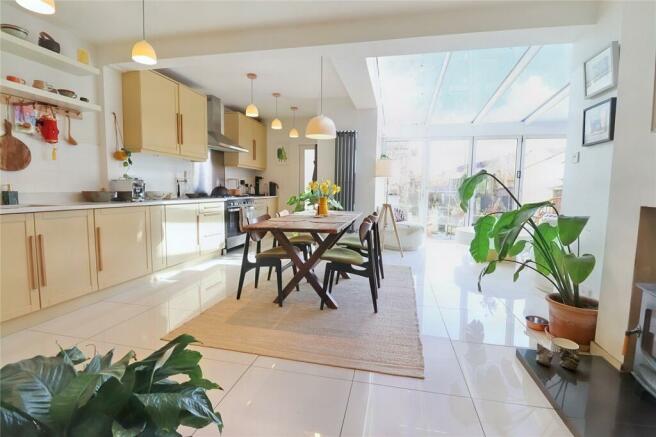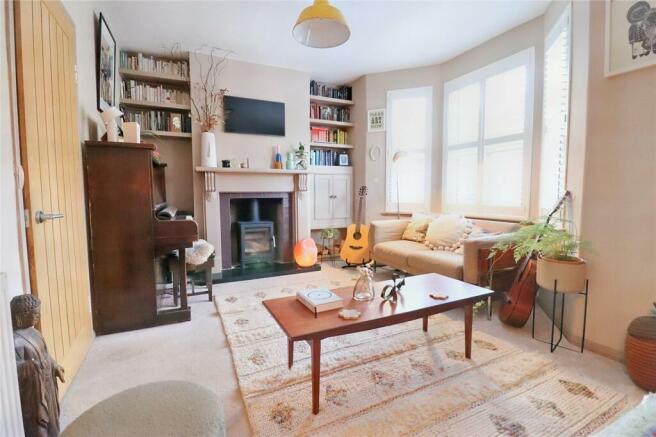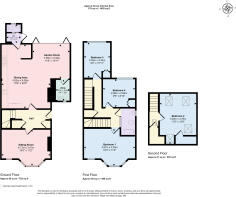Bellotts Road, Oldfield Park, Bath, BA2

- PROPERTY TYPE
Semi-Detached
- BEDROOMS
4
- BATHROOMS
1
- SIZE
Ask agent
Key features
- 1430sqft
- Four bedrooms
- Driveway parking
- 36ft x 27ft rear garden
- Open plan kitchen/dining room
- Bayed sitting room
- Utility & ground floor cloaks/W.C
- Rear views to Bear Flat
- Convenient for Moorland Rd amenities
- 25yds to Linear Park/Two Tunnels
Description
Ideal family living with a vast open plan kitchen/diner opening out onto the garden at the heart of this four bedroom 1430sqft late Victorian home. Three storeys of impeccably turned out accommodation with bay fronted sitting room, downstairs cloaks & W.C, utility and family bathroom alongside four bedrooms and the multi use kitchen/diner. Superbly convenient for Moorland Road, Oldfield station and the Linear Park. Rear views from upper floors eastwards to Bear Flat. Retained features, double glazing and GCH. Topped off with a gorgeous 37ft x 26ft enclosed garden and front driveway parking. Sole Agents.
EPC rating E
Council tax band C
Tenure Leasehold (999yr residue lease with £1.25pa ground rent. St Johns Foundation as the freeholder)
AGENTS NOTES
Constructed from the mid 1890s onwards, Bellotts Road originally included two named terraces of four homes (Stanley Villas and Beckford View), four named houses (Bellotts House, Hollydene, Ivydene and Heatherdene), Twerton Cemetery Lodge and the Bath Co-operative Cabinet Works alongside the twenty numbered homes siding onto the S&D railway. Bellott is an ancient Norman name and, after 1066, the Bellott family first lived in Cheshire (Moreton on the Wirral Peninsula, granted to Bellot of Callouville). Originally, the name was a variation of the Old French "belleau" (good water). In 1902, this house was No4 Stanley Villas and occupied by Henry J Ollis (bicycle maker).
Accommodation
Ground floor hall, sitting room, open plan kitchen/dining room/garden room, side utility, rear lobby and W.C. First floor houses three bedrooms and bathroom. Second floor loft conversion adds a further double bedroom.
Location
Tucked away seconds from Windsor Bridge/Lower Bristol Rd amenities and commuter routes. Within sight of the Linear Park. 0.3miles to Moorland Road/Oldfield Park station. 1.2miles to the city centre (Guildhall). On street parking is permit controlled.
ENTRANCE HALL
UPVC double glazed door to side aspect with UPVC double glazed window above. Radiator. Built in cupboard containing gas meter, electric meter and fuse box. Under stairs cupboard. Floor tiles with underfloor heating.
SITTING ROOM
UPVC double glazed window to front aspect. Further UPVC double glazed window to front aspect. Radiator. Fireplace with inset woodburner and granite hearth. Built in cupboards and shelving. Television point. Telephone point.
KITCHEN/DINER
UPVC double glazed bifold doors to rear aspect. UPVC double glazed roof to rear aspect. 3 radiators. Wood burning stove. Range of base level and wall mounted units. Double bowl stainless steel single drainer sink unit with mixer tap. Plumbing for dishwasher. Integrated cooker hood. Quartz work surface. Floor tiles with underfloor heating. Door to: -
UTILITY ROOM
UPVC double glazed window to front aspect. Radiator. 1 and a half bowl stainless steel single drainer sink unit with mixer tap. Plumbing for washing machine. Floor tiles.
REAR HALL
UPVC part double glazed door to side aspect with UPVC double glazed window above. Floor tiles. Space for tumble dryer with fitted cupboard above. Sliding door to:
CLOAKROOM
UPVC double glazed window to rear aspect. Radiator. Vaillant gas combination boiler.
WC
Low flush WC. Wash hand basin.
FIRST FLOOR LANDING
Under stair cupboard with shelving. Radiator.
BEDROOM 1
UPVC double glazed window to front aspect. Further UPVC double glazed window to front aspect. Radiator.
BEDROOM 3
UPVC double glazed window to rear aspect. Radiator. Built in cupboard. Picture rail.
BEDROOM 4
UPVC double glazed window to rear aspect. Radiator. Built in cupboard.
BATHROOM
UPVC double glazed window to side aspect. Pedestal wash hand basin. Panelled bath with shower over. Low flush WC. Heated towel rail. Wall tiles. Floor tiles with underfloor heating.
SECOND FLOOR LANDING
Double glazed Velux window to rear aspect. Built in cupboards. Further built in cupboards over stairs
BEDROOM 2
2 double glazed Velux windows to front aspect. 2 Double glazed Velux to rear aspect. Radiator. Television point. Telephone point.
FRONT DRIVEWAY
Block pavia driveway providing off street parking for two vehicles with walls to side and front.
REAR GARDEN
37ft x 26ft - east facing Clematis bordered paved sun terrace adjacent to property. Steps down to lawn & raised beds with flower and shrub borders. Rear patio adjacent to shed. Fences and walls to side and rear.
Brochures
Particulars- COUNCIL TAXA payment made to your local authority in order to pay for local services like schools, libraries, and refuse collection. The amount you pay depends on the value of the property.Read more about council Tax in our glossary page.
- Band: C
- PARKINGDetails of how and where vehicles can be parked, and any associated costs.Read more about parking in our glossary page.
- Yes
- GARDENA property has access to an outdoor space, which could be private or shared.
- Yes
- ACCESSIBILITYHow a property has been adapted to meet the needs of vulnerable or disabled individuals.Read more about accessibility in our glossary page.
- Ask agent
Energy performance certificate - ask agent
Bellotts Road, Oldfield Park, Bath, BA2
NEAREST STATIONS
Distances are straight line measurements from the centre of the postcode- Oldfield Park Station0.2 miles
- Bath Spa Station1.1 miles
- Freshford Station4.5 miles
About the agent
Outstanding personal service and honest advice from real local property experts. Working across Bath and out into surrounding villages, Madison Oakley partners combine over 70 years of local experience to create a different style of property consultancy. Our NAEA licensed Bath estate agents and letting agents in our Moorland Road & Third Avenue offices offer a unique combination of outstanding award winning service, focused presentation & cutting edge technology to ensure your home gets the v
Industry affiliations



Notes
Staying secure when looking for property
Ensure you're up to date with our latest advice on how to avoid fraud or scams when looking for property online.
Visit our security centre to find out moreDisclaimer - Property reference MAD240077. The information displayed about this property comprises a property advertisement. Rightmove.co.uk makes no warranty as to the accuracy or completeness of the advertisement or any linked or associated information, and Rightmove has no control over the content. This property advertisement does not constitute property particulars. The information is provided and maintained by Madison Oakley, Bath. Please contact the selling agent or developer directly to obtain any information which may be available under the terms of The Energy Performance of Buildings (Certificates and Inspections) (England and Wales) Regulations 2007 or the Home Report if in relation to a residential property in Scotland.
*This is the average speed from the provider with the fastest broadband package available at this postcode. The average speed displayed is based on the download speeds of at least 50% of customers at peak time (8pm to 10pm). Fibre/cable services at the postcode are subject to availability and may differ between properties within a postcode. Speeds can be affected by a range of technical and environmental factors. The speed at the property may be lower than that listed above. You can check the estimated speed and confirm availability to a property prior to purchasing on the broadband provider's website. Providers may increase charges. The information is provided and maintained by Decision Technologies Limited. **This is indicative only and based on a 2-person household with multiple devices and simultaneous usage. Broadband performance is affected by multiple factors including number of occupants and devices, simultaneous usage, router range etc. For more information speak to your broadband provider.
Map data ©OpenStreetMap contributors.




