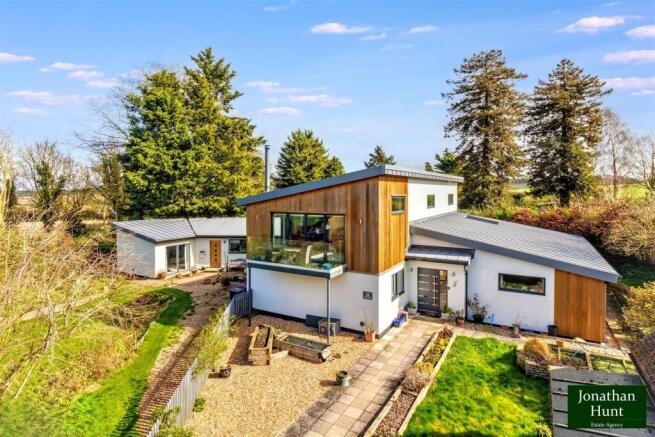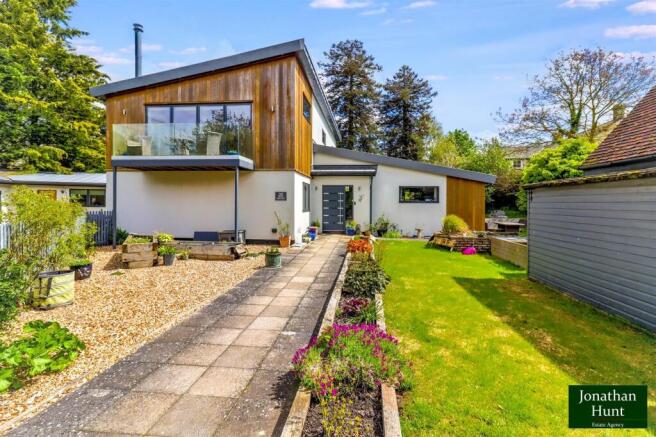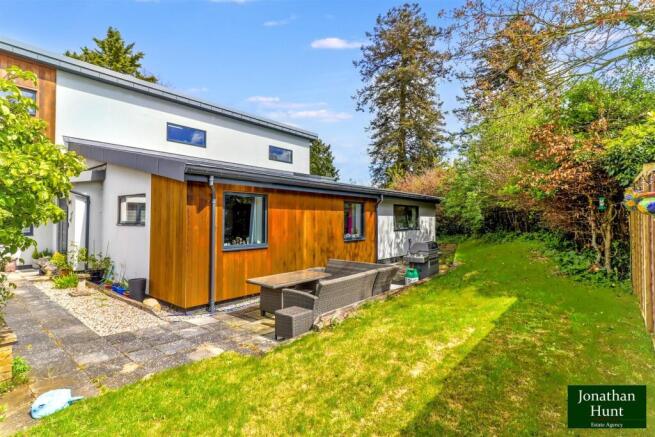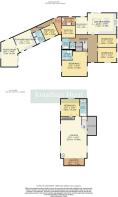The Street, Wallington, Baldock

- PROPERTY TYPE
Detached
- BEDROOMS
6
- BATHROOMS
4
- SIZE
Ask agent
- TENUREDescribes how you own a property. There are different types of tenure - freehold, leasehold, and commonhold.Read more about tenure in our glossary page.
Freehold
Description
What truly sets this property apart is the detached, self-contained two-bedroom annexe. Whether you're accommodating extended family, welcoming long-term guests, or exploring rental potential, the annexe offers exceptional flexibility. It could just as easily be reimagined as a generous guest suite, creative studio, or additional living space seamlessly integrated into the main home. With its own entrance, kitchen, and bathroom facilities, it’s a rare and valuable addition for those seeking multi-generational living or a home with income potential.
Completing the picture is a detached double garage with a first-floor office and WC—ideal for remote working, hobbies, or further conversion (subject to permissions). Ample off-street parking and a lovely open outlook across the surrounding countryside make this a standout opportunity for those seeking space, privacy, and flexibility in a beautiful rural setting.
Entrance Hall - Setting the tone for the rest of the home, the spacious hallway flooded with natural light welcomes you with warmth and embrace from the moment you arrive. With elegant décor, including a bespoke oak and glass staircase, this space invites you to explore further.
Kitchen/Dining Room - 7.12 x 5.19 (23'4" x 17'0") - Immerse yourself in the heart of our home with a stunning open-plan kitchen/dining room, ideal for hosting guests. Complete with underfloor heating, fitted appliances, generous granite work surfaces, and ample storage cupboards, it's designed for both style and functionality. And don't miss the beautiful kitchen island, topped with elegant granite, and fitted with pop up electric sockets and extractor fan . This room is perfect for gathering and creating cherished memories with family and friends. Welcome to contemporary living at its finest.
Kitchen/Dining Room Pic 2 -
Kitchen/Dining Room Pic 3 -
Sitting Room - 10.10 x 6.4 (33'1" x 20'11") - Unwind in the expansive sitting room, where the blend of space and comfort creates a welcoming atmosphere. Exposed feature beams add character to the modern setting, while a chrome log burner adds warmth and style. Step onto the southwest-facing balcony through large glass doors, allowing natural light to fill the room and offering stunning views. It's a space where relaxation and elegance come together effortlessly.
Sitting Room Pic 2 -
Master Bedroom - 4.93 x 4.46 (16'2" x 14'7") - The master suite boasts a three-piece en-suite and a generously sized dressing room for added convenience. Floor-to-ceiling windows flood the space with natural light, complementing the oak flooring for a seamless blend of warmth and elegance.
En-Suite - The stylish three-piece en-suite combines both a bath and a separate shower, providing flexibility and convenience for your daily routine. Ample vanity storage keeps the space clutter-free, while vinyl floor tiles add a touch of sophistication and ensure durability with easy maintenance.
Bedroom Two - 6.24 x 6.09 (20'5" x 19'11") - The spacious double bedroom offers ample space for study, music, and additional furniture, catering to various needs. With a dual aspect, natural light cascades into the room, creating a bright and airy atmosphere. The modern en-suite shower room adds convenience and privacy, completing this versatile and comfortable living space.
En-Suite - The en-suite features a good-sized walk-in shower with a luxurious rainfall shower fitment, accompanied by a sleek glass screen for added style and functionality. A crisp white suite, including a vanity basin with storage, enhances the contemporary feel of the space. Tiled floors and walls provide a clean and elegant finish, ensuring both durability and easy maintenance.
Bedroom Three - 4.63 x 3.64 (15'2" x 11'11") - A spacious double bedroom with window to side aspect and "wooden" vinyl flooring.
Bedroom Four - 4.65 x 3.09 (15'3" x 10'1") - A Good sized double bedroom with window facing side aspect.
Ground Floor Bathroom -
Annexe - The self-contained annexe, featuring two bedrooms, offers independence for an elderly family member or a younger adult seeking their own space. Additionally, it presents an opportunity as an income generator or can be effortlessly reconfigured into the main residence if desired. This versatile space caters to various needs and preferences, providing flexibility and functionality for the occupants.
Kitchen/Breakfast Room - 4.76 x 4.12 (15'7" x 13'6") - With a good range of wall and base units, this bright kitchen offers ample storage and workspace for your culinary needs. The spacious layout allows for a dining table and chairs.
Sitting Room - 5.95 x 4.12 (19'6" x 13'6") - The bright and spacious lounge overlooks the garden, boasting a dual aspect that floods the room with natural light. Patio doors enhance the connection to the outdoor space, providing easy access and inviting views of the garden from within.
Bedroom One - 3.61 x 2.99 (11'10" x 9'9") -
Bath/Shower Room - The large bathroom features a panel-enclosed bath and a separate standalone shower cubicle, a vanity wash basin adds functionality and style, while a low-level WC completes the space.
Parking And Detached Garage - A shingle drive offers off-street parking for several vehicles, providing convenience and ample space for guests. It also grants access to the double garage, which features an upstairs games room or office for added versatility. Additionally, there's a rear store room, ensuring practical storage solutions for various needs.
Garden Pic 2 -
Brochures
The Street, Wallington, BaldockBrochure- COUNCIL TAXA payment made to your local authority in order to pay for local services like schools, libraries, and refuse collection. The amount you pay depends on the value of the property.Read more about council Tax in our glossary page.
- Band: G
- PARKINGDetails of how and where vehicles can be parked, and any associated costs.Read more about parking in our glossary page.
- Yes
- GARDENA property has access to an outdoor space, which could be private or shared.
- Yes
- ACCESSIBILITYHow a property has been adapted to meet the needs of vulnerable or disabled individuals.Read more about accessibility in our glossary page.
- Ask agent
The Street, Wallington, Baldock
Add an important place to see how long it'd take to get there from our property listings.
__mins driving to your place
Get an instant, personalised result:
- Show sellers you’re serious
- Secure viewings faster with agents
- No impact on your credit score
Your mortgage
Notes
Staying secure when looking for property
Ensure you're up to date with our latest advice on how to avoid fraud or scams when looking for property online.
Visit our security centre to find out moreDisclaimer - Property reference 32984320. The information displayed about this property comprises a property advertisement. Rightmove.co.uk makes no warranty as to the accuracy or completeness of the advertisement or any linked or associated information, and Rightmove has no control over the content. This property advertisement does not constitute property particulars. The information is provided and maintained by Jonathan Hunt Estate Agency, Buntingford. Please contact the selling agent or developer directly to obtain any information which may be available under the terms of The Energy Performance of Buildings (Certificates and Inspections) (England and Wales) Regulations 2007 or the Home Report if in relation to a residential property in Scotland.
*This is the average speed from the provider with the fastest broadband package available at this postcode. The average speed displayed is based on the download speeds of at least 50% of customers at peak time (8pm to 10pm). Fibre/cable services at the postcode are subject to availability and may differ between properties within a postcode. Speeds can be affected by a range of technical and environmental factors. The speed at the property may be lower than that listed above. You can check the estimated speed and confirm availability to a property prior to purchasing on the broadband provider's website. Providers may increase charges. The information is provided and maintained by Decision Technologies Limited. **This is indicative only and based on a 2-person household with multiple devices and simultaneous usage. Broadband performance is affected by multiple factors including number of occupants and devices, simultaneous usage, router range etc. For more information speak to your broadband provider.
Map data ©OpenStreetMap contributors.




