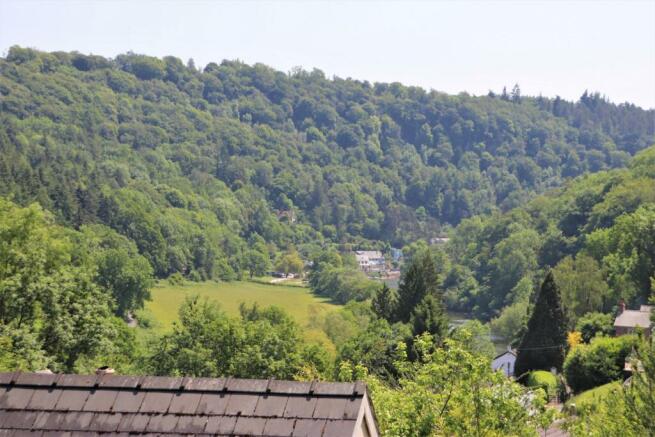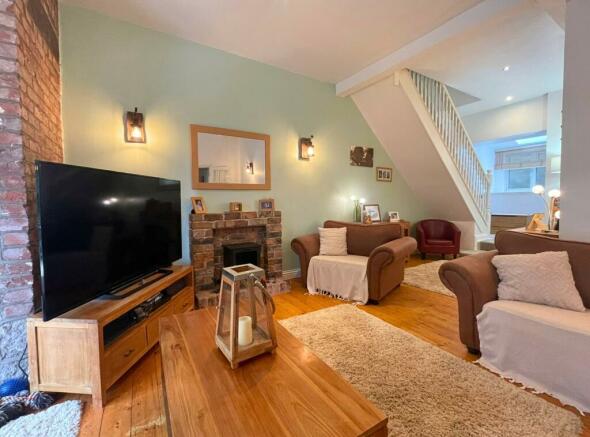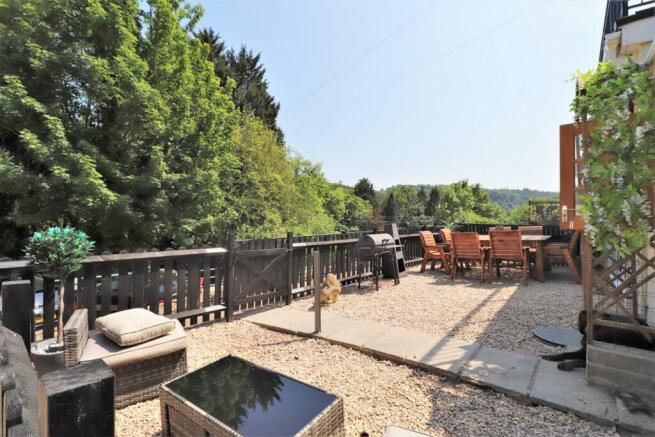Ferrie Lane, Symonds Yat West, HR9

- PROPERTY TYPE
End of Terrace
- BEDROOMS
4
- BATHROOMS
1
- SIZE
Ask agent
- TENUREDescribes how you own a property. There are different types of tenure - freehold, leasehold, and commonhold.Read more about tenure in our glossary page.
Freehold
Key features
- 4 Bedrooms End of Terrace
- Tastefully Refurbished
- Fantastic Views to The Wye Valley
- Front Terrace, Balcony and Sun Deck Behind
- Private Parking
Description
Traditionally constructed and set over three floors, inset uPVC double glazed windows and external doors with (kitchen and living room doors are wooden with glass panels) under a pitched tiled roof. Internal features include moulded skirtings and architraves, wooden panelled doors, wooden and tiled flooring to the ground floor as well as low voltage downlighting. Oil fired central heating boiler providing domestic hot water and heating to radiators throughout.
ENTRANCE HALLWAY:: Approached via a wooden stable door into an enclosed vestibule leading onto a central entrance hall.
HALLWAY:: A central hallway with doors into the following:
KITCHEN & DINING ROOM:: 5.64m x 3.74m (18'6" x 12'3"), Large skylight and windows to back and side. A light space, fitted along three walls with contemporary base units beneath lipped worksurfaces, inset one and a half bowl sink and side drainer, integrated double electric ovens, ceramic hob with circulating fan over, large central island and breakfast bar. Integrated fridge freezer. Space for dining table with panelling to walls. Door to side accessing back garden.
LIVING ROOM:: 10.50m x 8.80m reducing to 4.43m (34'5" x 28'10" reducing to 14'6"), Obscure glazed window to rear and roof light above. An impressively proportioned room with high ceilings of 3m, wide bifold doors leading onto the front terrace. Feature reclaimed brick fireplace with inset carbon neutral bio-ethanol fueled stove. Single flight staircase with newel posts and spindle balustrade leading to first floor.
UTILITY ROOM/CLOAK ROOM:: 2.61m x 2.27m (8'7" x 7'5"), Obscure glazed window to front. Fitted along one wall with lipped worksurfaces, subway style splash backs and modern base units set under, space and plumbing for washing machine/tumble dryer. Inset stainless steel sink and side drainer. Matching range of wall mounted cupboards and floor mounted 'Worcester' oil fired combination boiler. Slimline low-level WC.
FIRST FLOOR LANDING:: An L-shaped landing with additional staircase to second floor, fire escape door leading to rear access steps. Door into:
PRINCIPAL BEDROOM:: 4.79m x 2.75m (15'9" x 9'0"), French doors out to a spacious balcony which enjoys spectacular views over Symonds Yat. Door to:
ENSUITE SHOWER ROOM:: Refitted with a contemporary suite comprising; floating vanity unit with inset handbasin with monobloc mixer tap, slimline low-level WC. Double shower cubicle with mixer valve and rain and hand-held shower heads.
BEDROOM 2:: 3.95m x 2.44m (12'12" x 8'0"), Window to back. Double Bedroom with two windows to back elevation.
FAMILY SHOWER ROOM:: Recently refitted with modern chrome finish vanity unit and matching wall mounted units. Oblique shaped wash handbasin with monobloc mixer tap, double width shower cubicle behind contemporary glass screen housing quality chrome finish shower. Slimline low-level WC.
SECOND FLOOR LANDING:: Approached via a single flight staircase onto a central landing area. Doors into:
BEDROOM 3:: 3.55m x 5.00m (11'8" x 16'5"), Window with views out to back garden.
BEDROOM 4:: 5.36m (max) x 3.10m (17'7" x 10'2"), Window with superb, elevated view across the Wye Valley.
OUTSIDE:: The house has several areas ideal for alfresco dining which include the hard landscaped front terrace having Cotswold stone with a picket fence surround, a large first floor balcony with wrought iron balustrading and at the back an impressive 70m2 elevated wooden deck approached via wooden steps with balustrading which is enclosed on all sides by posts and rail balustrading. The views from this section of the garden are particularly splendid. There are two private parking spaces set down at the front of the house.
SERVICES:: Mains water, electricity and drainage. Oil fired central heating. Council Tax Band D. EPC Rating D.
DIRECTIONS:: From Monmouth take the A40 dual carriageway towards Ross on Wye. After a short distance pass the services and lorry park (on your left) and take the left spur into Whitchurch. Turn first right and then right again over the dual carriageway. At the
roundabout take the second exit signposted Symonds Yat West. Follow this road for approximately one mile past the Wye Knot Inn and 3 Wye Valley lodge will be found set up on the right-hand side before The Paddocks Hotel.
- COUNCIL TAXA payment made to your local authority in order to pay for local services like schools, libraries, and refuse collection. The amount you pay depends on the value of the property.Read more about council Tax in our glossary page.
- Band: D
- PARKINGDetails of how and where vehicles can be parked, and any associated costs.Read more about parking in our glossary page.
- Yes
- GARDENA property has access to an outdoor space, which could be private or shared.
- Yes
- ACCESSIBILITYHow a property has been adapted to meet the needs of vulnerable or disabled individuals.Read more about accessibility in our glossary page.
- Ask agent
Ferrie Lane, Symonds Yat West, HR9
NEAREST STATIONS
Distances are straight line measurements from the centre of the postcode- Lydney Station10.4 miles
About the agent
Based in the heart of the historic border town of Monmouth, we cover 2000 square miles of some of the most beautiful countryside in Britain.
Our highly experienced team provides a professional and comprehensive service for your individual property needs in the counties of Monmouthshire, Herefordshire and West Gloucestershire in both town and country.
While embracing the very latest in imaging and information technology, we continue to build on our UK reputation for providing quali
Notes
Staying secure when looking for property
Ensure you're up to date with our latest advice on how to avoid fraud or scams when looking for property online.
Visit our security centre to find out moreDisclaimer - Property reference ROSCO_001901. The information displayed about this property comprises a property advertisement. Rightmove.co.uk makes no warranty as to the accuracy or completeness of the advertisement or any linked or associated information, and Rightmove has no control over the content. This property advertisement does not constitute property particulars. The information is provided and maintained by Roscoe Rogers & Knight, Monmouth. Please contact the selling agent or developer directly to obtain any information which may be available under the terms of The Energy Performance of Buildings (Certificates and Inspections) (England and Wales) Regulations 2007 or the Home Report if in relation to a residential property in Scotland.
*This is the average speed from the provider with the fastest broadband package available at this postcode. The average speed displayed is based on the download speeds of at least 50% of customers at peak time (8pm to 10pm). Fibre/cable services at the postcode are subject to availability and may differ between properties within a postcode. Speeds can be affected by a range of technical and environmental factors. The speed at the property may be lower than that listed above. You can check the estimated speed and confirm availability to a property prior to purchasing on the broadband provider's website. Providers may increase charges. The information is provided and maintained by Decision Technologies Limited. **This is indicative only and based on a 2-person household with multiple devices and simultaneous usage. Broadband performance is affected by multiple factors including number of occupants and devices, simultaneous usage, router range etc. For more information speak to your broadband provider.
Map data ©OpenStreetMap contributors.



