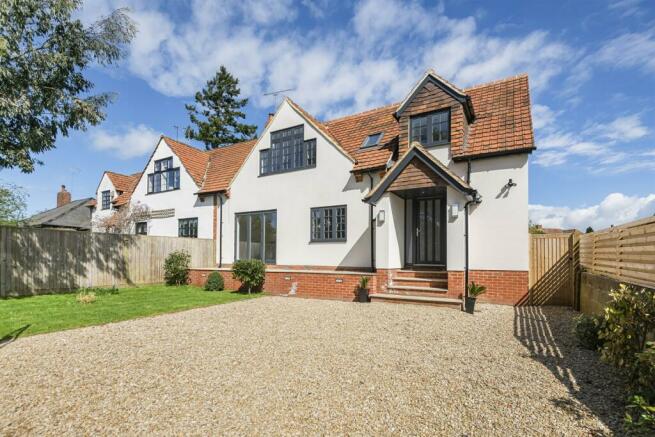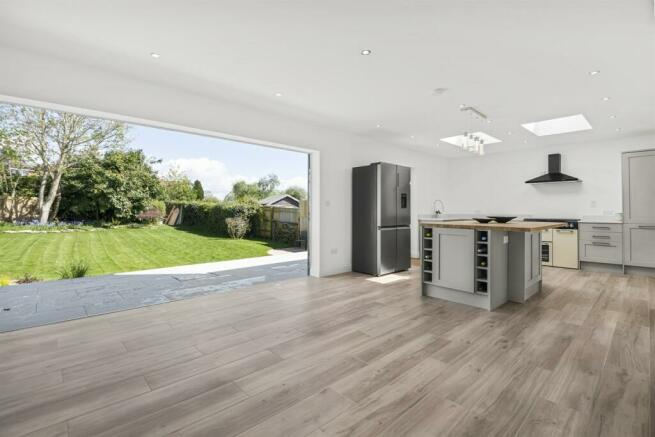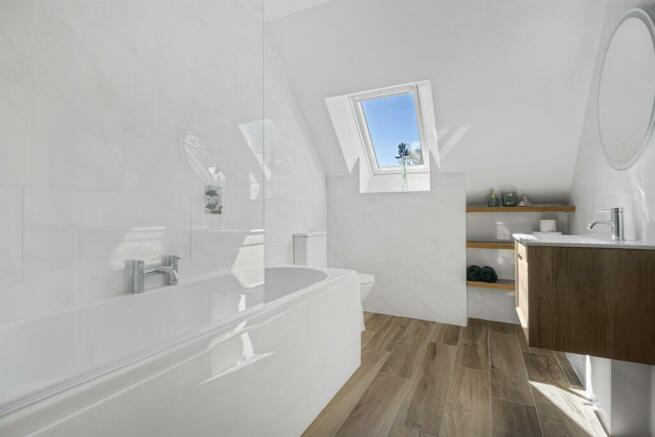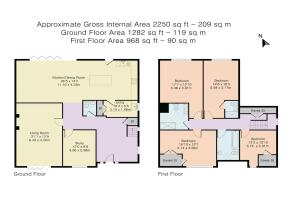
Hawthorns, Henley-on-Thames

Letting details
- Let available date:
- Now
- Deposit:
- Ask agentA deposit provides security for a landlord against damage, or unpaid rent by a tenant.Read more about deposit in our glossary page.
- Min. Tenancy:
- Ask agent How long the landlord offers to let the property for.Read more about tenancy length in our glossary page.
- Let type:
- Long term
- Furnish type:
- Ask agent
- Council Tax:
- Ask agent
- PROPERTY TYPE
Detached
- BEDROOMS
4
- BATHROOMS
3
- SIZE
Ask agent
Key features
- Refurbished and extended
- Sought after Shiplake Cross location
- Two receptions and open plan kitchen / dining room
- Bi-fold doors to the rear garden
- Three bathrooms
- Unfurnished
- Available beginning May
Description
NB
Rent excludes the tenancy deposit and any other permitted payments.
A holding sum of £865.38 (based on the advertised rent), is required to reserve this property.
Deposit payable is £4326.92 (based on the advertised rent)
EPC Rating: C Council Tax Band: E
Please contact us for further information or visit our website
HALLWAY
Large open plan entrance hall. Oak effect Porcelain tiles through
to kitchen/dining/garden room, radiator, stairs leading to the first floor landing and doors leading to
CLOAKROOM
Comprises low level wc and basin
STUDY / FAMILY ROOM 12' (3.66m) x 9'9 (2.97m)
Front aspect window and radiator.
LOUNGE 21'1 (6.43m) x 13'9 (4.19m)
Feature fireplace, radiators and bi-fold doors opening onto the patio area at the front of the property.
KITCHEN / DINING / FAMILY ROOM 36'5 (11.1m) x 14'2 (4.32m)
Spacious kitchen/dining/family room with a range of base level units. Appliances include Rangemaster cooker, integrated dishwasher and American style fridge / freezer. Kitchen Island with addition storage cupboards, wine rack and breakfast bar. Further benefiting Kitchen oak effect porcelain flooring, Velux window and bi-fold doors opening into the raised patio area.
UTILITY ROOM
Housing washing machine.
BEDROOM ONE 19'6 (5.94m) x 10'5 (3.18m)
Double bedroom, rear aspect window, built in cupboard and radiator.
SHOWER ROOM
Comprises low level wc, double vanity unit and walk in shower.
BEDROOM TWO 17'7 (5.36m) x 12'10 (3.91m)
Double bedroom, rear aspect window and radiator
SHOWER ROOM
Comprises low level wc, basin and walk in shower
BEDROOM THREE 16'10 (5.13m) x 12'1 (3.68m)
Double bedroom, front aspect window and radiator
BEDROOM FOUR 12'2 (3.71m) x 10'10 (3.3m)
Front aspect window, built in cupboard and radiator
FAMILY BATHROOM
Comprises low level wc, basin and bath
DRIVEWAY
Driveway parking for several cars.
REAR GARDEN
Large patio area with steps leading to the well maintained enclosed rear garden, mainly laid to lawn with mature shrubs and shed.
SCHOOL CATCHMENT
Shiplake Church of England School
Shiplake College
COUNCIL TAX
Band E
Brochures
Hawthorns (LET).pdfHawthorns, Henley-on-Thames
NEAREST STATIONS
Distances are straight line measurements from the centre of the postcode- Wargrave Station1.1 miles
- Shiplake Station1.1 miles
- Henley-on-Thames Station2.4 miles
About the agent
An exceptional and personal service for the seasoned and first time landlord
We offer three services, for
full management, rent collection or on a
let only basis, with one aim - to maximise the letting income whilst ensuring we provide a reliable and responsable tenant.
Marketing
All properties are advertised on Rightmove, our own website and through various other media including Twi
Industry affiliations



Notes
Staying secure when looking for property
Ensure you're up to date with our latest advice on how to avoid fraud or scams when looking for property online.
Visit our security centre to find out moreDisclaimer - Property reference 34366. The information displayed about this property comprises a property advertisement. Rightmove.co.uk makes no warranty as to the accuracy or completeness of the advertisement or any linked or associated information, and Rightmove has no control over the content. This property advertisement does not constitute property particulars. The information is provided and maintained by Farmer & Dyer, Caversham. Please contact the selling agent or developer directly to obtain any information which may be available under the terms of The Energy Performance of Buildings (Certificates and Inspections) (England and Wales) Regulations 2007 or the Home Report if in relation to a residential property in Scotland.
*This is the average speed from the provider with the fastest broadband package available at this postcode. The average speed displayed is based on the download speeds of at least 50% of customers at peak time (8pm to 10pm). Fibre/cable services at the postcode are subject to availability and may differ between properties within a postcode. Speeds can be affected by a range of technical and environmental factors. The speed at the property may be lower than that listed above. You can check the estimated speed and confirm availability to a property prior to purchasing on the broadband provider's website. Providers may increase charges. The information is provided and maintained by Decision Technologies Limited.
**This is indicative only and based on a 2-person household with multiple devices and simultaneous usage. Broadband performance is affected by multiple factors including number of occupants and devices, simultaneous usage, router range etc. For more information speak to your broadband provider.
Map data ©OpenStreetMap contributors.





