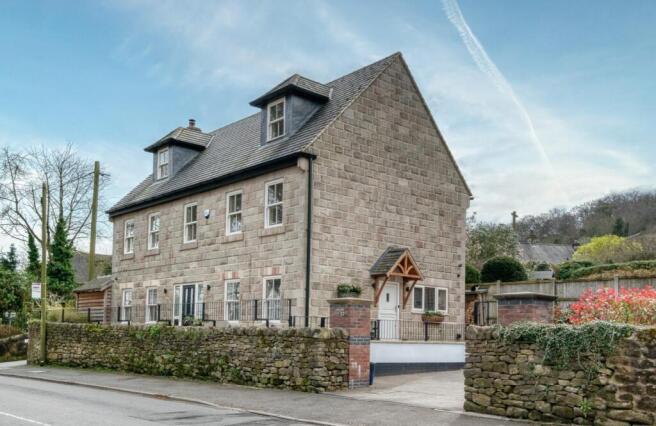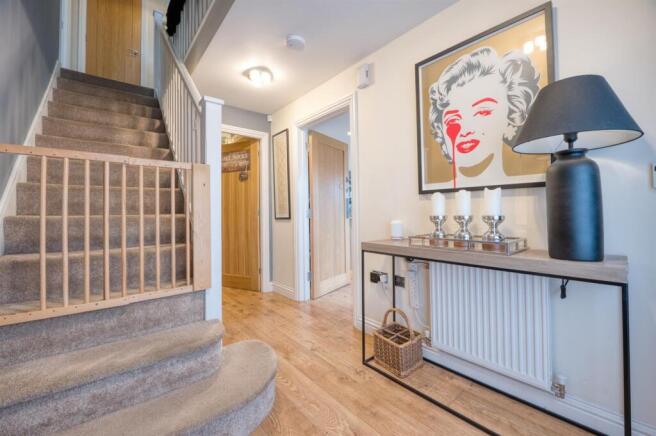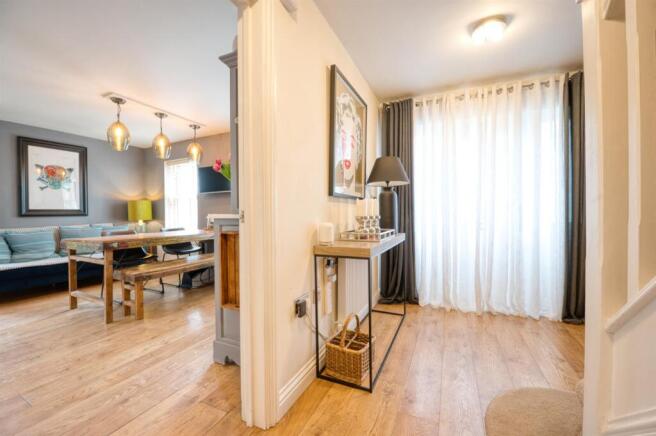
The Common, Crich

- PROPERTY TYPE
Detached
- BEDROOMS
5
- BATHROOMS
3
- SIZE
2,088 sq ft
194 sq m
- TENUREDescribes how you own a property. There are different types of tenure - freehold, leasehold, and commonhold.Read more about tenure in our glossary page.
Freehold
Key features
- Substantial 5 bedroom detached family home
- Off-road parking for 2-3 vehicles
- Substantial new log burner
- New fencing
- Stylish decor and beautifully presented
- Easy-maintenance gardens
- Fitted thermal blinds in several rooms
- Superb living spaces in kitchen-diner and lounge-garden
- Five double bedrooms and three modern bathrooms
- Very energy-efficient - EPC rating B
Description
The ground floor has a wide entrance hallway. To the left is a huge lounge with eye-catching inglenook fireplace and double French doors out to the sun-trap rear garden. On the left is a wonderful kitchen-diner, whilst straight ahead is a utility room and downstairs WC.
On the first floor there are three double bedrooms (one en-suite), a family bathroom and two storage cupboards. Two further double bedrooms (one en-suite) occupy the top floor. The rear garden has pleasant outdoor seating and dining areas and there is ample space to park two to three cars on the private drive.
Crich is one of our favourite villages in the whole area - with The Loaf Bakery with an excellent coffee house and there are a range of grocers, independent shops, hair and beauty salons and the famous Crich Tramway Museum. For youngsters there is a thriving youth club, great park with football pitch and outdoor gym plus the popular primary school. A daily bus service runs to the nearby secondary schools in Wirksworth and Matlock. Within 5 minutes you can walk to countryside treks in all directions and the hills surrounding the village offer some challenging rides for cyclists. It's a fantastic place to live and from which to explore the local area.
Front Of The Home - Enter your private parking area between two stone pillars. The parking is bounded by a low-level rendered wall with pretty red tip photinia neatly planted around. A timber fence at the end runs along the entire length of the rear garden.
Ascend three steps and through a gate - set within the new iron fence - to a path that runs around the front and side of the home. You can enter through the nearest door into the kitchen diner or via the main front door into the entrance hallway. Each door has outside lights above and there is space at the front for outdoor seating, from where you can watch the world go by and chat with passing neighbours.
Entrance Hallway - The composite front door with chrome handle, letterbox and knocker opens into this spacious, inviting entrance hallway. With an oak veneer floor, there are stairs in front up to the first floor, whilst matching Mexicana doors (which are replicated throughout the home) lead into the lounge, the kitchen-diner and utility room. There are two ceiling light fittings and a radiator, with space on the right for a console table or similar. The ceiling heights, stylish decor and light feel are representative of the quality feel you're going to experience throughout the home.
Lounge - 6.3 x 4.43 (20'8" x 14'6") - With parquet flooring, high ceilings and lots of natural light pouring into this huge room, this is a great space for friends and family to gather, between the kitchen and rear garden. The centrepiece of the room is the huge inglenook fireplace with brick surround. It houses a very large new log burner from distinguished local supplier, Robey's of Belper.
Double French doors open out to the rear garden, whilst two large east-facing windows at the opposite end of the room all contribute to the uplifting feel. There are two ceiling light fittings, two radiators and lots of space for flexible room layouts. Inline thermal blinds on the patio doors and windows keep heat out in the summer and retain heat during winter.
Kitchen-Diner - 6.29 x 4.41 (20'7" x 14'5") - This could well be the most regular entry point into the home and, if so, what a fabulous entrance it is! From the parking area, you'll enter through a modern composite stable door. The room opens out with the kitchen on the right and the dining room area to the left. The kitchen cabinets are country-style with a modern twist and it works really well. The central island has a breakfast bar and silestone worktop with cabinets beneath.
From the right, a large L-shaped worktop has plenty of room for food preparation and small appliances. The substantial inset Belfast sink and drainer with chrome mixer tap is positioned beneath a wide north-facing window with lovely tree-filled views. Further round, an impressive Kenwood range has a five ring gas hob with ovens below and a sleek glass and chrome extractor fan above. Beneath the worktop are a range of cabinets including an integrated Lamona dishwasher, whilst above the worktop on the back wall there are lots of shelves for additional storage and display. On the left, tall cabinets surround an open space designed to fit in a large American-style fridge-freezer.
The kitchen has recessed spotlights and an oak veneer floor.
That oak veneer flooring flows through to the dining room, where two windows look out to the east. There is a lot of space for a large dining table and chairs, plus additional furniture and seating. This area has two radiators and a large ceiling light fitting.
Utility Room - 2.11 x 1.62 (6'11" x 5'3") - This very useful room has an oak veneer floor and worktop on the left. This has space and plumbing below for a washing machine and tumble dryer. There is lots of shelving on both sides and space for coat hooks too.
Wc - This convenient downstairs WC has a ceramic corner pedestal sink with chrome mixer tap and a ceramic WC with integrated flush. There is a radiator, ceiling light fitting and frosted double-glazed window. The bottom half of the walls are tiled and the top halves are painted.
Stairs To First Floor Landing - Carpeted stairs with a wooden balustrade on the right lead up to the landing. There is an east-facing window at the end, ceiling light fitting and radiator. Doors lead into three double bedrooms, the family bathroom and two storage cupboards (one housing a large water tank and the other a boiler).
Bedroom One - 4.48 x 3.69 (14'8" x 12'1") - This beautiful large double bedroom has far-reaching eastward views through both windows to the countryside beyond the village boundary. The stylish room is carpeted and has plenty of room for a large bed and additional bedroom furniture. There is a ceiling light fitting, radiator and door to the en-suite shower room.
Bedroom One En-Suite - The large square shower cubicle has a pivoting glass door and mains-fed shower within. The stylish modern room has a ceramic tiled floor and pedestal sink with chrome mixer tap. There is a capsule WC with integrated flush, chrome vertical heated towel rail and frosted double-glazed window. The room also has recessed ceiling spotlights, an extractor fan, tiled walls on the bottom half and painted walls at the top half.
Bedroom Two - 4.5 x 3.1 (14'9" x 10'2") - Currently used as a very spacious home office with more of those far-reaching views, this room has two east-facing windows. The room is carpeted and has a radiator and ceiling light fitting. It can easily be a large double bedroom too.
Bedroom Three - 4.49 x 3.12 (14'8" x 10'2") - This double bedroom has west-facing views uphill past pretty cottages to a wooded hillside. The room is carpeted and has a radiator and ceiling light fitting.
Bathroom - With a ceramic tiled floor, this room has a separate bath and shower. The bath has a chrome mixer tap, whilst the shower corner cubicle has curved sliding glass doors and a mains-fed shower. There is a capsule WC with integrated flush and large ceramic pedestal sink with chrome mixer tap.
We love the supersized chrome vertical heated towel rail and there is a frosted double-glazed window, recessed ceiling spotlights and extractor fan, with walls that are half-tiled and half-painted.
Stairs To Second Floor Landing - The carpeted stairs have a wooden balustrade on the right and Velux window at the landing. There is space on the landing for a seat and storage, with a radiator and, above, a ceiling light fitting. Doors lead into the two top floor bedrooms.
Bedroom Four - 4.6 x 4.27 (15'1" x 14'0") - This is another large double bedroom with east-facing window and a Velux window at the rear. It is carpeted and has a radiator and ceiling light fitting, plus a very useful walk-in wardrobe. A door leads through to the en-suite shower room. Inline thermal blinds in the Velux window keep the room cool in summer and warm in winter.
Bedroom Four En-Suite - The mains-fed double shower is set within a cubicle that has sliding glass doors. There is a ceramic pedestal sink with chrome mixer tap and capsule WC with integrated flush. Like the other bathrooms, the bottom half of the walls are tiled and top half painted. The room also has a chrome vertical heated towel rail, extractor fan, ceiling light fitting and ceramic tiled floor.
Bedroom Five - 4.6 x 4.49 (15'1" x 14'8") - Currently used as a top floor lounge, this can equally be a large double bedroom, cinema room, teenage den, etc. There are yet more elevated views from up here through the east-facing window and another Velux at the rear. This room has a radiator, ceiling light fitting and is carpeted. Similar to Bedroom Four, inline thermal blinds in the Velux window keep the room cool in summer and warm in winter.
Rear Garden - Accessed from the side gate or the lounge, this is a beautiful and easy to maintain entertaining and relaxing space. From the gated side entrance, there is a large log store and open storage unit on the right. The garden mainly comprises a raised dining patio with new tall timber fence on two sides and neat pretty planted borders on the right. These borders include some lovely plants including a weigela tree, Japanese maple tree and Japanese umbrella pine plant. A slate grey path leads around to the new shed, which has lighting and power. There are outside lights and power points and an outside tap. It's a beautiful private sanctuary at the rear of the home.
Brochures
The Common, CrichEPCBrochure- COUNCIL TAXA payment made to your local authority in order to pay for local services like schools, libraries, and refuse collection. The amount you pay depends on the value of the property.Read more about council Tax in our glossary page.
- Band: F
- PARKINGDetails of how and where vehicles can be parked, and any associated costs.Read more about parking in our glossary page.
- Yes
- GARDENA property has access to an outdoor space, which could be private or shared.
- Yes
- ACCESSIBILITYHow a property has been adapted to meet the needs of vulnerable or disabled individuals.Read more about accessibility in our glossary page.
- Ask agent
Energy performance certificate - ask agent
The Common, Crich
Add an important place to see how long it'd take to get there from our property listings.
__mins driving to your place
Get an instant, personalised result:
- Show sellers you’re serious
- Secure viewings faster with agents
- No impact on your credit score
Your mortgage
Notes
Staying secure when looking for property
Ensure you're up to date with our latest advice on how to avoid fraud or scams when looking for property online.
Visit our security centre to find out moreDisclaimer - Property reference 33004065. The information displayed about this property comprises a property advertisement. Rightmove.co.uk makes no warranty as to the accuracy or completeness of the advertisement or any linked or associated information, and Rightmove has no control over the content. This property advertisement does not constitute property particulars. The information is provided and maintained by Bricks and Mortar, Wirksworth. Please contact the selling agent or developer directly to obtain any information which may be available under the terms of The Energy Performance of Buildings (Certificates and Inspections) (England and Wales) Regulations 2007 or the Home Report if in relation to a residential property in Scotland.
*This is the average speed from the provider with the fastest broadband package available at this postcode. The average speed displayed is based on the download speeds of at least 50% of customers at peak time (8pm to 10pm). Fibre/cable services at the postcode are subject to availability and may differ between properties within a postcode. Speeds can be affected by a range of technical and environmental factors. The speed at the property may be lower than that listed above. You can check the estimated speed and confirm availability to a property prior to purchasing on the broadband provider's website. Providers may increase charges. The information is provided and maintained by Decision Technologies Limited. **This is indicative only and based on a 2-person household with multiple devices and simultaneous usage. Broadband performance is affected by multiple factors including number of occupants and devices, simultaneous usage, router range etc. For more information speak to your broadband provider.
Map data ©OpenStreetMap contributors.





