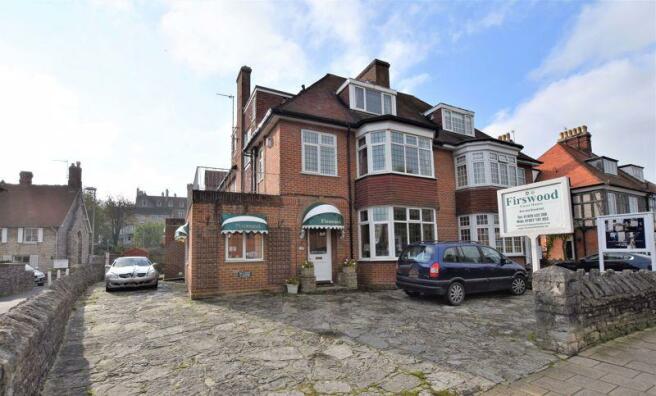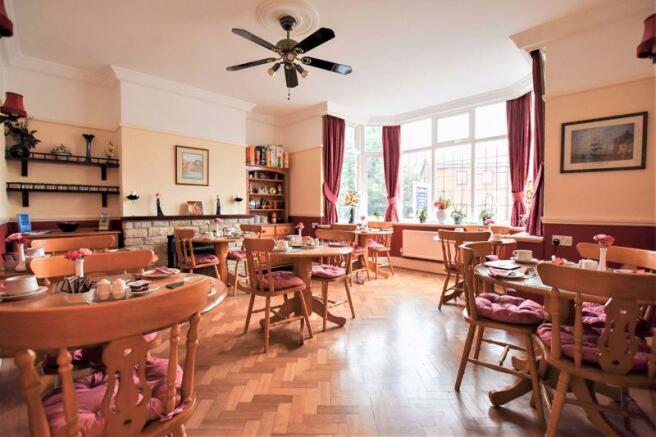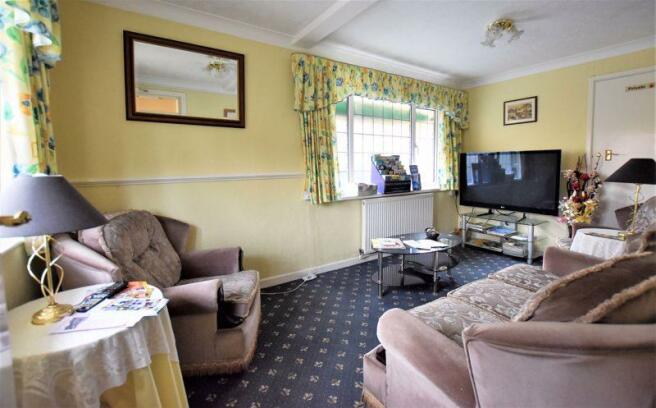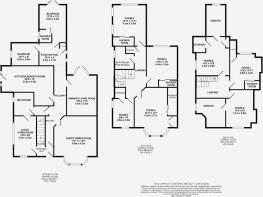Firswood - 9 Bedroom Guesthouse In Central Town Location Great Income Potential
- PROPERTY TYPE
Guest House
- BEDROOMS
9
- BATHROOMS
8
- SIZE
Ask agent
Key features
- DECEPTIVELY SPACIOUS WELL PRESENTED 9 BEDROOM GUEST HOUSE
- FAMILY BUSINESS INCOME POTENTIAL
- CONVERSION OR CHANGE OF USE SUBJECT TO PLANNING PERMISSIONS
- GROUND FLOOR OWNER ACCOMMODATION
- EASY WALK TO ALL SHOPS AND BEACH
- MOSTLY DOUBLE ROOMS WITH EN SUITE FACILITIES
- CENTRAL TOWN LOCATION
- OFF ROAD PARKING FOR SEVERAL VEHICLES
- CLOSE TO THE HISTORIC SWANAGE STEAM RAILWAY STATION
- WELL MAINTAINED PROPERTY
Description
Brochures
Property BrochureFull DetailsEnergy Performance Certificates
Energy Performance CertificateFirswood - 9 Bedroom Guesthouse In Central Town Location Great Income Potential
NEAREST STATIONS
Distances are straight line measurements from the centre of the postcode- Poole Station7.6 miles
Notes
Disclaimer - Property reference 9977865. The information displayed about this property comprises a property advertisement. Rightmove.co.uk makes no warranty as to the accuracy or completeness of the advertisement or any linked or associated information, and Rightmove has no control over the content. This property advertisement does not constitute property particulars. The information is provided and maintained by Albury & Hall, Swanage. Please contact the selling agent or developer directly to obtain any information which may be available under the terms of The Energy Performance of Buildings (Certificates and Inspections) (England and Wales) Regulations 2007 or the Home Report if in relation to a residential property in Scotland.
Map data ©OpenStreetMap contributors.





