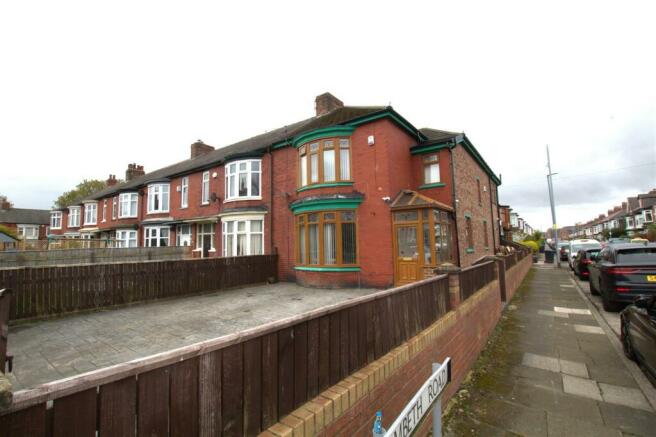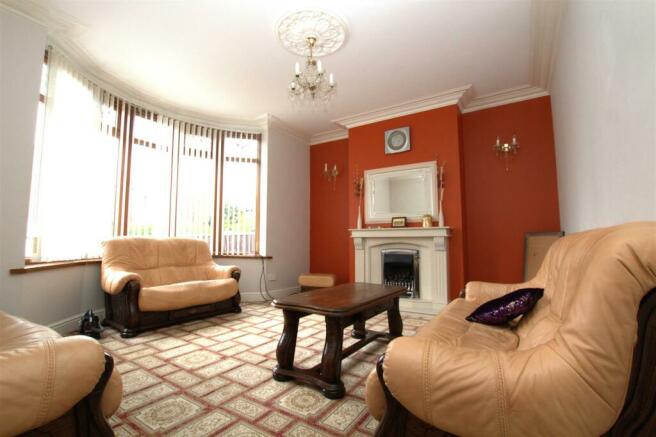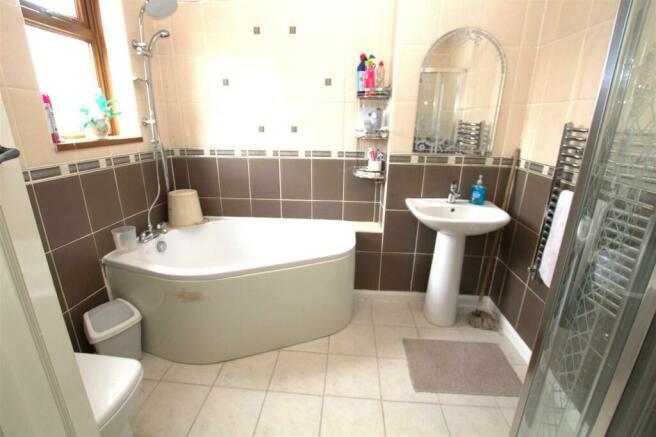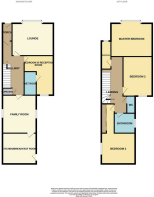Windsor Road, Middlesbrough
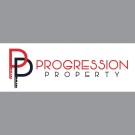
- PROPERTY TYPE
End of Terrace
- BEDROOMS
5
- BATHROOMS
1
- SIZE
1,852 sq ft
172 sq m
- TENUREDescribes how you own a property. There are different types of tenure - freehold, leasehold, and commonhold.Read more about tenure in our glossary page.
Freehold
Key features
- 4/5 Bedrooms
- Close to Linthorpe Village
- Within Walking distance of the Town Centre
- 3 Reception Rooms
- Parking for Several Cars
- Garage
- Lots of potential
- Rear Courtyard
- Close to Good Local Schools
Description
THE PROPERTY HAS BEEN OWNED BY THE SAME FAMILY SINCE 2004 SO WE ARE EXPECTING A LARGE AMOUNT OF INTEREST DUE TO IT APPEARING ON THE MARKET FOR THE FIRST TIME IN NEARLY TWO DECADES.
THE PROPERTY IN BRIEF COMPRISES OF A PORCH, HALL, THREE RECEPTION ROOMS (ONE OF WHICH COULD BE - AND CURRENTLY IS - USED AS A BEDROOM AS IT HAS EN-SUITE WET ROOM FACILITIES), AND A KITCHEN.
THE FIRST FLOOR HAS 4 BEDROOMS, 3 OF WHICH ARE DOUBLES, A FAMILY BATHROOM AND A SEPARATE W.C.
IN ESSENCE THIS PROPERTY COULD SERVE THE PURPOSE OF A 4 BEDROOM AND 3 RECEPTION ROOM, OR A 5 BEDROOM AND 2 RECEPTION ROOM DEPENDING ON THE INCOMING BUYERS REQUIREMENTS
AS WELL AS THE LARGE AMOUNT OF PARKING THE PROPERTY HAS AN ADDITONAL COURTYARD TO THE REAR. THE PROPERTY IS BEING SOLD WITH NO ONWARD CHAIN SO SWIFT OCCUPATION IS POSSIBLE IF NEEDED
Entrance Hall - Entering through the front door into the porch, a UPVC door takes us into the hallway, the stairs are straight ahead with an under stairs cupboard housing the electric meter.
Reception Room / Lounge - From the hallway we enter a reception room, this light and spacious room has a bay window to the front aspect and has retained some original features including coving to the ceiling. The feature fireplace with inset gas fire adds warmth to this lovely elegant room.
Bedroom / Reception Room - This well proportioned room would lend itself perfectly to being a 2nd reception room making it ideal for families. The bay window is to the rear aspect overlooking walled courtyard.
Wet Room - Leading from the 2nd reception room is the conveniently situated wet room with electric shower, low level WC and wash hand basin.
Reception Room / Family Room - Leading from the hallway, this spacious room has duel aspect windows allowing natural light to flood the room. This room would lend itself to a variety of uses such as a dining room or family room / play room.
Kitchen - Leading from the reception / family room is the well proportioned kitchen, the good range of wall, base and drawer units provide more than ample storage for families, There is an inbuilt cooker, hob and extractor fan and space for white goods, there is also space for a dining table and chairs for family meals and social gatherings.
First Floor -
Master Bedroom - This elegant master bedroom has the proportions and high ceilings indicative of it's time. It has bags of potential for it's next owner. The bay window is to the front aspect with a view onto the leafy road outside.
Bedroom 2 - The 2nd good sized bedroom has a window to the rear aspect and looks out over the rear courtyard.
Bedroom 3 - Leading from the landing is corridor with fitted wardrobes leading to bedroom 3 at the rear of the property with a window to the side aspect. This good sized room has lots of potential for the new owner of this property.
Bedroom 4 - This single bedroom has a window to the front aspect and has many possibilities, it could easily be a nursery or play room.
Bathroom - This fresh, clean feeling room has a 3 piece white suite comprising low level WC, wash hand basin and corner bath with electric shower over. The separate freestanding shower unit and heated shower rail complete with lovely family bathroom.
W.C. - Offering a low level w.c. and a UPVC double glazed window
Externally - The front of the property features an extensive driveway with space for several vehicles, thus providing more than ample secure parking. The aesthetically pleasing imprinted concrete driveway adds character to the property. Fencing and walls continue to the side of the house leading to a private, walled rear courtyard which has the potential to be a sun trap in spring and summer.
A garage to the rear completes this stunning property.
Brochures
Windsor Road, MiddlesbroughBrochureCouncil TaxA payment made to your local authority in order to pay for local services like schools, libraries, and refuse collection. The amount you pay depends on the value of the property.Read more about council tax in our glossary page.
Ask agent
Windsor Road, Middlesbrough
NEAREST STATIONS
Distances are straight line measurements from the centre of the postcode- Middlesbrough Station1.5 miles
- Marton Station2.2 miles
- Thornaby Station2.3 miles
About the agent
It is clear what property owners want when they decide to put their property ?up for sale?. A prompt sale, for ?the best price?, and they want it to be as relaxed and stress free an experience as possible. We understand this and strive to deliver exactly that.
Industry affiliations



Notes
Staying secure when looking for property
Ensure you're up to date with our latest advice on how to avoid fraud or scams when looking for property online.
Visit our security centre to find out moreDisclaimer - Property reference 33053446. The information displayed about this property comprises a property advertisement. Rightmove.co.uk makes no warranty as to the accuracy or completeness of the advertisement or any linked or associated information, and Rightmove has no control over the content. This property advertisement does not constitute property particulars. The information is provided and maintained by Progression Property, Middlesbrough. Please contact the selling agent or developer directly to obtain any information which may be available under the terms of The Energy Performance of Buildings (Certificates and Inspections) (England and Wales) Regulations 2007 or the Home Report if in relation to a residential property in Scotland.
*This is the average speed from the provider with the fastest broadband package available at this postcode. The average speed displayed is based on the download speeds of at least 50% of customers at peak time (8pm to 10pm). Fibre/cable services at the postcode are subject to availability and may differ between properties within a postcode. Speeds can be affected by a range of technical and environmental factors. The speed at the property may be lower than that listed above. You can check the estimated speed and confirm availability to a property prior to purchasing on the broadband provider's website. Providers may increase charges. The information is provided and maintained by Decision Technologies Limited.
**This is indicative only and based on a 2-person household with multiple devices and simultaneous usage. Broadband performance is affected by multiple factors including number of occupants and devices, simultaneous usage, router range etc. For more information speak to your broadband provider.
Map data ©OpenStreetMap contributors.
