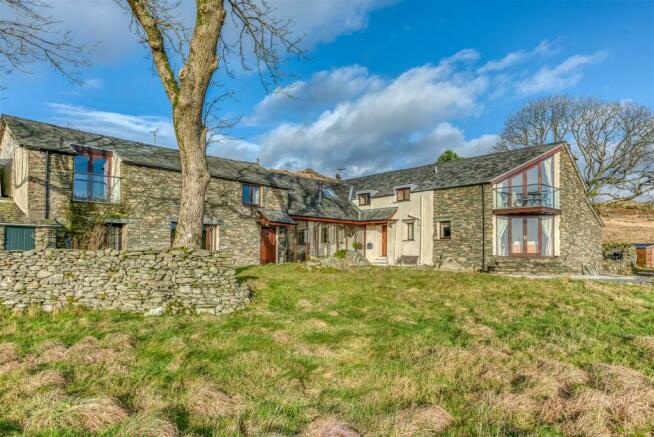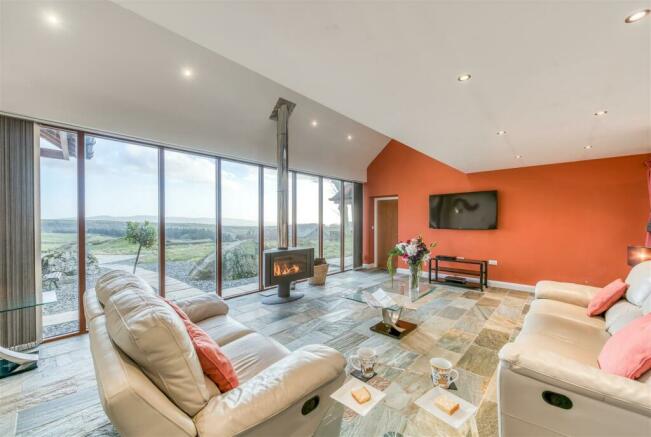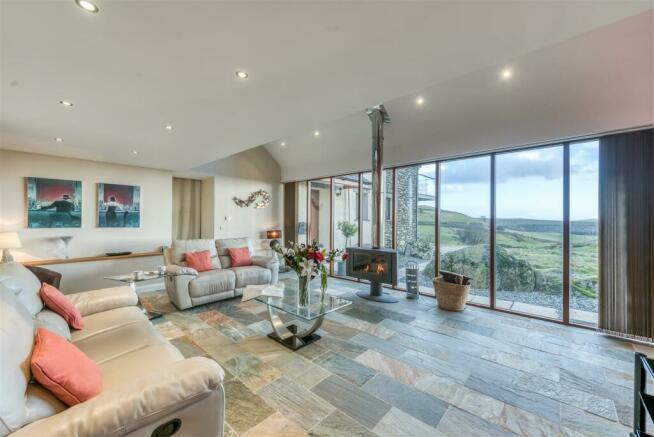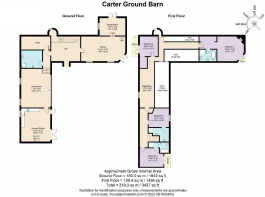
Carter Ground Barn, Broughton Mills, Broughton-In-Furness
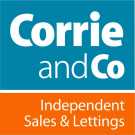
- PROPERTY TYPE
Link Detached House
- BEDROOMS
4
- BATHROOMS
4
- SIZE
Ask agent
- TENUREDescribes how you own a property. There are different types of tenure - freehold, leasehold, and commonhold.Read more about tenure in our glossary page.
Freehold
Key features
- Amazing views from all areas
- Formally a miners cottage
- Currently a successful holiday let
- Modern design
- Built to the highest standard
- 4 reception rooms
- 4 bedroom (3 with en-suite)
- Council Tax Band E
- EPC D
- 0.75 acres of grounds with an additional 10 acres available by separate negotiation.
Description
As you approach, you're welcomed by a gated entrance leading to a lengthy driveway, bordered by a triple garage and ample off-road parking. A patio area and front lawn adorn the entrance, while a secluded garden offers serene surroundings with breath-taking views. Approx. 3/4 of an acre of grounds with a further 10 acres including stream available by separate negotiation.
Step into the double-height hall, continuing through you are greeted by a kitchen flooded with natural light from multiple windows. Featuring elegant Oak units, a double Belfast sink, double oven, five-burner hob, dishwasher, and wine cooler, this room also boasts a breakfast bar and a separate dining area with access to a patio, perfect for enjoying outdoor meals and relaxing in the hot tub.
Adjacent to the kitchen, a utility room awaits, complete with plumbing for a washer and dryer, while a downstairs shower room offers convenience with a wash basin, WC, and shower.
Continuing through the inner hall, you enter the spacious living room, a modern extension with floor to ceiling windows, illuminating the space and views. A wood-burning stove adds warmth, while biofolding doors provide stunning vistas.
Connected to the living room is an annex accommodation, accessible both from the interior and exterior.
Returning to the main entrance hall, ascend the glass and oak curved stairs to the mezzanine landing. Here, four double bedrooms await, three of which boast en-suites and balconies for savoring the scenic surroundings.
Outside, the landscaped garden features two levels predominantly laid to lawn, separated by a dry stone wall. Multiple patio areas offer opportunities for dining, relaxation, and admiring the estuary views, with the added luxury of a hot tub for indulgent moments.
Entrance Hall - 4.427 x 3.216 (14'6" x 10'6") -
Living Room - 7.090 x 5.337 (23'3" x 17'6") -
Kitchen-Living-Diner - 5.846 x 4.774 (19'2" x 15'7") -
Kitchen-Living Room - 8.125 x 4.420 (26'7" x 14'6") -
Dining Room - 4.728 x 3.365 (15'6" x 11'0") -
Utility Room - 3.133 x 1.793 (10'3" x 5'10") -
Ground Floor Shower Room - 2.456 x 1.797 (8'0" x 5'10") -
Mezzanine - 7.056 x 2.577 (23'1" x 8'5") -
Bedroom One - 5.378 x 4.479 (17'7" x 14'8") -
En Suite (Bedroom One) - 2.584 x 2.357 (8'5" x 7'8") -
Bedroom Two - 4.435 x 3.402 (14'6" x 11'1") -
En Suite (Bedroom Two) - 3.706 x 1.536 -
Bedroom Three - 3.761 x 3.382 (12'4" x 11'1") -
En Suite (Bedroom Three) - 3.039 x 2.378 (9'11" x 7'9") -
Bedroom Four - 3.696 x 3.397 (12'1" x 11'1") -
Brochures
Carter Ground Barn, Broughton Mills, Broughton-In-- COUNCIL TAXA payment made to your local authority in order to pay for local services like schools, libraries, and refuse collection. The amount you pay depends on the value of the property.Read more about council Tax in our glossary page.
- Band: E
- PARKINGDetails of how and where vehicles can be parked, and any associated costs.Read more about parking in our glossary page.
- Yes
- GARDENA property has access to an outdoor space, which could be private or shared.
- Yes
- ACCESSIBILITYHow a property has been adapted to meet the needs of vulnerable or disabled individuals.Read more about accessibility in our glossary page.
- Ask agent
Carter Ground Barn, Broughton Mills, Broughton-In-Furness
Add an important place to see how long it'd take to get there from our property listings.
__mins driving to your place
Get an instant, personalised result:
- Show sellers you’re serious
- Secure viewings faster with agents
- No impact on your credit score
Your mortgage
Notes
Staying secure when looking for property
Ensure you're up to date with our latest advice on how to avoid fraud or scams when looking for property online.
Visit our security centre to find out moreDisclaimer - Property reference 33053838. The information displayed about this property comprises a property advertisement. Rightmove.co.uk makes no warranty as to the accuracy or completeness of the advertisement or any linked or associated information, and Rightmove has no control over the content. This property advertisement does not constitute property particulars. The information is provided and maintained by Corrie and Co Ltd, Millom. Please contact the selling agent or developer directly to obtain any information which may be available under the terms of The Energy Performance of Buildings (Certificates and Inspections) (England and Wales) Regulations 2007 or the Home Report if in relation to a residential property in Scotland.
*This is the average speed from the provider with the fastest broadband package available at this postcode. The average speed displayed is based on the download speeds of at least 50% of customers at peak time (8pm to 10pm). Fibre/cable services at the postcode are subject to availability and may differ between properties within a postcode. Speeds can be affected by a range of technical and environmental factors. The speed at the property may be lower than that listed above. You can check the estimated speed and confirm availability to a property prior to purchasing on the broadband provider's website. Providers may increase charges. The information is provided and maintained by Decision Technologies Limited. **This is indicative only and based on a 2-person household with multiple devices and simultaneous usage. Broadband performance is affected by multiple factors including number of occupants and devices, simultaneous usage, router range etc. For more information speak to your broadband provider.
Map data ©OpenStreetMap contributors.
