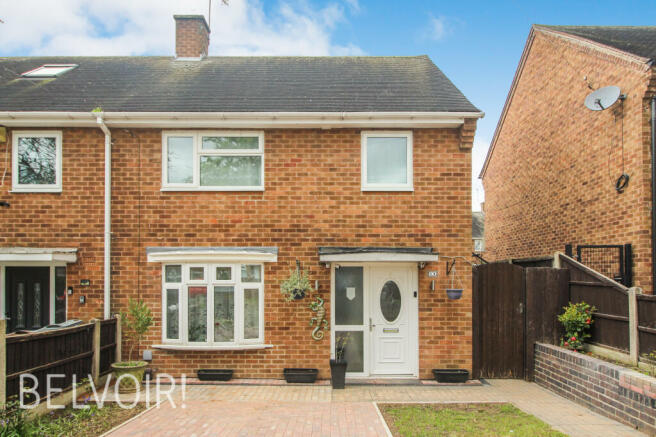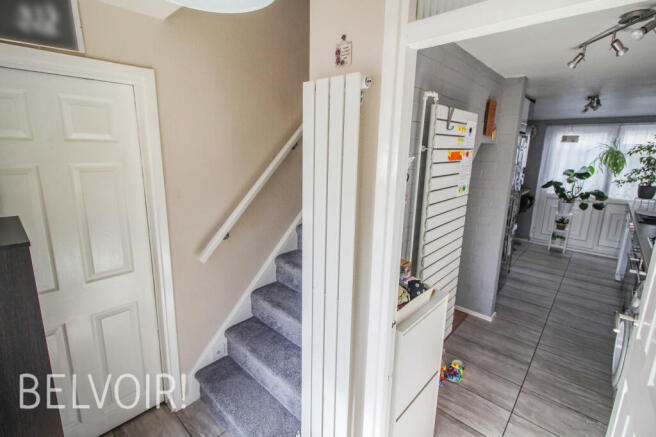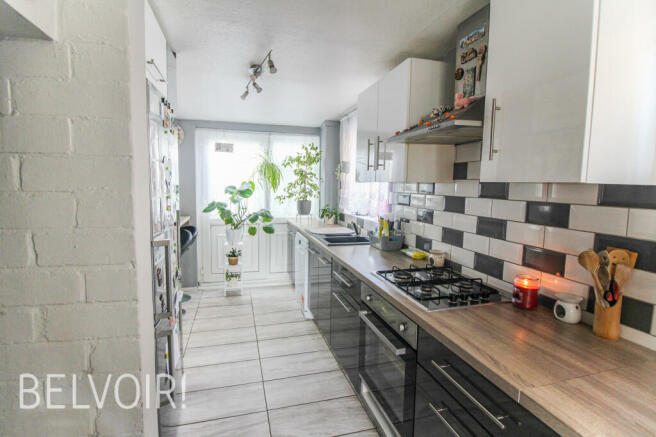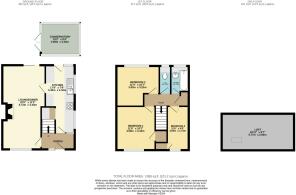Fallow Close, Clifton, NG11
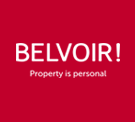
- PROPERTY TYPE
End of Terrace
- BEDROOMS
3
- BATHROOMS
1
- SIZE
Ask agent
- TENUREDescribes how you own a property. There are different types of tenure - freehold, leasehold, and commonhold.Read more about tenure in our glossary page.
Freehold
Key features
- No Onward Chain
- Modern Living
- Fully Boarded Loft
- 2 Double Bedrooms
- Ample Storage Space
- Private Rear Garden
- Driveway
- Council Tax Band: A
Description
Welcome to your new home in the heart of Clifton! This charming end terrace house offers the perfect blend of comfort, convenience, and style. This stunning property benefits from being a smoke and pet free home and is offered with no onward chain!
With its prime location, this property offers easy access to local amenities, schools, parks, and transportation links, ensuring convenience at your doorstep. This home is also equipped with solar panels, offering both environmental sustainability and potential savings on energy bills. Embrace a greener lifestyle while enjoying the benefits of modern technology.
Step through the inviting entrance porch into a beautifully designed living space. The ground floor boasts a modern fitted kitchen, ideal for culinary enthusiasts to whip up delicious meals. The spacious living room and dining area provide a versatile space for relaxation and entertaining guests, creating the perfect atmosphere for cozy evenings in or lively gatherings with loved ones.
Upstairs, you'll find two generously sized double bedrooms, offering ample space for rest and relaxation. Additionally, there's a cozy single bedroom, perfect for a child's room, guest room, or home office. The convenience of a bathroom and separate WC ensures comfort and functionality for the whole household.
Need extra storage space or dreaming of a cozy retreat? The boarded loft provides endless possibilities to suit your needs, whether it's additional storage or a creative space for hobbies and activities.
Outside, enjoy the convenience of a driveway for one vehicle and a further resident permit space behind, ensuring parking is never a hassle. The rear garden is a delightful oasis, offering a serene escape from the hustle and bustle of daily life. Picture-perfect and meticulously maintained, it's the ideal spot for outdoor gatherings, gardening enthusiasts, or simply enjoying a morning coffee in the sunshine. Plus, the separate conservatory provides a versatile space that can be enjoyed year-round, whatever the weather.
The property comprises of:-
Porch – Entering through the UPVC front door with double glazed frosted glass, with a UPVC double glazed window with frosted glass to the left hand side, vertical flat panel radiator, fitted base unit on the right hand side, stone effect tile flooring, staircase leading to the fist floor, white wooden door leading into the lounge and white wooden door leading into the kitchen with frosted window above and on the right hand side.
Kitchen (5.40m x 2.34m) – With stone effect tile flooring, x2 white UPVC double glazed windows to the right hand side elevation, white UPVC double glazed door and window with frosted glass to the rear elevation, a vertical flat panel radiator, grey and white tile splashback along the right hand side wall, wood effect roll edge worktops, under counter space for washing machine, dishwasher and drier, white gloss wall units with silver handles, grey gloss base units and drawers with silver handles, grey floor to ceiling units with silver handles with a white wall unit between, electric oven, gas hob, 1 and ½ sink with draining board and mixer tap, under stairs storage area with wood effect roll edge worktop and white and grey gloss base units with silver handles.
Living room/ Diner (6.72m x 3.43) – With white wooden door separating the kitchen and living areas, grey wood effect laminate flooring, vertical flat panel radiator, horizontal flat panel radiator, white UPVC double glazed bay window to the front elevation, white painted brick surround fireplace with stone base and electric fire and UPVC double glazed sliding door to the rear elevation.
Landing – With grey carpet flooring up the stairs and throughout, white painted wooden handrail along the left-hand side, airing cupboard housing the combi boiler, white wooden doors leading into all rooms and a loft hatch with wooden steps leading into the spacious boarded loft.
Bedroom One (3.50m x 3.10m) – With cream carpet flooring, radiator, white UPVC double glazed window to the front elevation and a built in storage cupboard.
Bedroom Two (3.42m x 3.22m) – With wood effect laminate flooring, white UPVC double glazed window to the rear elevation and a radiator beneath.
Bedroom Three (3.50m x 1.72m) – With cream carpet flooring, radiator, UPVC double glazed window to the front elevation and a built in storage cupboard.
Bathroom (2.21m x 1.44m) - With dark grey tile flooring, sand coloured tiles from floor to the middle of the walls on the left hand side and to the ceiling on the right hand side, bath with traditional taps and hand held shower head, electric shower overhead, sink basin, heated towel rail and white UPVC double glazed window with frosted glass to the rear elevation.
WC (2.21m x 0.91m) – With dark grey tile flooring, sand coloured tiles from floor to the middle of the walls, white UPVC double glazed window with frosted glass and a wc with push flush cistern.
Conservatory (2.54m x 3.09m) – In the rear garden separate from the house there is wooden construction conservatory with UPVC double glazed windows and UPVC double glazed double door.
External –
To the front of the property there is a brick driveway with space for 1 vehicle, laid to lawn to the right-hand side, a brick pathway to the far right leading to the front door and a wooden gate providing access to the rear garden.
To the rear of the property there are solar panels on the roof, and to the garden area, there is artificial grass laid upon the concrete slabs outside the sliding door leading into the living area of the house, concrete slab path leading through the middle of the garden, laid to lawn either side with flower beds surrounding the outer edge, wooden decking at the back of the garden and wooden fences to the surround.
We do not expect this home to be on the market for long, schedule a viewing today to avoid disappointment!
Gas, electricity, water, and drainage are connected.
Council Tax Band- The local authority has advised us that the property is in council tax band A.
Tenure: Freehold
These sales particulars have been prepared by Belvoir upon the instruction of the vendor. Any services, equipment and fittings mentioned in these sales particulars have NOT been tested, and accordingly, no warranties can be given. Prospective purchasers must take their own enquiries regarding such matters. These sales particulars are produced in good faith and not intended to form part of a contract.
EPC rating: C. Tenure: Freehold,Energy performance certificate - ask agent
Council TaxA payment made to your local authority in order to pay for local services like schools, libraries, and refuse collection. The amount you pay depends on the value of the property.Read more about council tax in our glossary page.
Band: A
Fallow Close, Clifton, NG11
NEAREST STATIONS
Distances are straight line measurements from the centre of the postcode- Clifton Centre Tram Stop0.1 miles
- Rivergreen Tram Stop0.2 miles
- Clifton Green Tram Stop0.4 miles
About the agent
Belvoir West Bridgford provide residential sales and lettings services in the NG2, NG11, NG12 postcode areas including West Bridgford, Gamston, and Ruddington.
We are passionate about exceeding customer expectations and going above and beyond to ensure that our clients have the best possible experience, stress free.
Whether you are looking to market your own home for the first time or are an experienced investor, Belvoir West Bridgford will deliver a level of personal service that
Notes
Staying secure when looking for property
Ensure you're up to date with our latest advice on how to avoid fraud or scams when looking for property online.
Visit our security centre to find out moreDisclaimer - Property reference P1969. The information displayed about this property comprises a property advertisement. Rightmove.co.uk makes no warranty as to the accuracy or completeness of the advertisement or any linked or associated information, and Rightmove has no control over the content. This property advertisement does not constitute property particulars. The information is provided and maintained by Belvoir Sales, West Bridgford. Please contact the selling agent or developer directly to obtain any information which may be available under the terms of The Energy Performance of Buildings (Certificates and Inspections) (England and Wales) Regulations 2007 or the Home Report if in relation to a residential property in Scotland.
*This is the average speed from the provider with the fastest broadband package available at this postcode. The average speed displayed is based on the download speeds of at least 50% of customers at peak time (8pm to 10pm). Fibre/cable services at the postcode are subject to availability and may differ between properties within a postcode. Speeds can be affected by a range of technical and environmental factors. The speed at the property may be lower than that listed above. You can check the estimated speed and confirm availability to a property prior to purchasing on the broadband provider's website. Providers may increase charges. The information is provided and maintained by Decision Technologies Limited. **This is indicative only and based on a 2-person household with multiple devices and simultaneous usage. Broadband performance is affected by multiple factors including number of occupants and devices, simultaneous usage, router range etc. For more information speak to your broadband provider.
Map data ©OpenStreetMap contributors.
